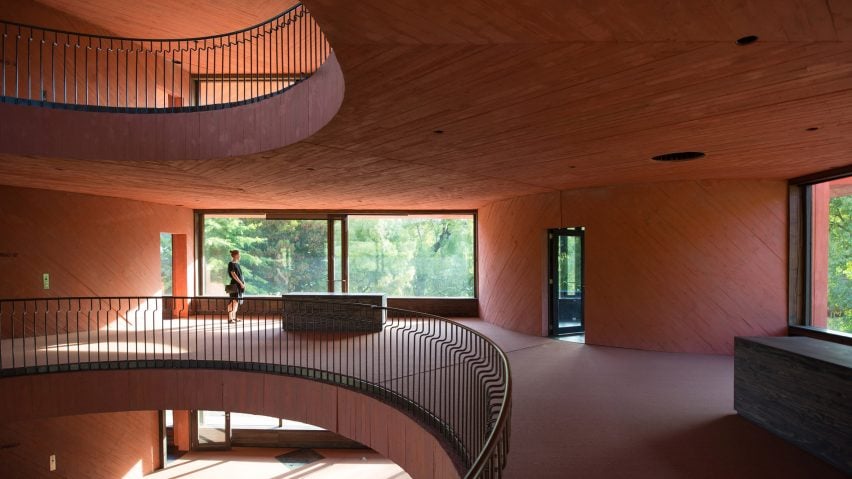Dezeen's Pinterest board featuring university buildings has been viewed more than 200,000 times. As students across the southern hemisphere return to school, we've rounded up twelve of the best projects from our Pinterest.
This roundup features distinctive university buildings from across the globe that use a variety of different textures, colours and unusual materials to stand out.
Architecture studios including Woods Bagot and Diller Scofidio + Renfro used materials such as concrete, zinc and weathering-steel cladding to create university facilities with an innovative look.
Scroll down to see seven projects from our university buildings board on Pinterest.
The Deakin Law School, Australia, by Woods Bagot
Woods Bagot was commissioned to design this university building for Deakin University in Melbourne, Australia.
The new campus building is comprised of a zinc-clad volume and a fluted concrete tower. In addition to classrooms, the building features an amphitheatre, study areas, technology bars and individual workspaces.
Find out more about the Deakin Law School ›
The Prior Performing Arts Center, USA, by Diller Scofidio + Renfro
The Prior Performing Arts Center completed by Diller Scofidio + Renfro features an undulating facade of precast concrete and weathering steel panels.
The facility, which measures 84,000 square-foot, has a student centre, classrooms, two theatres and an art gallery.
Find out more about the Prior Performing Arts Center ›
The Interactive Learning Pavilion, USA, by LMN Architects
A series of walkways clad in perforated aluminium connect the two separate volumes that form this university building in Santa Barbara, California, by US studio LMN Architects.
The studio used varying shades of brick to pattern the volumes and incorporated curving walls, bridges, ramps, and terraces to give the appearance of a canyon.
Find out more about the Interactive Learning Pavilion ›
The Geo and Environmental Centre, Germany, by Kaan Architecten
The appearance of a block of stone informed Dutch studio Kaan Architecten's design for the Geo Environmental Centre, designed for the University of Tübingen in Germany.
The geological work which takes place within the building informed its design.
Find out more about the Geo and Environment Centre ›
INES Innovation Center, Chile, by Pezo von Ellrichshausen
The INES Innovation Center, designed by Pezo von Ellrichshausen for the University of Bío-Bío in Concepcion, was constructed using red-pigmented concrete that forms curved walls and circular voids (above and main image).
The Chilean architect's aim was to encourage people to be creative and use their imagination by demonstrating how a simple multi-storey building can become spatially complex.
Find out more about the INES Innovation Center ›
The Diwan, Canada, by AXIA Design Associates and Arriz + Co
Canadian studios AXIA Design Associates and Arriz + Co worked together to design a pavilion and event space that can be found without the University of Alberta's Botanic Gardens.
The pavilion, which is known as the Diwan, was inspired by traditional Islamic design.
Find out more about the Diwan ›
The Walton Center of Planetary Health, USA, by Grimshaw and Architekton
Natural elements such as rocks and saguaro cacti informed the pleated facade of this building for Arizona State University, designed by architecture studio Grimshaw in collaboration with local studio Architekton.
The 281,000-square-feet facility encloses a variety of research institutes focused on topics such as food, water, energy and climate change.
Find out more about the Walton Center of Planetary Health ›
The Boston University Centre for Computing & Data Science, USA, by KPMB Architects
A series of cantilevered volumes define the Boston University Centre for Computing in Boston, which was designed by Canadian studio KPMB Architects.
The 19-story structure uses a closed-loop geothermal heating system and has solar panels as well as an optimized shading system provided by its louvres.
Find out more about the Boston University Centre for Computing & Data Science ›
The Hisao & Hiroko Taki Plaza, Japan, by Kengo Kuma and Associates
Japanese studio Kengo Kuma and Associates created this student hub for the Tokyo Institute of Technology.
The Hisao & Hiroko Taki Plaza is partially submerged below ground, its presence masked by a sloped roof adorned with wooden bleachers and plants.
Find out more about the Hisao & Hiroko Taki Plaza ›
The Burkina Institute of Technology, Burkina Faso, by Diébédo Francis Kéré
Burkinabe architect Diébédo Francis Kéré's studio built this university located in Burkina Faso, western Africa. Locally sourced clay was used for the walls and screens are made from eucalyptus wood.
The building forms part of Lycée Schorge Secondary School campus in Koudougou, which was also designed by the studio. It spans 2,100 square meters and comprises a sequence of repeated modules that encompass classrooms, lecture halls, and supplementary spaces.
Find out more about the Burkina Institute of Technology ›
The Creative Centre, England, by Tate+Co
London studio Tate+Co constructed the Creative Centre for York St John University in England.
The building has a variety of different timber finishes on its outer walls, including black-painted larch. Inside, it houses teaching spaces for music and computer science.
Find out more about the creative centre ›
The Science and Engineering Complex, USA, by Behnisch Architekten
Behnisch Architekten has designed a massive academic building for Harvard University, which it says showcases the "world's first hydroformed stainless-steel screen".
The 544,000-square-feet complex accommodates people working in robotics, bioengineering, applied physics and mechanical engineering.
Find out more about the Science and Engineering Complex ›
Follow Dezeen on Pinterest
Pinterest is one of Dezeen's fastest-growing social media networks with over 1.4 million followers and more than ten million monthly views. Follow our Pinterest to see the latest architecture, interiors and design projects – there are over four hundred boards to browse and pin from.
Currently, our most popular boards are staircases and bathrooms.

