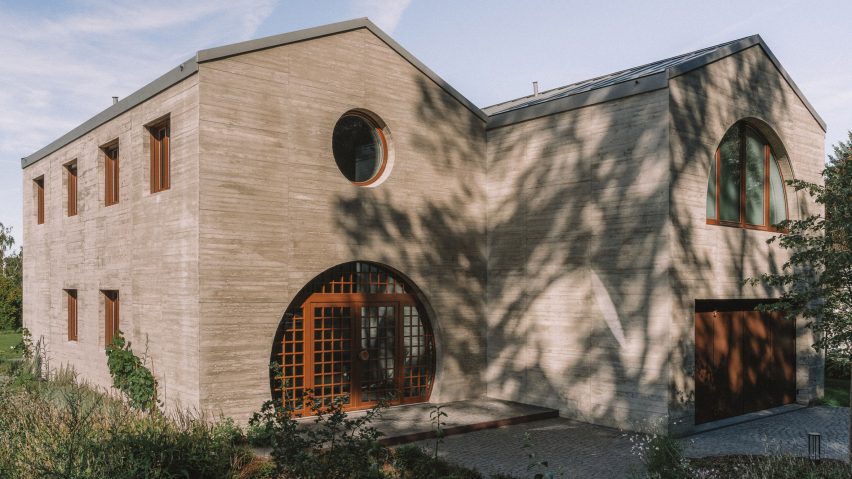German studio Atelier ST has completed Duplex, a generous family house near Leipzig that was designed to look like two semi-detached properties.
Home to a family of four, the residence spreads across two matching gabled blocks. They sit side by side, although one is positioned further forward than the other.
Atelier ST founders Silvia Schellenberg-Thaut and Sebastian Thaut said the aim was to satisfy the family's requirements for space while also creating a building that looked at home in the small-scale suburban neighbourhood.
"It was clear to us from the beginning that we needed to create a building that fitted into the context in terms of its proportions and silhouette, but also radiated a certain radicalism," explained the couple.
"Only upon entering the building does the complexity reveal itself," they told Dezeen.
The starting point for the design came from a "run-down and mould-infested" house that stood on the site previously. Comprising a main house and an extension, it set a precedent for a double-peak roof.
The arrangement allows the building's interior to be more complex than it appears from the outside, with split-level floors and a range of ceiling heights.
In particular, a setback on the first floor turns the main living room into a grand double-height space.
Atelier ST's clients previously lived in the city, in a converted school auditorium with a barrel-vaulted ceiling. This led to the use of arches and circles for doorways and windows.
The most striking is the main entrance, a circular glazing reveal with timber mullions.
The building structure is primarily built from concrete, which was cast against wooden boards to create a texture that resonates with the neighbouring woodland.
"The site is directly adjacent to a forest of deciduous trees with thick trunks and rough bark," said Schellenberg-Thaut and Thaut.
"Rough-cast concrete, created with boards of different widths and depths, seemed to us a suitable response."
To improve the building's eco-credentials, the architects chose a low-cement concrete that serves as both a load-bearing structure and exterior facade. The foundations are meanwhile built from recycled concrete.
"The building is insulated with an innovative, natural hemp-lime insulation on the inside of the exterior walls," said the pair.
The split-level floors create natural divides between rooms.
On the ground floor, they allow the kitchen to sit slightly slower than the living room. Upstairs, they separate the main bedroom suite from two further bedrooms and a study.
"One of our main goals is to always generate a floor plan that is tailored to the needs of its users like a good suit," added Schellenberg-Thaut and Thaut.
"The idea here was to create generously sized rooms with a connection to nature on the ground floor and secluded, private retreat areas upstairs," they continued.
"We wanted the family to feel at home immediately and, at the same time, like they are on vacation."
Other innovative residential designs in Germany include an aluminium-clad micro home and a "crystal-like" concrete house.
The photography is by Clemens Poloczek.

