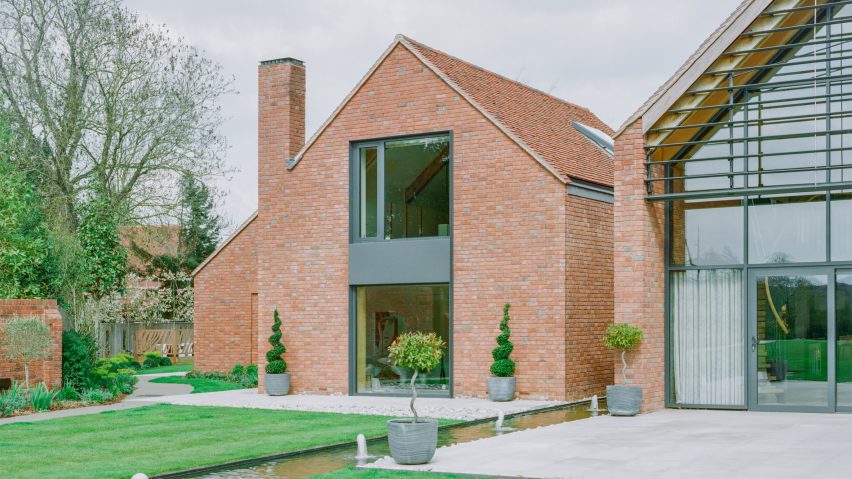UK studio Fletcher Crane Architects has completed Lowater, a house in Buckinghamshire comprising a group of red-brick forms that draw on the area's traditional architecture.
Lowater is located within a conservation area in the town of Marlow and sits alongside a church overlooking the River Thames.
This led Fletcher Crane Architects and contractor Castellum to blend forms familiar to the area with more contemporary finishes and interiors in the home's design.
"The home is located in the greenbelt and a conservation area," project architect Carmine Bassi told Dezeen.
"As such, there was a conscious reference to the cluster of adjacent buildings – a church and a historic home – to ensure a responsible integration into the context," he continued.
"[It] seeks to forge a relationship between the local church and a quality historic property to evolve an architecture of red brick, pitched roof forms and courtyard gardens in a relevant and respectful manner."
Entry to the site is beyond a perforated red-brick wall, where a pergola of timber, steel and zinc shelters a path bisecting the site. This path meets the home in a glazed link section before becoming a narrow pool on the other side.
This glazed entrance space connects the largest volume, which contains a living, dining and kitchen space beneath a skylit study mezzanine, with an adjacent gabled form containing a more private lounge beneath the main bedroom.
The larger form enjoys views across a small pond and the river through a fully-glazed facade shielded by metal louvres, while the opposite end features glazing behind a screen of perforated brickwork.
One end of the main bedroom also looks out to the garden and towards the river, while the other looks onto a cloister-like courtyard, partially wrapped by the covered paths that connect each of the home's distinct forms.
"One side of the house seeks to take in and accentuate fantastic river views whilst to the other, a series of cloistered spaces border a reflecting pool, all set behind a red-brick garden wall," explained Bassi.
"A perforated brick facade characterises the main gable face and creates a quiet theatricality in the way that the glazed walls, lights and life are partly concealed and reflect over the pool," he added.
To the north, a single-storey volume houses guest bedrooms and a garage, fronted by a screen of vertical wooden battens to provide privacy.
Inside Lowater, the more traditional use of red brick is contrasted by the "honest expression" of its steel and timber structure, with the exposed roof bracing bringing an almost industrial feel to the upper levels.
Fletcher Crane Architects was established in 2010 in Kingston upon Thames by Toby Fletcher and Ian Crane.
Previous projects by the studio include a compact brick home on a former garage site in London and a house built on an infill site near London's Hyde Park.
The photography is by Lorenzo Zandri.
Project credits:
Architect: Fletcher Crane Architects
Contractor: Castellum

