
Estudio Albar completes cork-clad Casa Eñe overlooking Spanish national park
Spanish practice Estudio Albar has used cork cladding to help this home near Madrid blend in with the scrub-like landscape of a neighbouring national park.
Named Casa Eñe, the home is located half an hour's drive from the Spanish capital and was designed for clients who wanted a home that would have a minimal impact both visually and environmentally.
In order to "unify the plot and the park", Estudio Albar removed a row of hedges classed as a prohibited species that previously separated the two, opening the site up to dramatic views across the landscape.
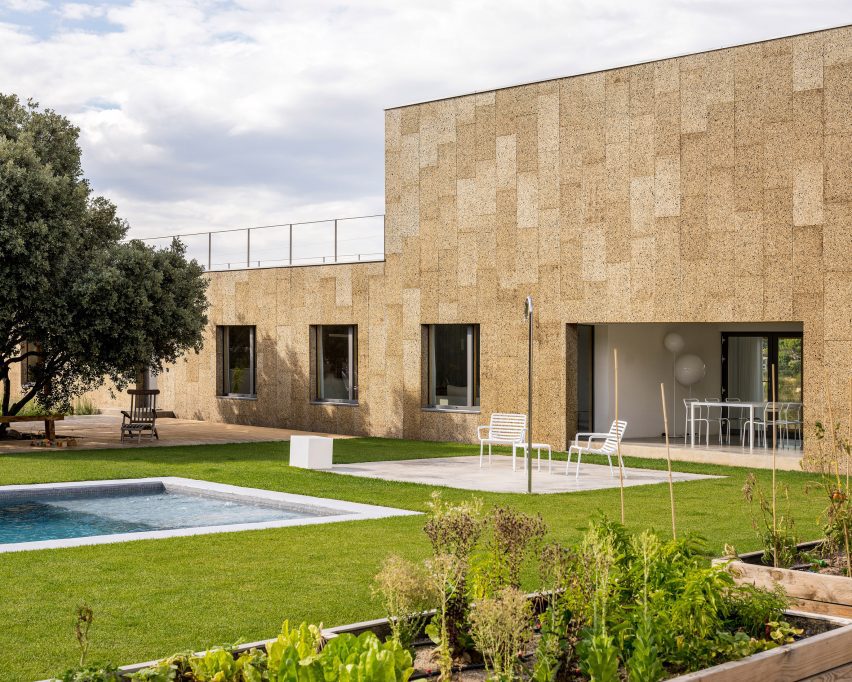
"At the north boundary of the Casa Eñe plot, beyond the great hedge barrier that had been unmaintained for decades, the natural park was located," said Estudio Albar founder Daniel Lozano.
"Hectares of holm oaks and rockroses, a place where you can cross paths with deer, wild boars, and even wolves just half an hour from Madrid," he told Dezeen. "We couldn't block those views, we had to integrate them into the project."
To allow every space to enjoy these views to the north as well as sunlight from the south, Casa Eñe is organised in a long, narrow plan measuring six by 40 metres and topped by a large rooftop terrace.
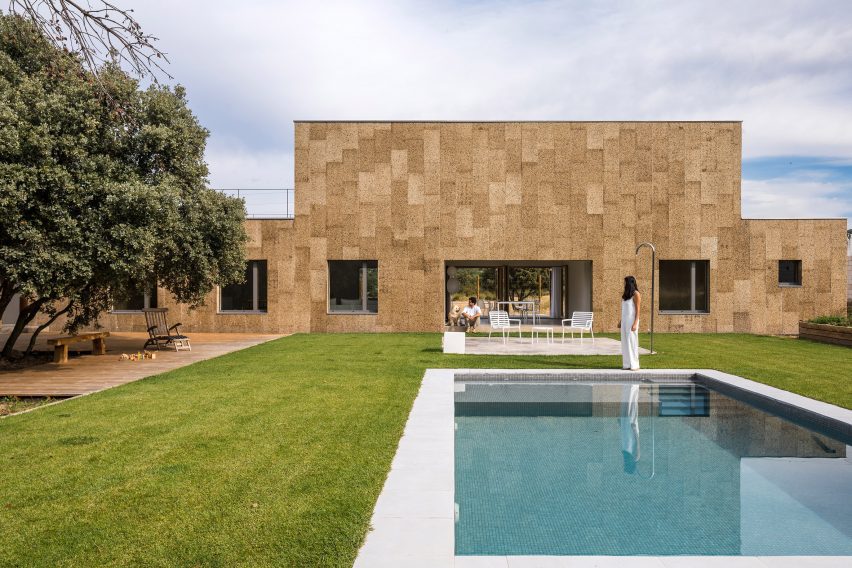
Two corridors extend down either side of the home, with living spaces and bathrooms organised in the centre. Sliding doors and curtains allow these areas to be opened up or closed off when greater privacy is required.
On the first floor, Estudio Albar has created an independent "pavilion" containing an office accessed by an external spiral staircase.
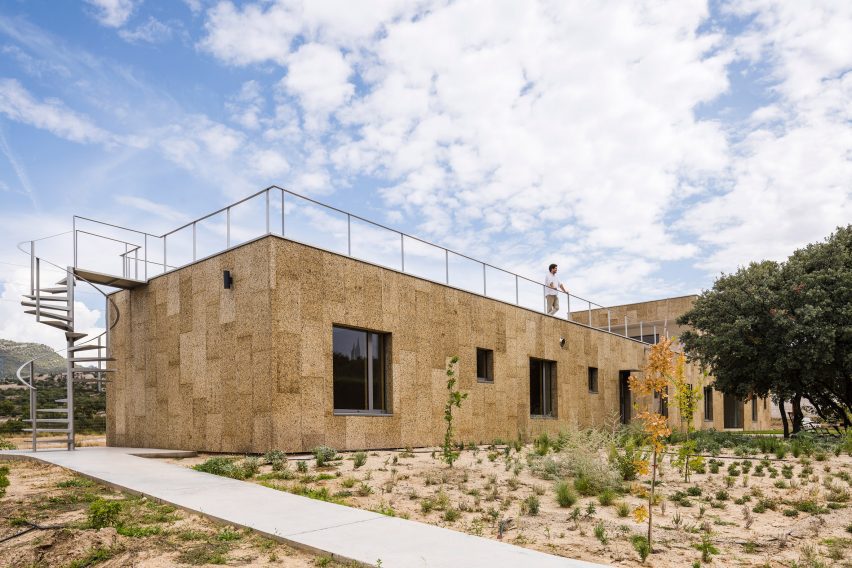
The orientation and narrow plan also make Casa Eñe easy to heat and cool, with the south-facing windows helping to warm the home during winter. These are sheltered by vegetation during summer.
While helping the home to blend with its surroundings, the cork cladding also helps to keep it warm thanks to its insulating properties. Cork is a renewable material harvested from the bark of the cork oak tree, which is biodegradable, durable and insulating.
According to Estudio Albar, the home is so well insulated that it meets the Passivhaus standard – a certification given to low-energy buildings with high levels of insulation and airtightness – and requires just three small towel radiators to keep it warm.
Casa Eñe is built from a prefabricated timber frame and finished with white-walled interiors, warmed by pale wooden frames and fittings. The interiors are kept purposefully minimal to focus attention towards the landscape views.
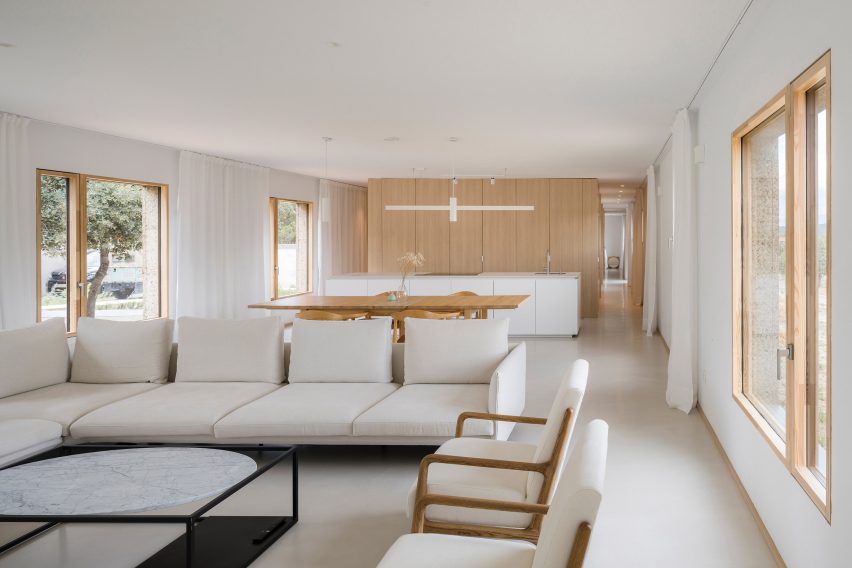
"We believe in simple architecture. We don't like artifices or the superfluous. If something doesn't contribute to the architecture, it should be eliminated," Lozano told Dezeen.
"The elongated shape allows us to create a fluid house. All the communications in the house are taken to the perimeters. Not even when walking around the house did we want to lose sight of the field," he added.
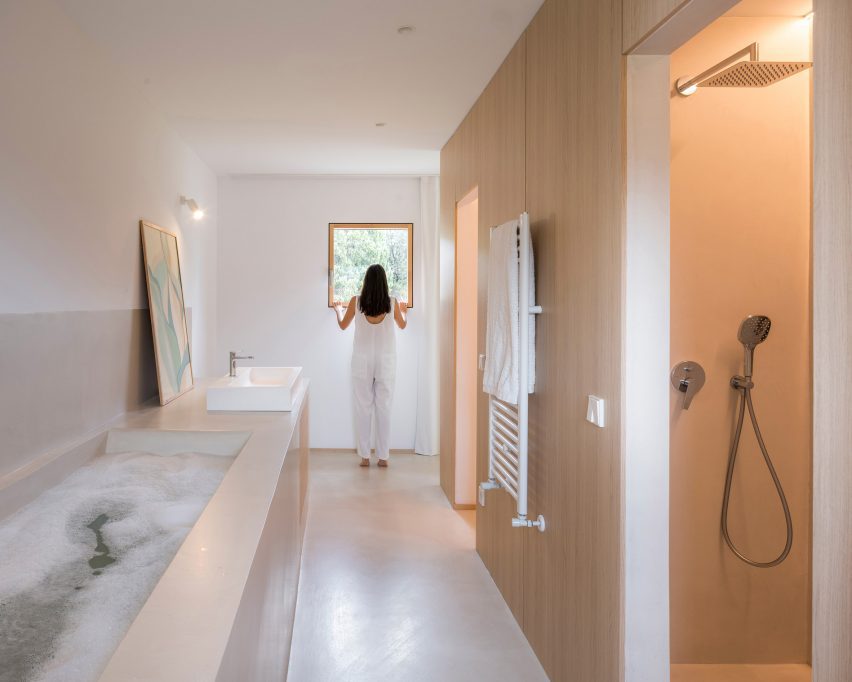
Other homes that have recently made use of cork cladding include a pair of apartment blocks in Belgium by Officeu Architects and a "camouflaged" home in Portugal designed by Inês Brandão Arquitectura.
The photography is by Imagen Subliminal.