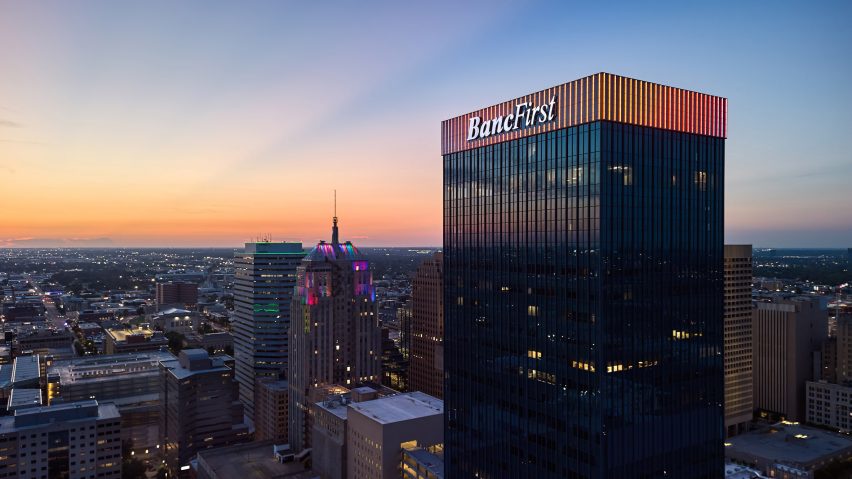
Bockus Payne renovates 1970s skyscraper in Oklahoma City
Local architecture studio Bockus Payne has renovated a 1970s commercial skyscraper in Oklahoma City, reformatting its interiors and landscape and completely replacing its exterior glazing.
The tower, which was initially completed in 1971, had fallen into disrepair and gone into receivership. Local bank BancFirst bought the structure and employed Bockus Payne to carry out the renovation.
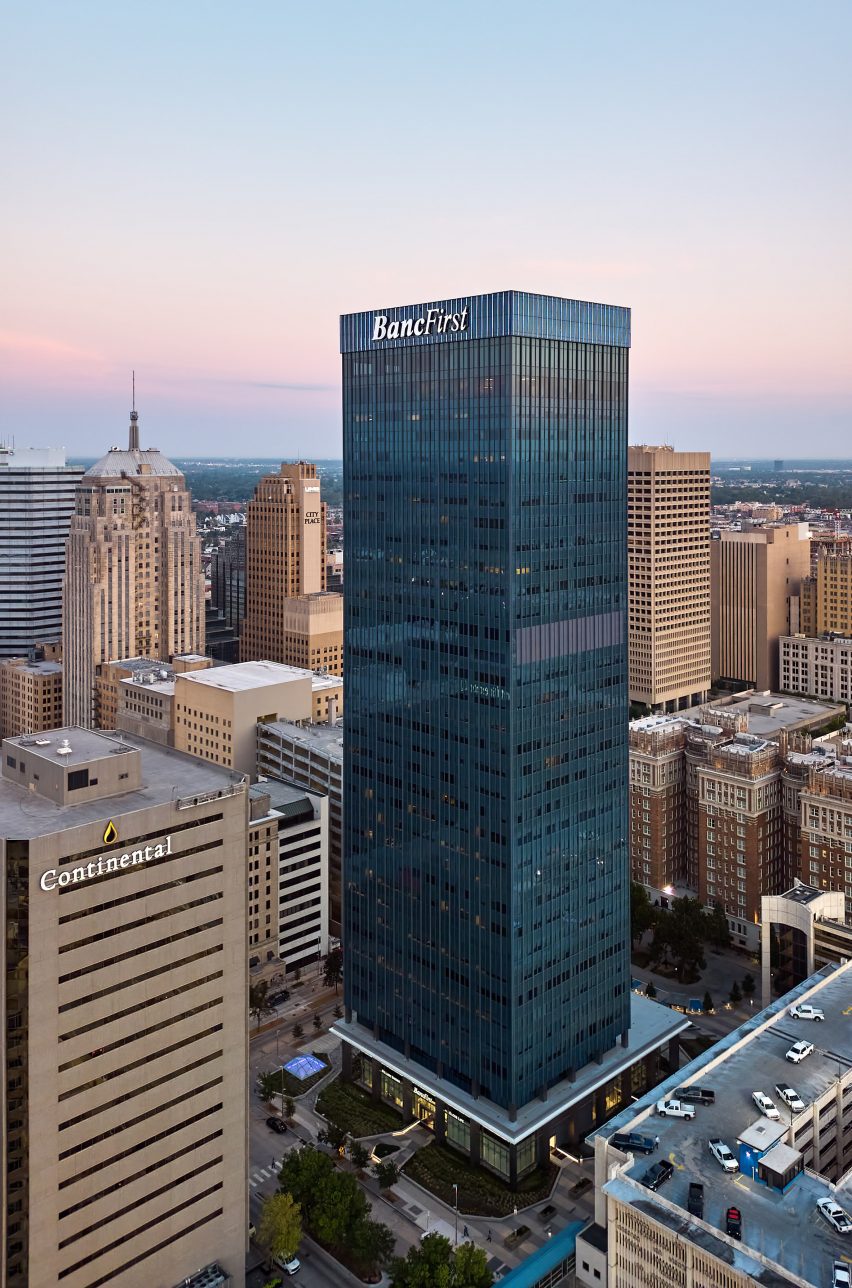
Bockus Payne completely revamped the facade of the 36-storey skyscraper – currently the second tallest in the city – replacing the bronze-coloured glazing with blue glass to reference the brand colour of the bank.
"This was instrumental in making the tower feel modern and lightweight," said Bockus Payne.
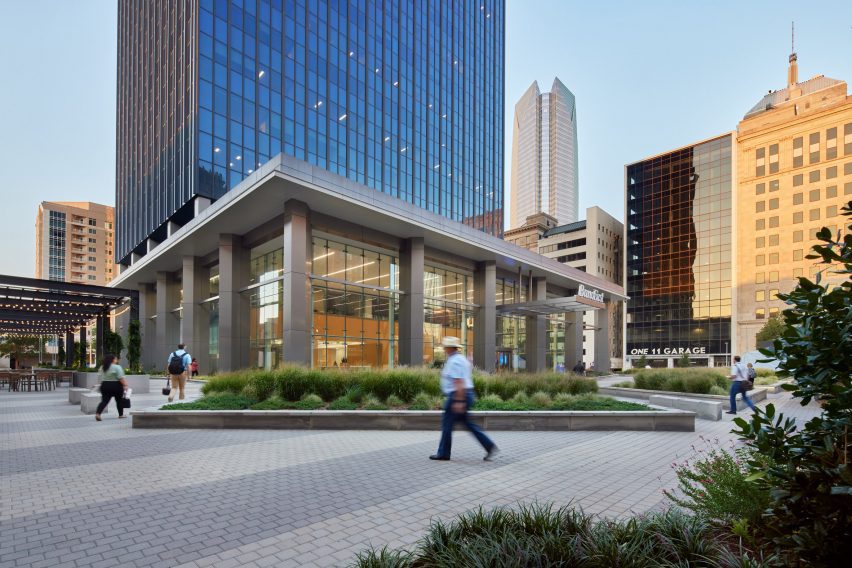
On the top of the skyscraper, 14-foot-long (four-metre-long) LED strips were placed along the crown of the building, as well as large signage displaying the company logo.
Near the ground floor, the studio made changes to make the entry program more open. This included removing the vertical mullions of the curtain wall on the ground floor and installing clear glass.
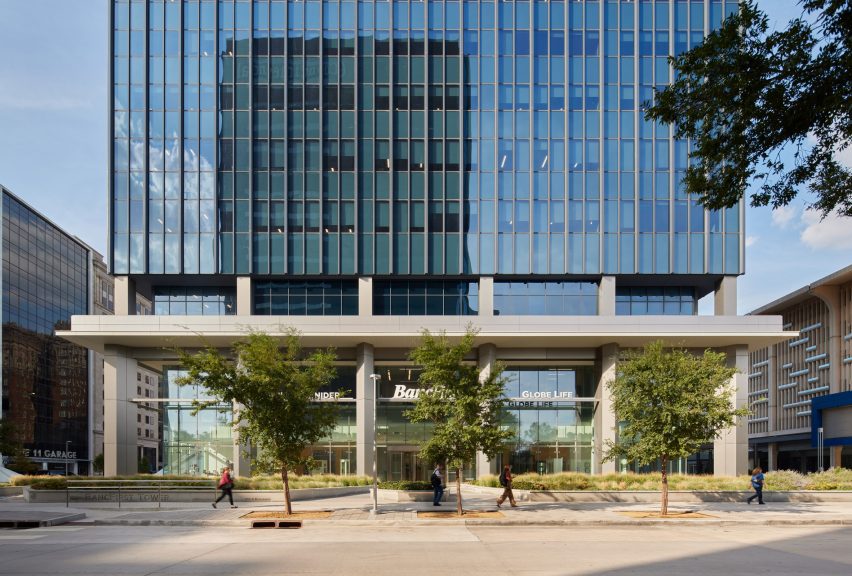
"The renovation process also involved a peeling-back of superfluous design details and enhancing transparency," said the studio, which removed what it considered "superficial" details in the interior lobby, including every other column and its concrete cornice detailing.
The team took further steps to make the lobby interior feel less "cave-like". Beyond opening up the space through subtraction and adding more glass, the team also reoriented its restaurants and shops – a gallery, a deli and a cafe – to better utilise the ground-level space.
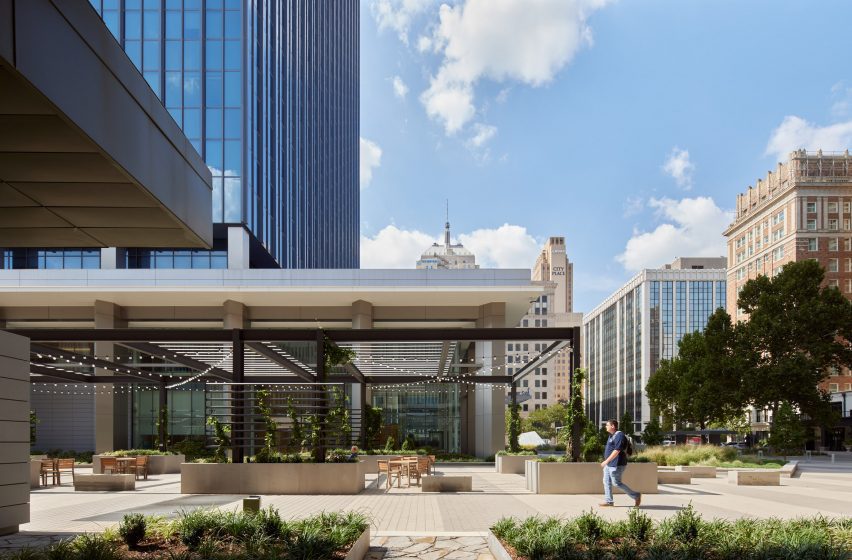
Oak finishes and marble accents in the lobby were included to create a "timeless" effect that also refers to the local economy and history.
"The interior design details draw inspiration from all things Oklahoma: waving wheat and bright wide-open skies, reminiscent of the Oklahoma prairies," said Bockus Payne.
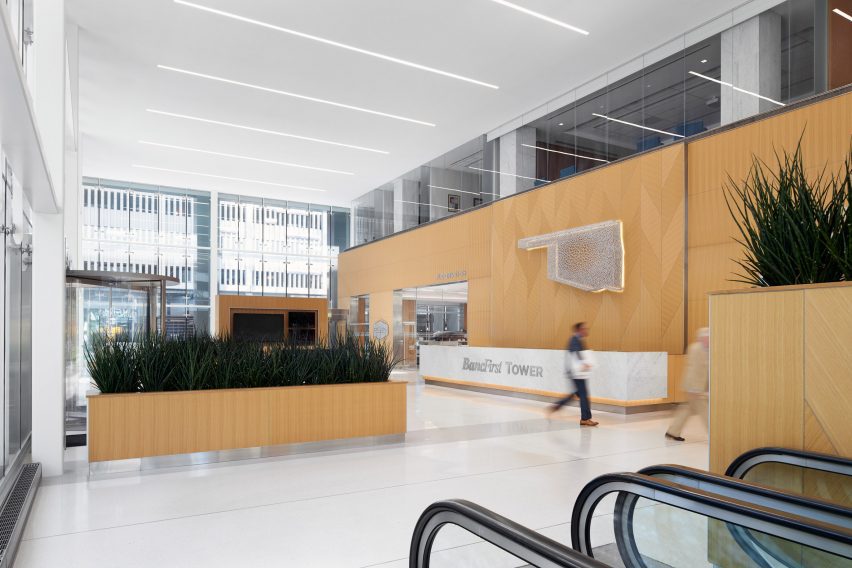
Behind the central reception desk, the wood was arranged in a diagonal slatted pattern to directly reference stalks of wheat "waving in the wind", a common site on the farmlands of Oklahoma.
Beyond the symbolic, live plans were included in the lobby renovation.
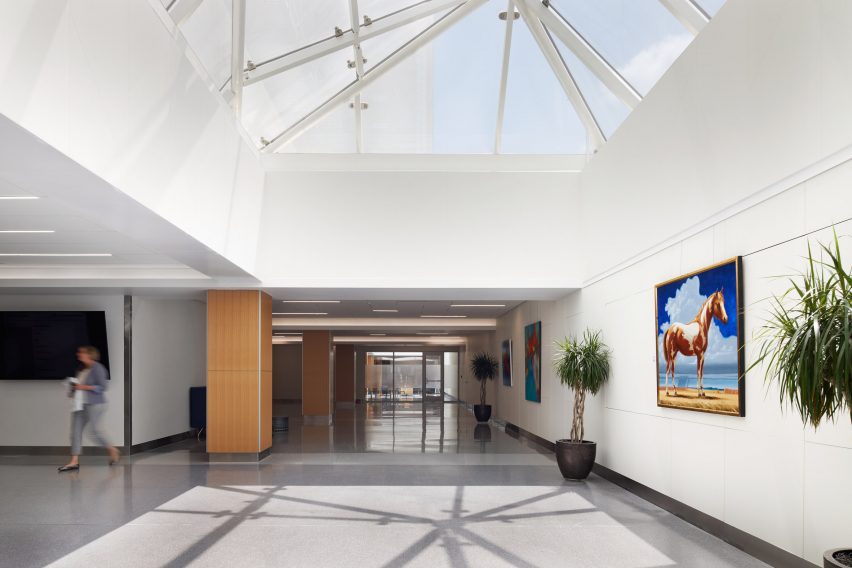
Bockus Payne also revamped the landscaping of the exterior plaza, remaking the circulation paths and installing native plants and trees between them.
A series of tree wells on the site extended down to an underground concourse. The studio took these "dark-windowed spaces" and installed LED lighting and fitted glass, which create a "lantern-like" effect from above and below, bringing more light into the levels below the plaza.
"These lanterns transform the underground by bringing natural daylight into the space during the day and glow at night by employing color-changing LED light fixtures cast onto fritted glass," said the studio.
"What was once an inward void has become an outward projection that provides 'light' both day and night."
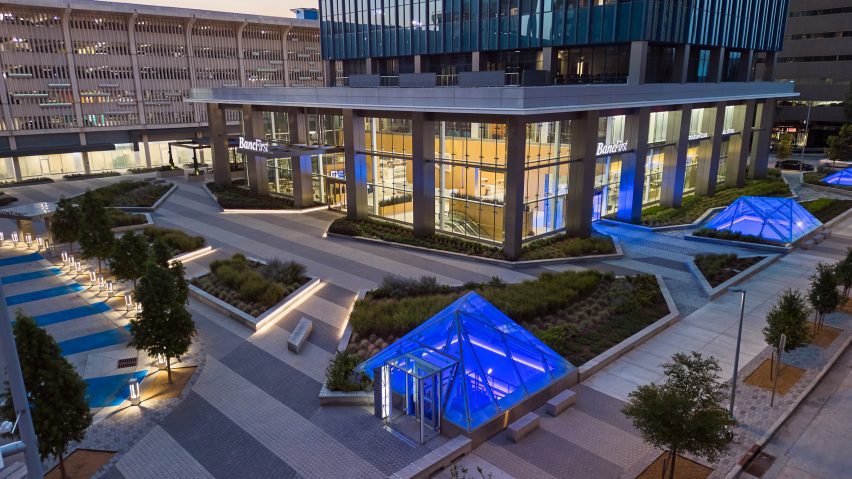
The studio also renovated the spaces of the underground concourse, which include a restaurant and a BancFirst branch. It included new tiling and wood detailing and placed a break room for bank employees directly underneath one of the "lanterns" in the plaza.
Other projects in Oklahoma City include a colourful restaurant with "eccentric" detailing.
Recently, architecture studio AO and developer Matteson released plans to build a skyscraper that if completed will be the tallest in the United States. This gestures towards what Bockus Payne said was an "ongoing renaissance of downtown Oklahoma City".
The photography is by Justin Miers.
Project credits:
Structural: Wallace Engineering
MEP/lighting: Alvine Engineering
Civil: Smith Roberts Baldischwiler
Curtainwall consultant: CDC