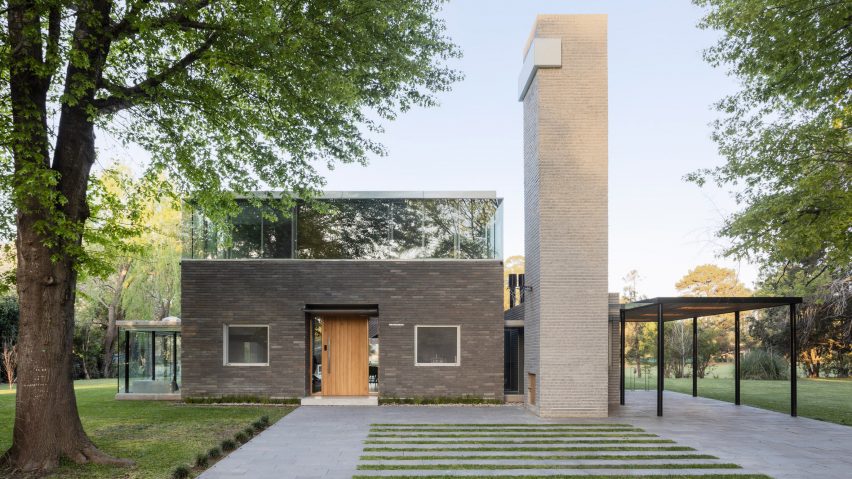Local architecture studio Daniel Canda & Asociados has renovated a 1980s country club residence in Argentina, opening up the interior and wrapping the second floor in ribbon windows.
Located in the Los Cardales suburbs outside of Buenos Aires, Cabin 192 was originally built by architect Horacio Iovine in the early 1980s.
Faced between updating an existing structure or building anew for a client, Canda & Associados (C&A) ultimately chose to renovate.
"If we are in a consolidated urban environment, the answer is simpler, but if we must choose between transforming an existing suburban house or building a new one, there is an ethical question that surpasses the merely economic equation," said the studio.
"As architects, we must rethink the impact of replacing a piece where it can be re-functionalized. And that decision comes before the project."
The team kept much of the bottom half of the house intact, removing interior walls and flattening its original gabled roof. A service tower, which contains a water tank, was also kept intact and rises next to the entrance of the house.
An austere palette of grey brick was used to clad the exterior walls, while concrete floors and light wood cabinetry were used in the interior, paired with pops of red.
According to the team, the building's surrounding landscape largely informed decisions around the renovation.
"The environment of ancient trees and distant neighbours inspired the concept of a suspended glass box that generates a play of reflections," said the team.
"[We tried] to keep a simple home, with a certain degree of austerity and in broad contact with nature. The Anglo-Saxon word Cabin perfectly fits that definition, so it was named Cabin 192."
On the first floor, the interior was organized around a single concrete-clad central support "core" that encloses a bathroom. A desk and built-in storage wrap around this core.
Directly opposite, an exposed staircase sits atop an elevated concrete foundation, with a planter embedded into its body and a small storage bench on top.
These two volumes bisect the first floor, and on either side sits the kitchen and living room and the dining area and fireplace.
A glass-enclosed sunroom, furnished with low-lying grey furniture, sits behind the staircase and runs almost the entire length of the space
The second floor is similarly divided; a central support volume that encloses two bathrooms sits from across the staircases's top-floor landing.
Large wooden storage units placed perpendicularly to the staircase and bathrooms further divide the second floor into four rooms, with three populated with bedrooms and the fourth, a top-floor living area.
The building's original gable roof was flattened to create more space for the upper-floor program, which also allowed the studio to insert ribbon windows completely around its perimeter.
Downstairs, new sliding glass doors lead to a pool area and patio, while the structure's original square windows were kept intact on the facade.
Other recent residential projects built in Argentina include a co-op wrapped in aluminium and infill house with multiple courtyards in Buenos Aires.
The photography is by Albano García
Project credits:
Project team:Bruno Rodini, Leonardo Celiz, architects
Structural project: Cesar Tocker
Electrical contractor: Horacio Ferrando
Sanitary contractor: SD
Thermomechanics contractor: BP Instalaciones
Façade engineering: Lerin
Landscape: Vertec

