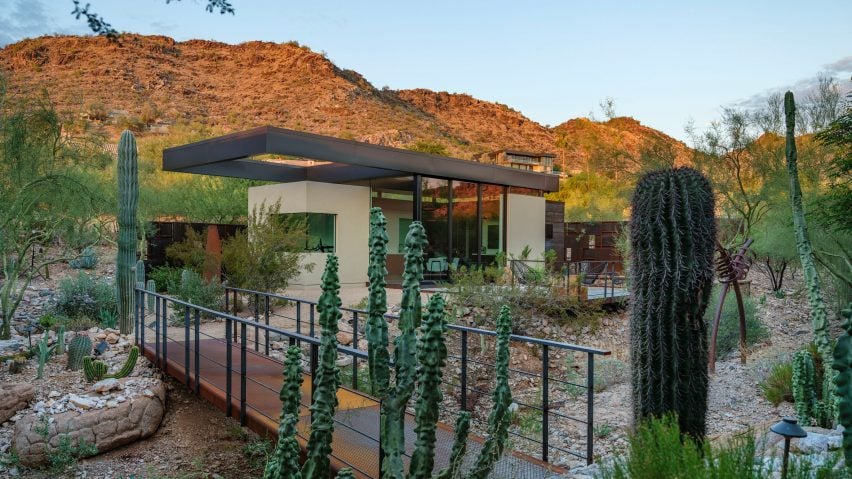US architecture studio Kendle Design Collaborative has designed an accessory building for a family home with a metal roof extension meant to frame an outdoor garden while "celebrating the Arizona sky".
The Flex Pavilion was designed as a companion to a modern-style residence that was built in 2016 and was also designed by local studio Kendle Design Collaborative.
Dotted with cacti, palo verde trees and other native vegetation, the property is located in Paradise Valley, an affluent town in the Phoenix metro area.
A natural wash – dry creek beds that occasionally fill with rainwater – runs between the house and the pavilion.
The multi-purpose building is used as an office, gym, guesthouse, entertainment space and "however else the homeowner sees fit", the architecture studio said.
Its design is meant to work in sync with the main residence and fulfil the original vision for the site.
"This micro building is a standalone structure that complements and stands proudly alongside the existing Desert Wash Residence while completing the original envisioned composition for living within a desert garden," the team said.
The pavilion is roughly rectangular in shape. Its material palette – of weathering steel, stucco and glass, along with bronze accents – helps tie the building to the main home and the natural landscape.
A wraparound clerestory gives the impression of the roof floating over the house.
One side of the roof cantilevers outward as a metal frame, "celebrating the Arizona sky while defining an outdoor garden and relaxation space".
Inside, the building contains a central room flanked by a bathroom on one side and a small gym on the other. Interior finishes include dark-toned wood and white three-dimensional tiles.
Ample glazing and retractable walls help strengthen the connection to the site.
"Floor-to-ceiling glass walls invite the desert in while framing views out," the architects said.
The team incorporated a sunken entertainment area outdoors, where the homeowners can enjoy a fire on a cool evening.
The space is partly enclosed within walls made of weathering-steel panels.
The area helps manage stormwater during the region's monsoon season, which runs from June to September.
"During the heavy monsoon storms, this zone converts to a retention basin to hold the extra rainwater before it filters through gabion walls filled with rocks from the site that also double as benches," the team said.
Overall, the accessory building is meant to honour the landscape and enhance the living experience for the owners.
"The Flex Pavilion is sensitive to where architecture meets nature by seamlessly integrating itself with the surrounding environment, respecting the land, and enhancing the experience of those who call it home," the team said.
Other projects by Kendle Design Collaborative include a "zen-like" Phoenix residence that was constructed using concrete blocks, stucco and glass. Several curved elements soften the rectilinear appearance of the single-storey home.
The photography is by Michael Woodall unless stated otherwise.
Project credits:
Architect: Kendle Design Collaborative
Lead architect: Brent Kendle
Interior designer: Ownsby Design
General contractor: Brimley Development
Owners representative: Advocate Residential Construction Advisors

