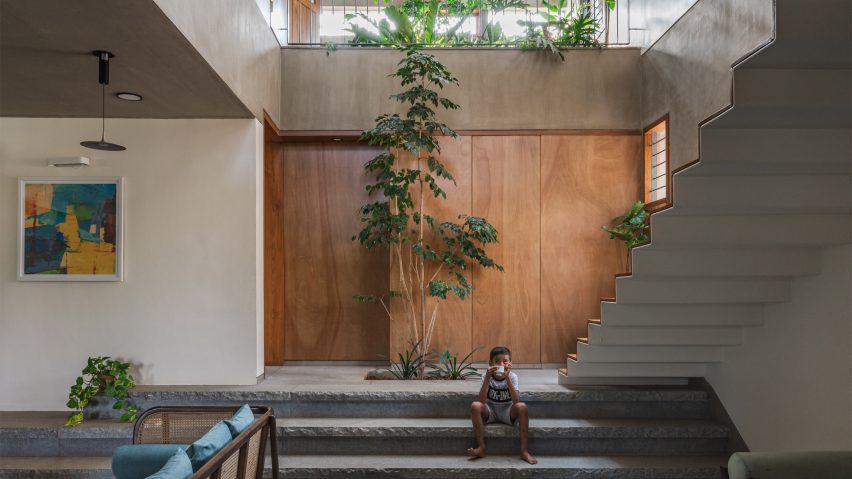Funnel-shaped concrete skylights illuminate a plant-filled courtyard at the centre of this home in Bangalore, India, which has been designed by local studio A Threshold to "blur boundaries between the inside and outside".
Named Ineffable Light, the four-storey family home is located on a tight urban plot with neighbouring buildings on three sides, which required the careful balancing of natural light and privacy.
In response, A Threshold opened-up the eastern facade of the home with glazed openings and stepped balconies and created a large skylit void at its centre, both of which are shaded by extensive planting.
"We aimed to evolve a design language that maximises the use of natural light, ventilation, and accessible green spaces within the home," explained the studio.
"This approach creates a more porous environment, giving rise to a series of connections and fostering interaction, further enhancing the users' way of life," it continued.
"It's an attempt to transform the space into a place, making the house into a home that celebrates life."
Entering through a shaded porch alongside a parking area, kitchen and home office, the organisation of the home has been split into two halves on either side of large existing tree at the front.
To the north, a more open "public" side contains living areas, which merge with the full-height atrium and are overlooked by a series of balconies and internal gardens at the rear of the home.
"The green terraces [of the facade] are also multiplied internally to become extensions of living and bedroom spaces, offering a seamless transition between indoor and outdoor living," described the studio.
"Interconnected green courtyards, overlapping sections and levels allow residents to have visual connectivity throughout the house."
To the south, the more private half of the building contains bathroom and bedrooms, which open onto and overlook the atrium and balconies through bi-folding windows and wooden shutters.
Looking to use light as a "significant material", the private side of the home is much darker than the public, creating transitions between lighting conditions that are likened by the practice to traditional Indian temples.
"Drawing inspiration from the quality of light in traditional Indian temples, the intensity of darkness increases as one moves from outside to inside," added the studio.
This quality is reflected in the internal finishes, with dark wood used in areas with less illumination and exposed concrete and white walls in the brighter, communal areas.
Previous projects by A Threshold include a subterranean community centre in Bangalore, which was designed around a series of freestanding brick walls intended to resemble "ancient ruins", which was longlisted in the sustainable building category of Dezeen Awards 2023.
The photography is by Atik Bheda.
Project credits:
Client: Shashi Kumar N
Project architects, design team: Avinash Ankalge, Harshith Nayak, Sameed Ahmed, Karthik Krishna
Execution team / builder: Manjunath BR, design2konstruct.
Structural consultants: Radiance
Civil contractor: Design2konstruct
Landscape: A Threshold

