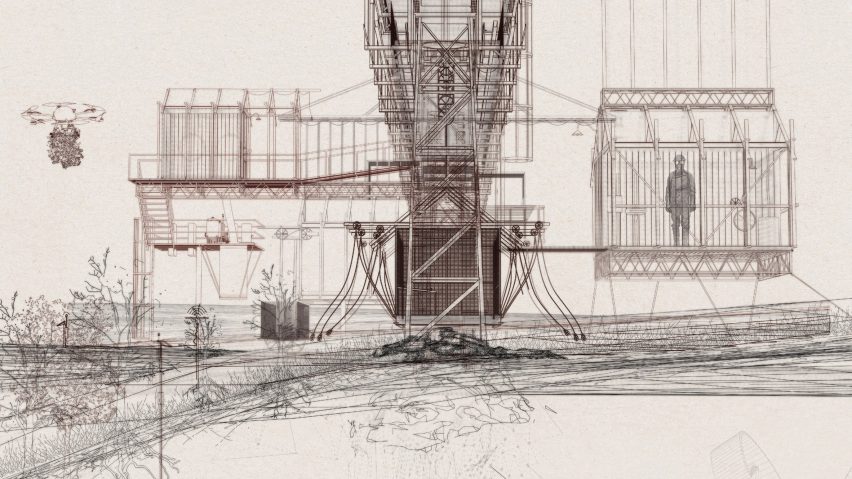
Seven architecture thesis projects by students at the University of Melbourne
Dezeen School Shows: a project proposing alternative uses for geologically disturbed sites in Australia is included in this school show by students at the University of Melbourne.
Also included is a scheme that creates new uses for decommissioned telephone exchanges, as well as a residential complex in Tokyo that is catered towards people living socially withdrawn lifestyles.
University of Melbourne
Institution: University of Melbourne
School: Melbourne School of Design
Course: Master of Architecture
Tutors: Alan Pert, Ben Lau, Emilio Fuscaldo, Helen Walter, Rory Hyde and Stuart Harrison
School statement:
"The Melbourne School of Design addresses shared societal and systemic challenges to inspire our graduates to imagine and create sustainable, inclusive, healthy and vibrant futures for Australia and the world.
"The Master of Architecture is built on collaborative studio programmes integrating industry partners and research that enables students to explore new materials and technologies that address the contemporary challenges of the 21st century.
"Studios cover architectural design in creative invention, integrating aesthetic, technological, programmatic, environmental and social issues.
"Through this practice, we acknowledge the role of digital architecture, history and conservation, practice and sustainability, as well as society and culture.
"There is an emphasis on engaging with real-world environments that teach our graduates to actively participate with industry partners, be a part of public discussions and ensure there is a connection between our learning, policy and practice."
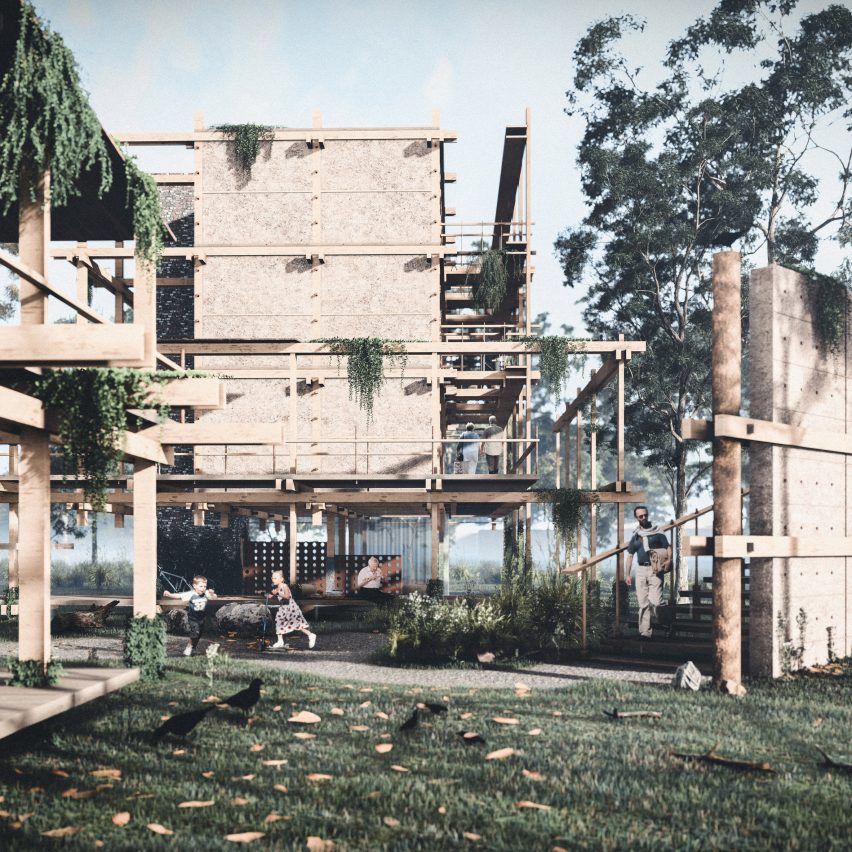
The Park Home: Affordable Housing Experiment for Elderly Homeless People in the Shepparton Area by Mingxun (Gary) Ma
"Shepparton, a regional city in northern Victoria, Australia, has a rich history of agriculture and dairy farming.
"Nowadays it faces significant challenges, including climate change, a housing crisis and frequent flooding issues, impacting its diverse community and economic stability.
"These issues have consequently led to a significant number of elderly homeless individuals in the area.
"This thesis project aims to create a multi-faceted shared senior housing project in the Goulburn River floodplain area using recycled local craft materials.
"The project employs flood-resilient design and aims to re-connect the architecture to the country to provide an extensive approach to the economic and psychological care of elderly homeless."
Student: Mingxun (Gary) Ma
Course: Master of Architecture Design Thesis
Tutor: Rory Hyde
Email: mingxun.ma2020[at]gmail.com
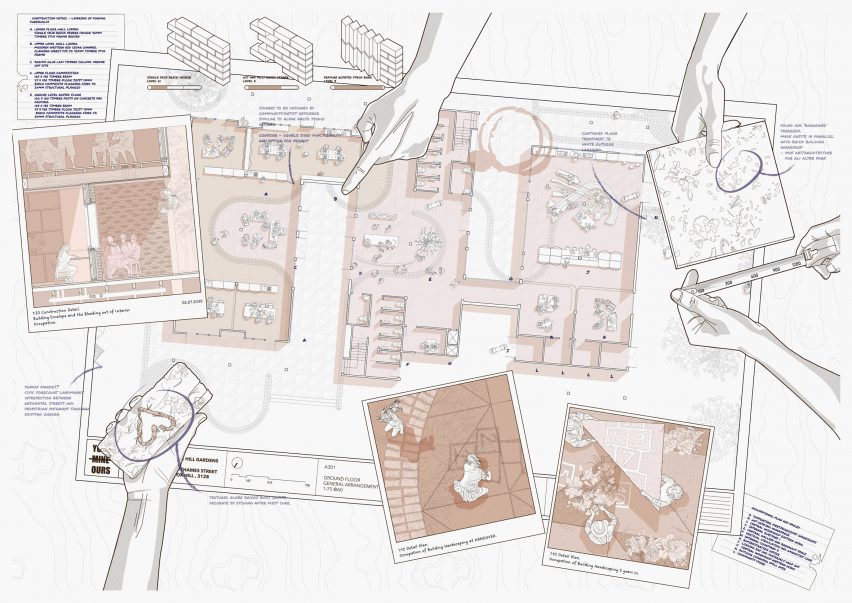
Yours, Mine, Ours by Rachel Soebekti
"Capital investment in Box Hill's transport infrastructure has instigated the rapid urbanisation of an established suburb.
"As a result, developer-driven real estate has decimated public space in the name of profit and created divisions within a tight-knit community.
"This project proposes the design of a library, as well as investigating the role of place-based architecture, participatory design and self-built co-production in reestablishing 'common' agency over public space.
"Redefining the responsibility of practising architects to encompass site-based 'project management' and social research, the project aims to investigate how public participation in low-tech construction could be used to establish community ownership over a project site.
"Beyond the physicality of architectural form, this library promises to deliver lifelong friends."
Student: Rachel Soebekti
Course: Master of Architecture Design Thesis
Tutor: Rory Hyde and Laura Martires
Email: rachel.soebekti[at]gmail.com
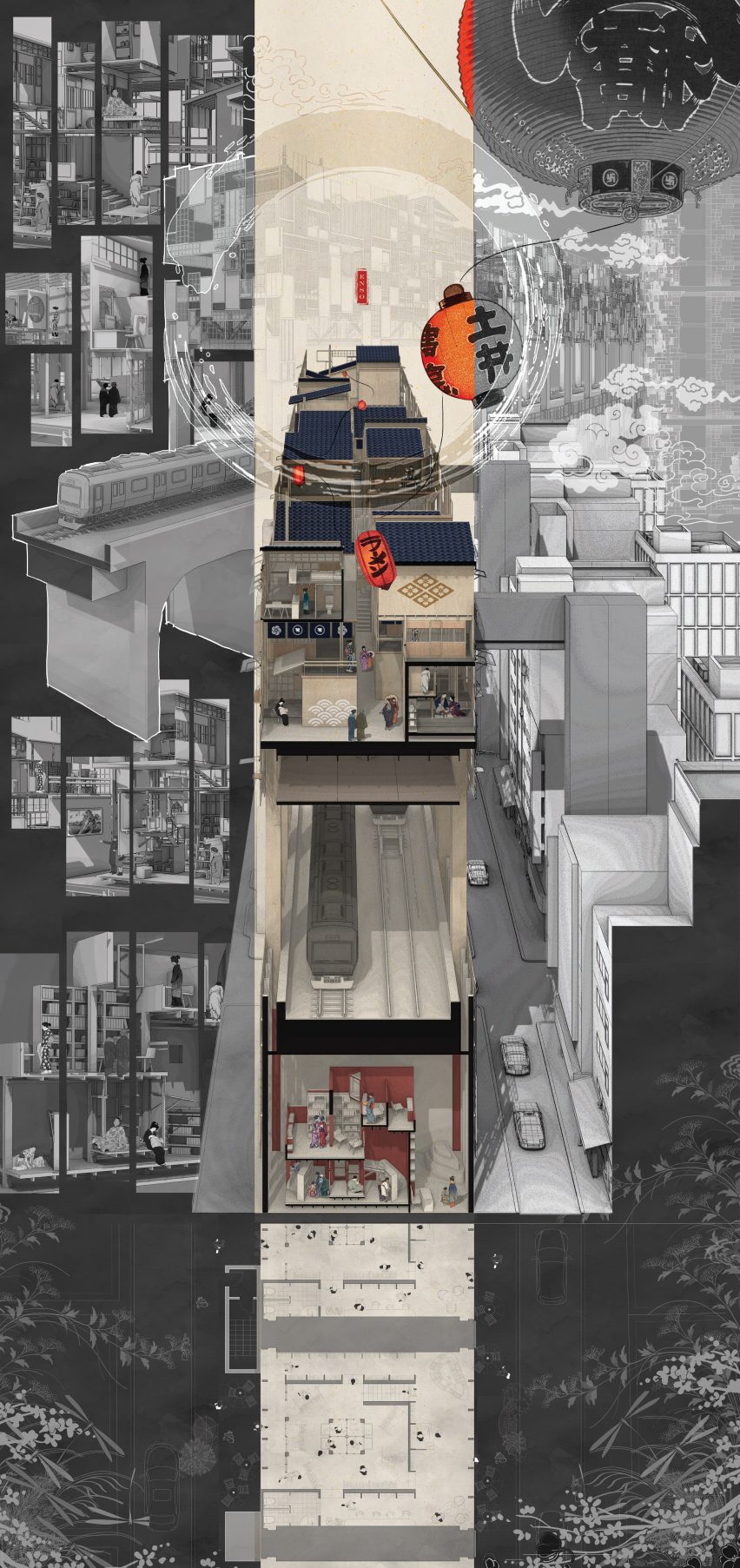
Enso by Mengping (Vicky) Huo
"Over the past two decades, Japan has witnessed a significant rise in the 'hikikomori' phenomenon, with over a million people choosing to become socially withdrawn.
"This phenomenon is often viewed as a disorder needing a cure – this project – based in Akihabara, Tokyo – challenges this view, proposing a mixed-use residential complex for hikikomori and the public.
"Located over railway tracks, it optimises space and offers varying degrees of social areas for different comfort levels.
"The project aims to facilitate gradual social interaction for hikikomori while educating the public about the need for isolation. It acts as an awareness campaign, bridging the gap between hikikomori and society, and promoting mutual respect and understanding.
"More than a building, it's a move towards inclusivity and empathy, recognising the hikikomori lifestyle as a legitimate choice in a compassionate society."
Student: Mengping (Vicky) Huo
Course: Master of Architecture Design Thesis
Tutor: Ben Lau
Email: victoria34299129[at]gmail.com
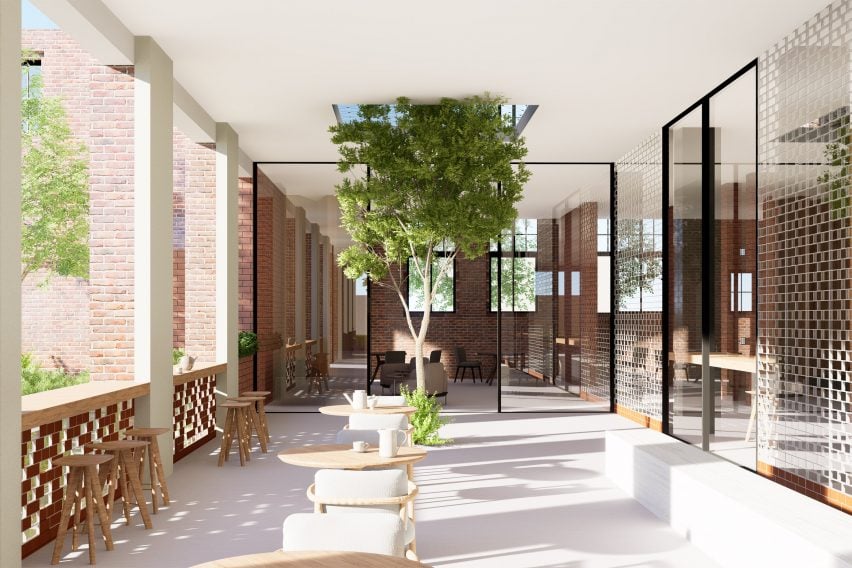
The Ordinary Exchange by Mansvi Jhaveri
"Initially operated by the General Post Office and built to have a disconcerting appearance, telephone exchanges have been constructed to survive the unimaginable to ensure they continue to function under any circumstance.
"This thesis proposal taps into the existing network of these architecturally and historically significant buildings to understand how these introverted structures can be adapted to host programmes that foster social connections that respond to their context.
"The redesign focuses on two sites across the inner suburbs of Melbourne.
"Establishing a framework of operations allowed us to test similar architecture interventions that could seamlessly work on different sites making the proposal scalable across all exchanges in Victoria.
"The proposed programmes within these exchanges help women facing financial, health and job-related hardships.
"This thesis proposal allows these decommissioned exchanges to have a second life and contribute positively to provide safe spaces for vulnerable women to foster social connections."
Student: Mansvi Jhaveri
Course: Master of Architecture Design Thesis
Tutor: Stuart Harrison
Email: jhaveri.mansvi[at]gmail.com
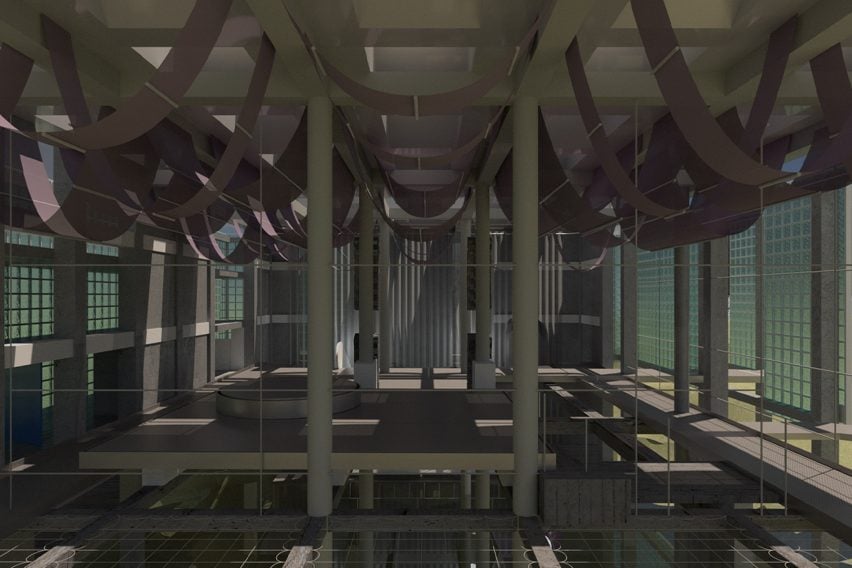
A Big Queer Mess by Adam Legg
"A Big Queer Mess transcends conventional labels of a stereotypical queer space.
"Instead, it operates as a dynamic public place – an architectural canvas for diverse use.
"Its queerness lies not in its users or programming, but in its architecture, in the nuanced blurring of thresholds, orchestrated moments of privacy within overtly public spaces, and cultivation of fluidity, messiness and performativity.
"Deliberately designed 'just enough', it embodies the heterogeneous essence of queerness.
"Its facade presents a uniform identity, however once inside, a diversity of materials, spaces and experiences unfolds.
"It embraces aesthetic awkwardness, seemingly random yet strategically curated, an experiment of contradictions: A Big Queer Mess."
Student: Adam Legg
Course: Master of Architecture Design Thesis
Tutor: Helen Walter
Email: adam.legg[at]me.com
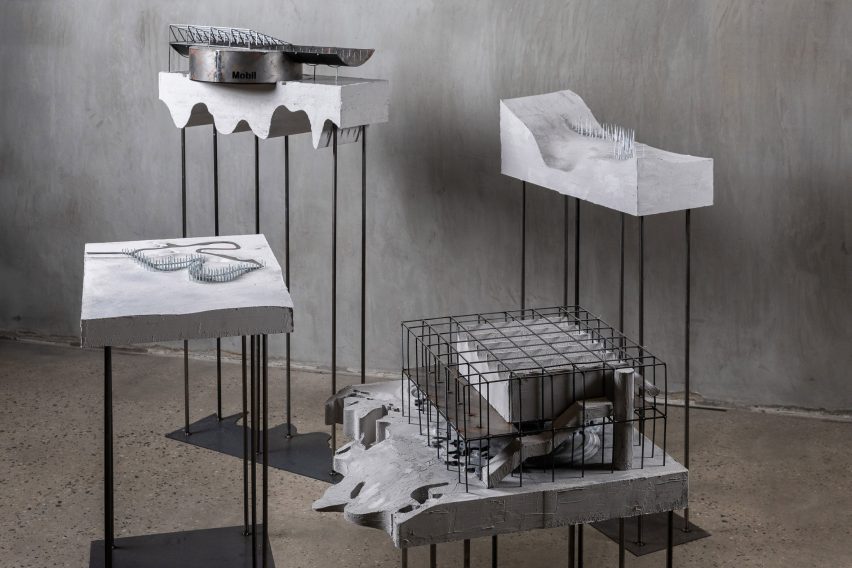
Atlas of Extraction by Michaela Prunotto
"'Terra' refers to earth or territory – Australia's history is contested through the destructive illogic of terra nullius. This project proposes a new concept tool: terrascapes.
"A terrascape is a scene of significant geological disturbance, caused by colonial extraction and expansion.
"As the beginning of an open project, this atlas explores four terrascapes: the Beech Forest Quarry (where sandstone was extracted), the Westgate Lakes (a former sand mine), the Birrarung River (subject to dredging) and a disused car factory (which has petrochemical soil contamination).
"Each corresponding proposition bares dirty histories for confrontation, while also proposing a programmatic ethic of care and renewal."
Student: Michaela Prunotto
Course: Master of Architecture Design Thesis
Tutor: Alan Pert
Email: michaelaprunotto[at]gmail.com
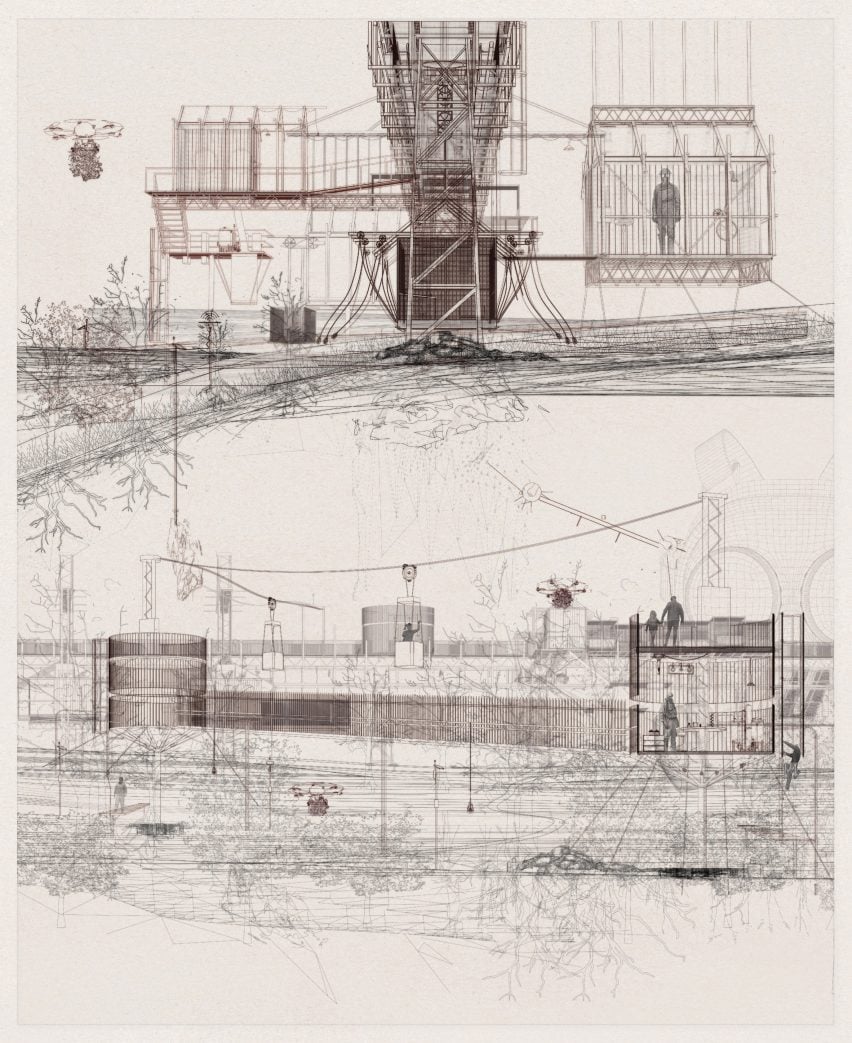
Strange Encounters: Revealing the Accident of the Maribyrnong Defence Site by Kate Donaldson
"The Maribyrnong Defence Site and Explosives Factory is a disused 128-hectare defence facility nestled within the suburbs of West Melbourne.
"This thesis occurs transiently within the site's existing period of limbo.
"It is a project of 'unconcealing', of bringing tensions to the surface by choreographing anxious architectural encounters with contested histories and the ecological catastrophes of big science.
"By introducing six stops along a journey across a connected network of raised 'clean ways', the project brings together a leisure-seeking public with discrete scientific programmes.
"These interventions reference lost or remnant site conditions to create democratised encounters with the once hidden landscape.
"Strange Encounters creates space for physical confrontation, precarious collisions and tense entanglements with the consequences of weaponisation."
Student: Kate Donaldson
Course: Master of Architecture Design Thesis
Tutor: Alan Pert
Email: donalkr06[at]gmail.com
Partnership content
This school show is a partnership between Dezeen and the University of Melbourne. Find out more about Dezeen partnership content here.