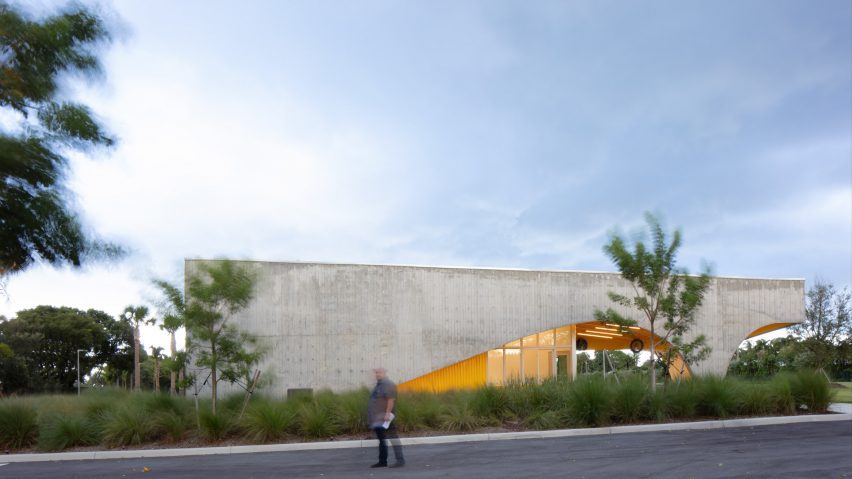California architecture studio Brooks + Scarpa has created a central structure for a sports complex in Florida with a sloped concrete shell designed to "make a spectacle of rainfall".
The Field House at Pompano Beach's Youth Sports Complex is a 4,100-square-foot (380-square-metre) pavilion that holds concessions and offices for the surrounding sports fields. It also features signage for the sports complex and has storage for the various facilities.
The Field House consists of a glass building wrapped with a board-formed concrete shell, which forms a wrap-around porch with a yellow-painted metal lattice on the north elevation.
The concrete shell protects the internal glass structure – where the offices and storage are located – and the outdoor spaces around it.
Described as "playful and sculptural" by Brooks + Scarpa, the shell slopes down towards the ground at points with large openings formed between the ground linkages.
The roof of the shell slopes down gently towards a central point, from which water is funneled by gutters into an adjacent rain garden, to capitalise on the heavy precipitation in Pompano Beach, a municipality north of Fort Lauderdale.
"The roof is sloped in a way to make a spectacle of rainfall from the scupper," said Brooks + Scarpa.
"The rain cascades from the roof into a rain garden where the water is infiltrated back into the aquifer."
The metal lattice at the north elevation has been painted yellow. It forms an undulating pattern as it connects with the ground and is suspended above at parts, creating a curtain-like entry to the porch area.
Small metal tabs were affixed to the poles of the lattice to form the letters "YSC", creating a welcoming sign for the complex when viewed from afar.
A concrete bench wraps around the lattice.
The yellow of the lattice is carried inside, on the ceilings of the porch overhang and some of the interior structure's facades, both of which are clad in corrugated metal panels.
Large blue fans hang from the ceiling of the porch to provide an area of respite from the Floridian heat. The porch area was oriented to provide clear views of the fields and the adjacent parking lot.
"A concession area and office space provide clear views of the fields and parking areas to create a safe and attractive event space," said the studio.
"The design is made of highly durable and cost-efficient materials."
"Low-impact" landscape design was included to take advantage of the water-gathering system on the roof of the structure. This includes gardens with rocks and shrubs, interspersed by patches of grass and circulation paths leading away from the Field House towards the other facilities on the complex.
The Youth Sports Complex covers 10 acres and holds fields for soccer, football and lacrosse.
Brooks + Scarpa won the prestigious AIA Gold Medal in 2022. It has offices in California and Florida and its recent work includes a housing block with a curving aluminium screen in Los Angeles.
The photography is courtesy of Brooks + Scarpa.
Project credits:
Architecture: Brooks + Scarpa
Structural, mechanical and electrical engineering: RGD
Landscape design and civil engineer: KEITH

