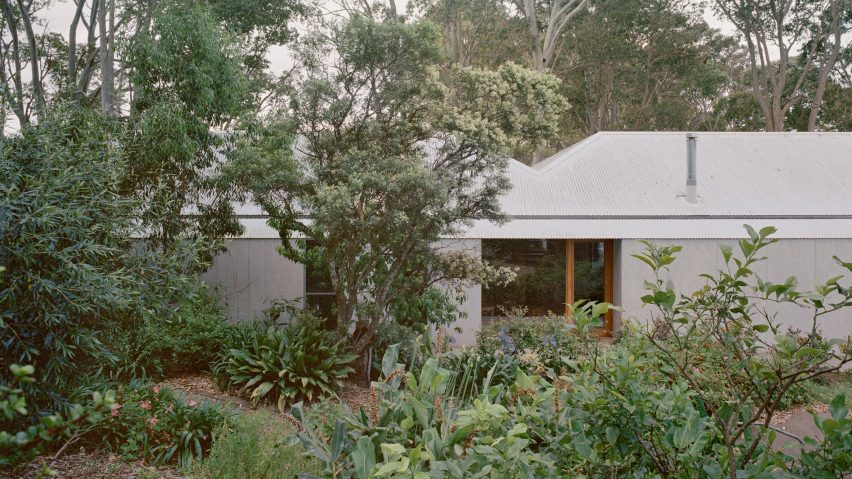
Edition Office tops New South Wales home with "bird’s mouth" cutout roof
Architecture studio Edition Office has created a three-bedroom house with a cutout roof and fibre-cement cladding in Mossy Point, Australia.
Elevated on parallel blockwork walls within a peaceful, wooded area, the home comprises a two-storey structure with a dramatic aperture in the roofline that forms a sheltered outdoor dining space.
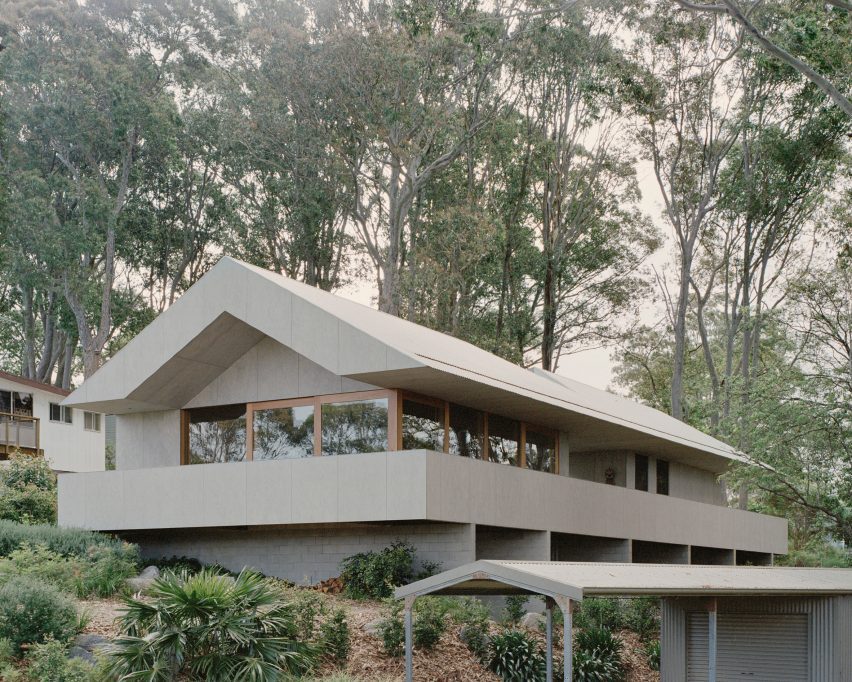
Clad in simple grey fibre cement, the design references the small house that originally occupied the plot, as well as mirroring the site's picturesque terrain.
"The colour and texture of this cladding perfectly matched the trunks of the surrounding trees, aesthetically tethering the home to its surroundings," Kim Bridgland of Edition Office told Dezeen.
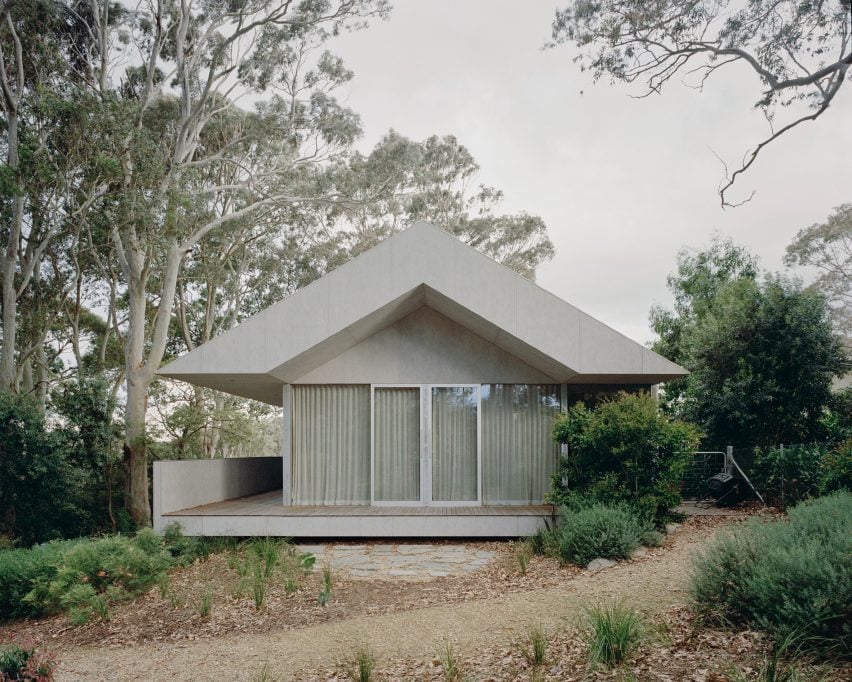
The home's blocky, vaulted roofline is among its most striking features. The extended overhang shelters the deck below, offering refuge from the elements.
A solid balustrade lines the perimeter of the northern deck, establishing privacy for the interior, which features walls of floor-to-ceiling glass. The balustrade serves a dual purpose, obscuring the gutters and rear sheds and framing scenic vistas of trees, the Tomaga River and the ocean beyond.
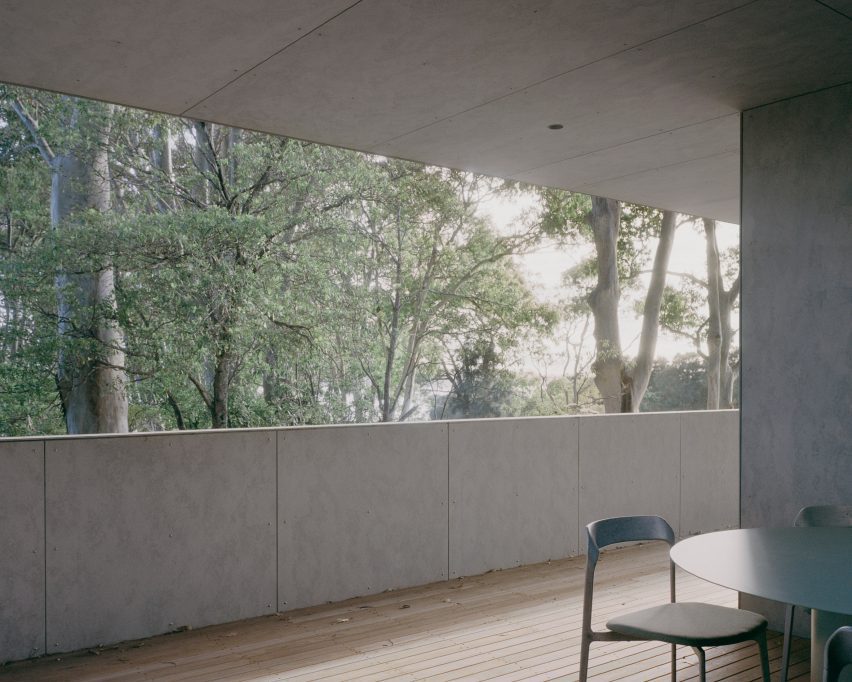
"We wanted a home that provided privacy while capitalising on the magnificent tree-filtered views to the north and east," said the owners.
"We wanted to maximise the light in the living and dining areas and for them to have access to the outdoors."
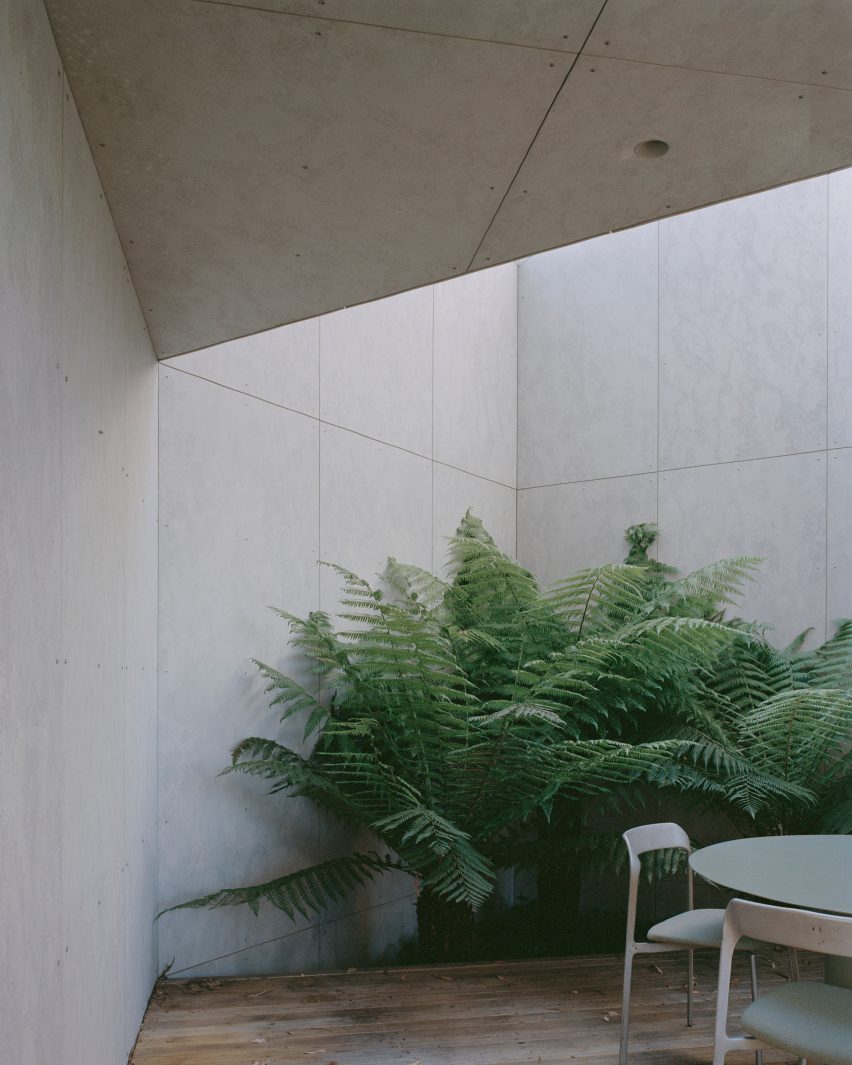
Fulfilling its clients' request, Edition Office designed a cutout roof that resembles a bird's mouth. Natural light enters the house through the void, which houses an outdoor room with a fern garden and deck.
Situated at the centre of the interior layout, the cutout roof marks a functional transition between the living spaces.
"The central cutout within the roofline allowed us to create a highly efficient internal floor plan, evenly divided between the social and private halves of the house, while also directing soft southern light towards the interior," said Bridgland.
According to the studio, the aperture also helped scale down material and construction costs, to keep the project within the clients' budget.
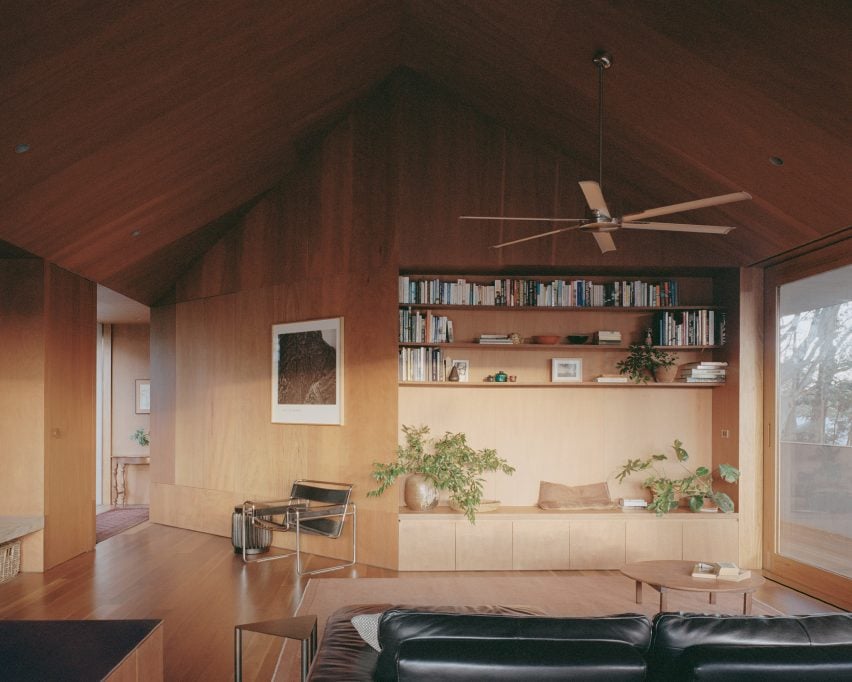
Echoing its woodland context, the interior was defined by spotted gum wood flooring and plywood-lined walls and vaulted ceilings. Plywood was used for the kitchen units and appliance fronts.
The architects described the uniform, minimalistic material palette as the ideal backdrop to showcase the home's rural outlook.
"[It] creates the framework from which to observe the natural landscape of the surrounding site," Edition Office said.
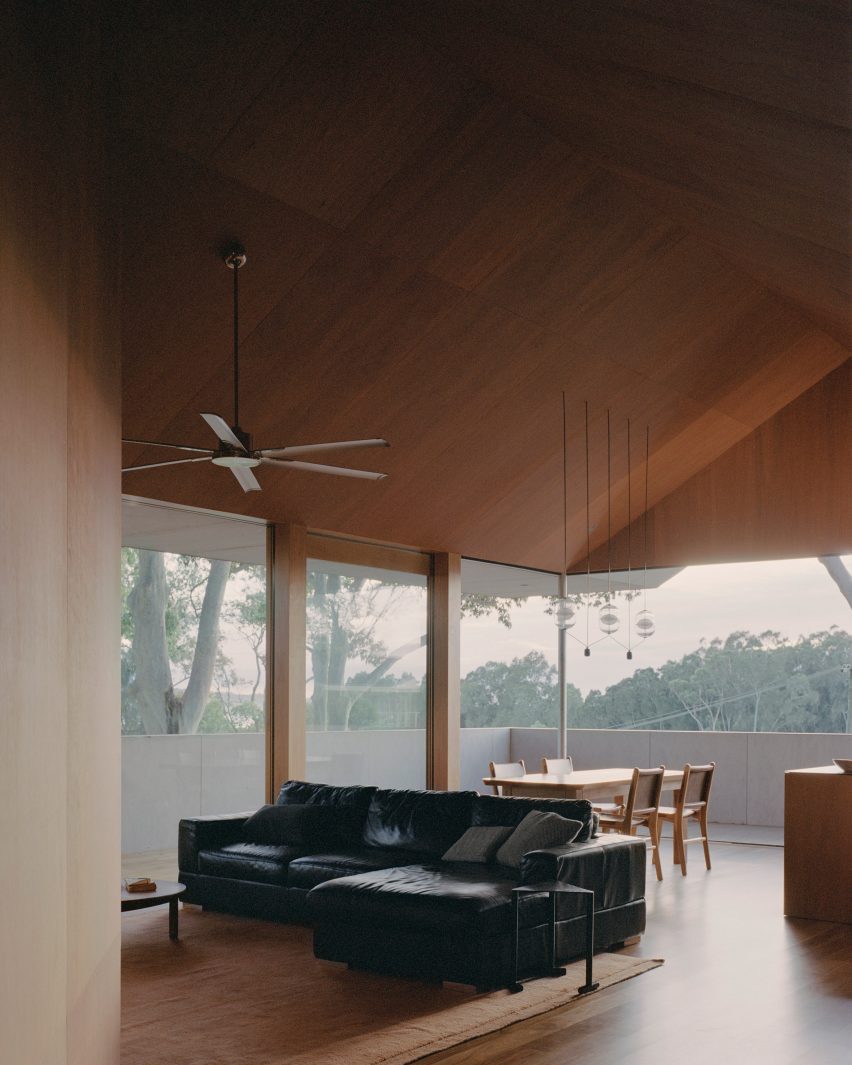
The main upper floor of the house was designed for single-level living to accommodate the accessibility needs of the clients, one of whom has late-stage Parkinson's disease.
"With no steps within the primary elevated floor of the house and with generous circulation pathways, the occupants can move freely around the house, both inside and out," added Bridgland.
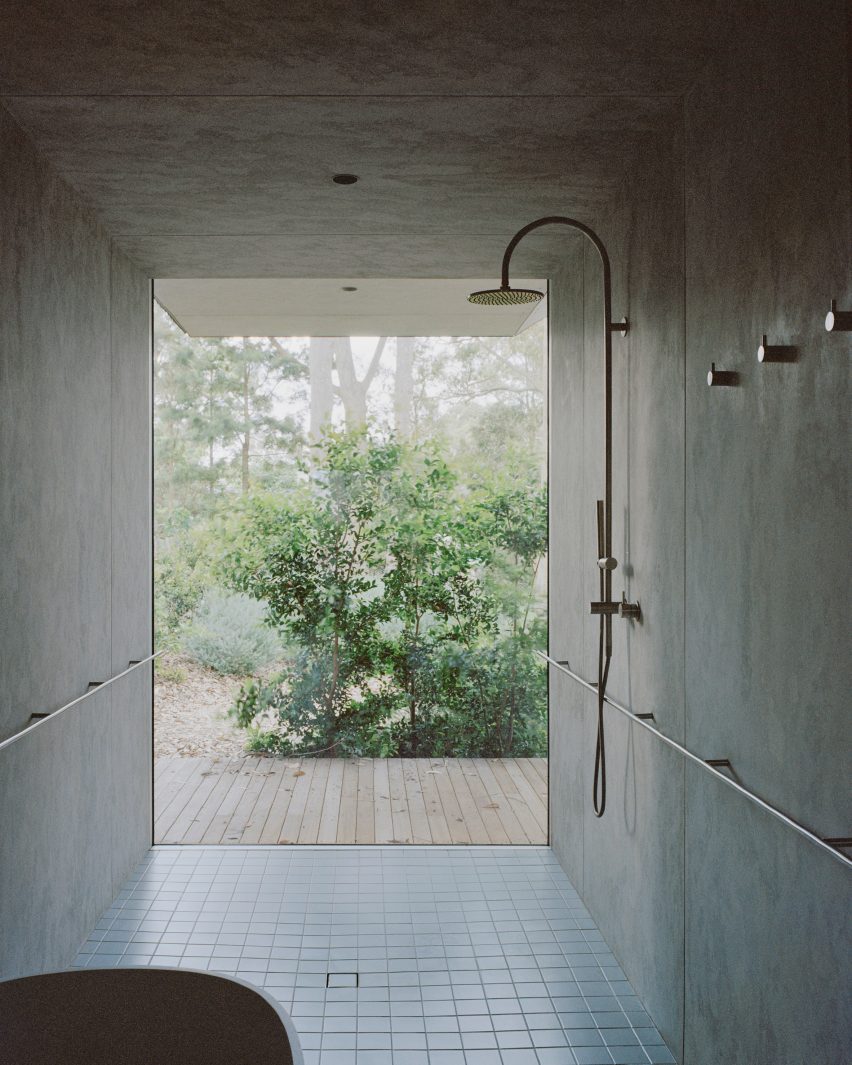
The bathroom on the main level aims to combine sleek design with unobtrusive mobility aids. Stainless steel grab rails disguised as towel rails were installed along the walls, providing passive support.
Meanwhile, the self-contained lower level, which was built into the slope of the hillside, offers guest accommodation.
Other projects by the studio Australia include an apartment block with perforated copper screens and a black concrete house.
The photography is by Rory Gardiner.
Project credits:
Lead architects: Kim Bridgland, Aaron Roberts
Interior design: Edition Office
Construction: Smith & Primmer
Landscape design: Florian Wild