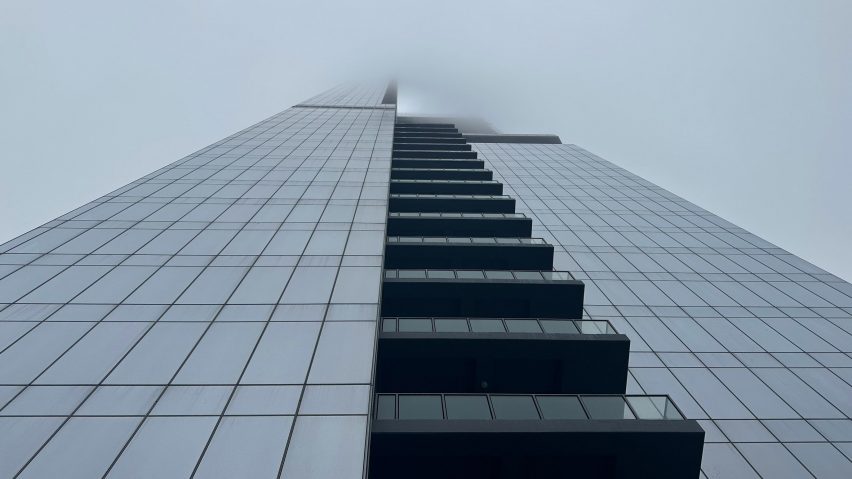US studio Gensler has announced progress on the construction of a skyscraper consisting of "three buildings stacked on top of one another" in Austin, Texas.
The 865-foot-tall (264 metres) Sixth and Guadalupe skyscraper is located in downtown Austin. It will host a mixed-used program of residential, office and retail spaces throughout three stacked volumes that decrease in width as it rises, including two glazed volumes and an opaque podium.
"Form follows function, with what is essentially three buildings stacked on top of one another visually threaded together with a single column of glass from grade to crown," said Gensler in a statement.
Green spaces will sit in the space between each volume.
"The beauty of Sixth and Guadalupe is not its height, but its existence alone. Its complexity stems from the audacity of stacking two high-rise towers on top of each other to assemble a super-high rise," said Gensler.
According to the team, the Texas Capitol View Corridors legislation largely shaped the building's design, which is a series of legal restrictions aimed at protecting unobstructed views of the Texas State Capitol building in Austin.
"A dynamic Capitol View Corridor carves the trapezoidal shape of the tower, affording sweeping views of downtown and the Capitol," said the team.
"From there, the geometry is a sculpture of the Capitol View Corridor and the city's zoning requirements. The collision of these factors combines and symbolizes Austin's idiosyncratic approach to all things in work and life."
The program will consist of 348 apartments throughout the building's top floors, with 589,000 square feet (54,720 square metres) of office space below. The building's base will hold a parking garage and ground-level retail.
A 33,900-square-foot (3,149 square metre), two-tier park was placed on top of this podium, with a lower tier serving as a shared building amenity and an upper tier which will eventually serve a single tenet.
The green space will also aid in stormwater management.
Additional smaller terraces are being placed on each office floor.
"Outdoor parks and terraces ladder up the building at the various transitions, a nod to Austin's passion for outdoor lifestyle," said Gensler.
Interior renderings depict an open-plan lobby with a curtain wall surrounding its perimeter. An outdoor pool will be placed on an upper terrace.
The building topped out in late 2022 and is expected to be completed in Summer 2024.
Other skyscrapers in Austin include the supertall Waterline by KPF.
Last year, Dezeen asked local officials and stakeholders to weigh in on the flurry of skyscraper construction in the Texas capital, where some locals said the tall buildings weren't addressing the "problems of the city".
Images are courtesy of Gensler
Project credits:
Architect: Gensler
Structural engineer: Brockette/Davis/Drake, Inc.
MEP engineer: Wylie Consulting Engineers
Environmental engineer: Center for Maximum Potential Building Systems
Lighting: Cline, Bettridge, Bernstein Lighting Design, Inc
Parking/Garage: Curtainwall Design Consulting; HWA Parking
Fire/Life safety: Jensen Hughes
Landscape architects: Studio DWG; Nudge Design
Vertical transportation: Persohn/Hahn Associates, Inc.
Additional engineering services: RWDI; Lerch Bates, Inc

