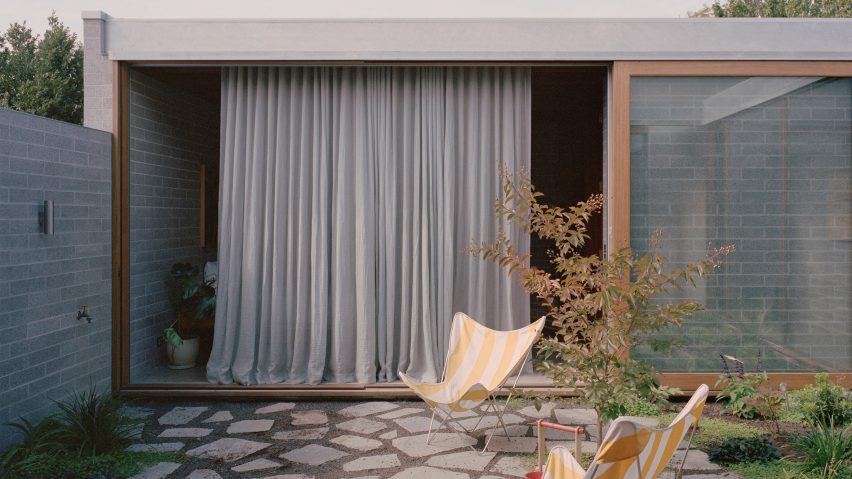Australian studio Winwood McKenzie has extended a former worker's cottage in Northcote, Melbourne to create a house arranged around two courtyard gardens.
Named Quarry House, the home is located alongside the former Northcote Quarry and Brickworks – now the All Nations Park – and references the site's industrial past with a palette of exposed brick and concrete.
Constraints on the narrow site meant that the new spaces had to be accommodated across a single storey, and to ensure ample daylight Winwood McKenzie inserted a fernery and internal courtyard, splitting the home into three distinct areas.
"Due to the budget and a small site, the design had to evolve with clever responses to dealing with compact space and easily constructible but highly crafted architectural detail," said the studio.
"This gave impetus to think cleverly about adaptability, future use and the ability to contract and expand, allowing for the clients desired indoor-outdoor lifestyle," it continued.
"The design does not impede or draw attention to itself within the urban context, giving it the feeling of a secret garden."
Facing the street, the original white frontage and verandah was restored and refurbished with while tiles and a metal canopy, creating a covered seating area overlooking a small front garden.
Within the existing footprint of the worker's cottage two bedrooms and bathrooms, which look out onto a small fernery, were created.
To the south, a long corridor creates an axis connecting the old and new spaces of the home, leading into a living, dining and kitchen area that overlooks a central paved courtyard.
Defined by a concrete kitchen island, a wall of timber cupboards and exposed wooden ceilings this space forms the heart of the home, intended to provide an "inner-city oasis" for the family.
Full-height sliding glass doors open out onto the central courtyard, on the opposite side of which a multi purpose room, study space and laundry room were created.
"A concrete kitchen island rises from the concrete floor to create the new hearth of the home for a growing family, while the floor-to-ceiling double-glazed windows and doors surround the courtyard but protect the interior from Melbourne’s inclement weather," said the studio.
In the new spaces, the exposed grey masonry walls were left exposed both internally and in the garden areas, intended to create the feeling of a single space in keeping with the desire for an "indoor-outdoor lifestyle".
A historic worker's cottage was also the subject of a contemporary renovation by Australian practice Studio Bright, which added a rear extension to a home in Melbourne wrapped by patterned breeze blocks.
The photography is by Rory Gardiner.

