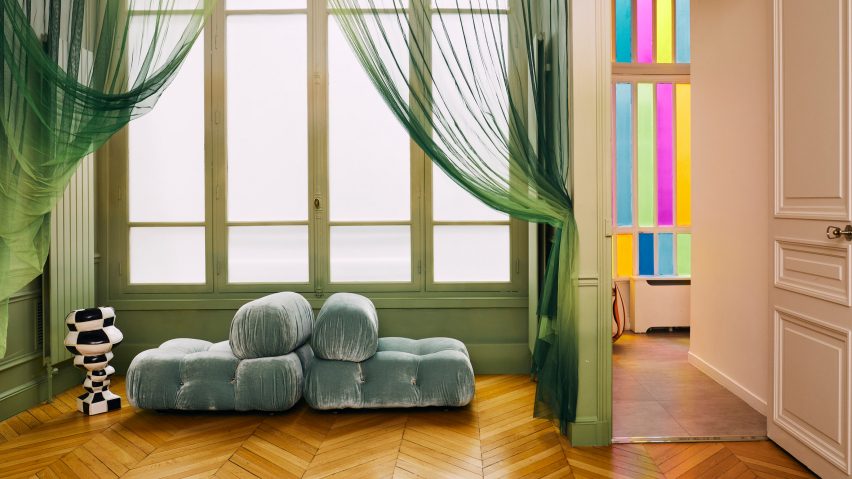From a bold blue apartment in Paris to an all-lilac kitchen in Stockholm, this lookbook rounds up renovations that cleverly use bright colours to update and refresh home interiors.
While neutral colour palettes are often chosen for a sense of serenity, embracing bold and bright colours can add a sense of fun to a home and reflect the owner's personal style.
The interiors in this lookbook show how even period buildings, from an Edwardian London townhouses to a 1950s Norwegian home, can be renovated to have colourful, modern and playful interiors.
This is the latest in our lookbooks series, which provides visual inspiration from Dezeen's archive. For more inspiration see previous lookbooks featuring New York City lofts, living rooms with vintage furniture and interiors with burl wood surfaces.
Parisian apartment, France, by Uchronia
Local studio Uchronia coated walls in gradients of bright colours and added colourful geometric furniture to this Parisian apartment, which was designed for a pair of jewellery designers.
The bold tones sit against a backdrop of detailing including boiserie, mouldings and parquet flooring. These are original to the mid-century building the apartment is located in, which was designed as part of Georges-Eugène Haussmann's reconstruction of the French capital.
Find out more about the Parisian apartment ›
1980s Stockholm apartment, Sweden, by Westblom Krasse Arkitektkontor
Lilac hues coat the walls, ceiling and floor of the kitchen in this apartment in Stockholm, which was renovated by local studio Westblom Krasse Arkitektkontor.
Set in a 1980s prefabricated concrete building, the studio also created an all-yellow bedroom and added accents of burnt orange to the home's doors and bespoke furniture.
Find out more about the 1980s Stockholm apartment ›
Graphic House, UK, by Office S&M
Architecture studio Office S&M drew upon its clients' love for graphics to create the colourful and geometric renovation of Graphic House in London.
The studio added art deco forms in a variety of colours to the mid-terrace Edwardian home, including mint green walls and kitchen cupboards, yellow window and door frames, and a blue staircase.
Find out more about Graphic House ›
Retroscena, Italy, by La Macchina Studio
Swathes of primary colours feature throughout Retroscena, a 1950s apartment in Rome that was transformed by Italian architecture practice La Macchina Studio.
The practice aimed to create a "surreal" and "quasi-theatrical" interior with bright blue archways and zesty yellow curtains contrasting against white walls.
Find out more about Retroscena ›
Yellow House in the Apple Garden, Norway, by Familien Kvistad
With a name referencing the sunny hue of its monochrome exterior, Yellow House in the Apple Garden is a 1950s house in Oslo that local studio Familien Kvistad renovated to have a more modern feel.
Based on the client's favourite colours, the interior palette includes bold tones of mustard yellow in the kitchen tiling and shades of plum and forest green in the soft furnishings.
Find out more about Yellow House in the Apple Garden ›
East London townhouse, UK, by PL Studio
Interior design office PL Studio added shades of blue, green and yellow to this east London townhouse, informed by a Morrocan villa that was once the home of artist Jacques Majorelle.
Applying the colours in graphic shapes on the home's walls, PL Studio wanted to create a sense of character that reflected the clients' joyful and positive energy.
Find out more about the east London townhouse ›
Hudson Heights apartment, USA, by Ideas of Order
US architecture studio Ideas of Order updated this 1,000-square-foot residence in Manhattan with pops of colour in the style of French midcentury designers, such as Charlotte Perriand.
The studio gave each room in the apartment its own identity by using different colours. The kitchen was refreshed and made more suitable for entertainment with raspberry and periwinkle cabinets, a lime green storage wall was added to the bedroom, and pale pink cabinets were inserted in the entryway.
Find out more about Hudson Height apartment ›
Sunderland Road House, UK, by 2LG Studio
Sunderland Road House is an Edwardian home in London that local firm 2LG Studio renovated for a family of five, aiming to incorporate the clients' love for colour while respecting the period elements of the house.
Shades of pastel green cover the walls in the baby's room, the entry hall was coated in hues of pink, and the kitchen was fitted with sky-blue cabinets.
Find out more about Sunderland Road House ›
This is the latest in our lookbooks series, which provides visual inspiration from Dezeen's archive. For more inspiration see previous lookbooks featuring New York City lofts, living rooms with vintage furniture and interiors with burl wood surfaces.

