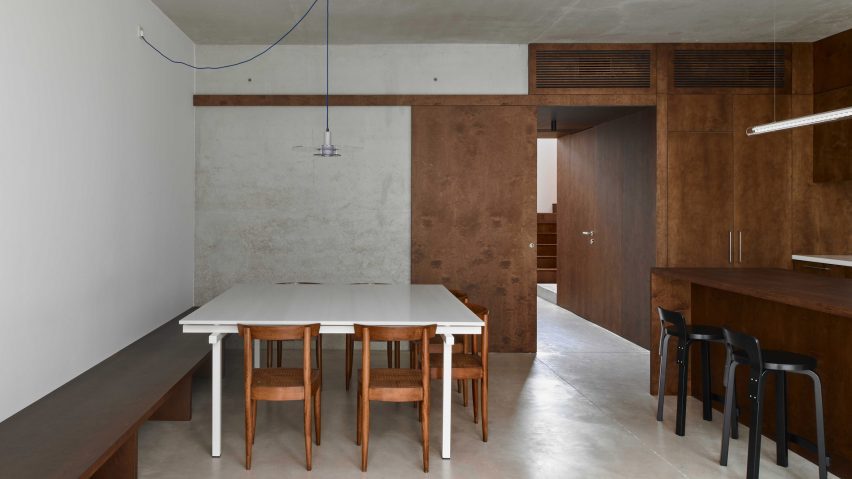
Tactile materials "accentuate the value of shadows" in Bolívar House
Spanish architect Juan Gurrea Rumeu used a palette of warm, textural materials and carefully positioned voids to create atmospheric living spaces inside this house he designed for himself and his wife in Barcelona.
Rumeu and his wife, the Madrid-born artist Beatriz Dubois, decided to move to the architect's home city for work after living for several years in Paris.
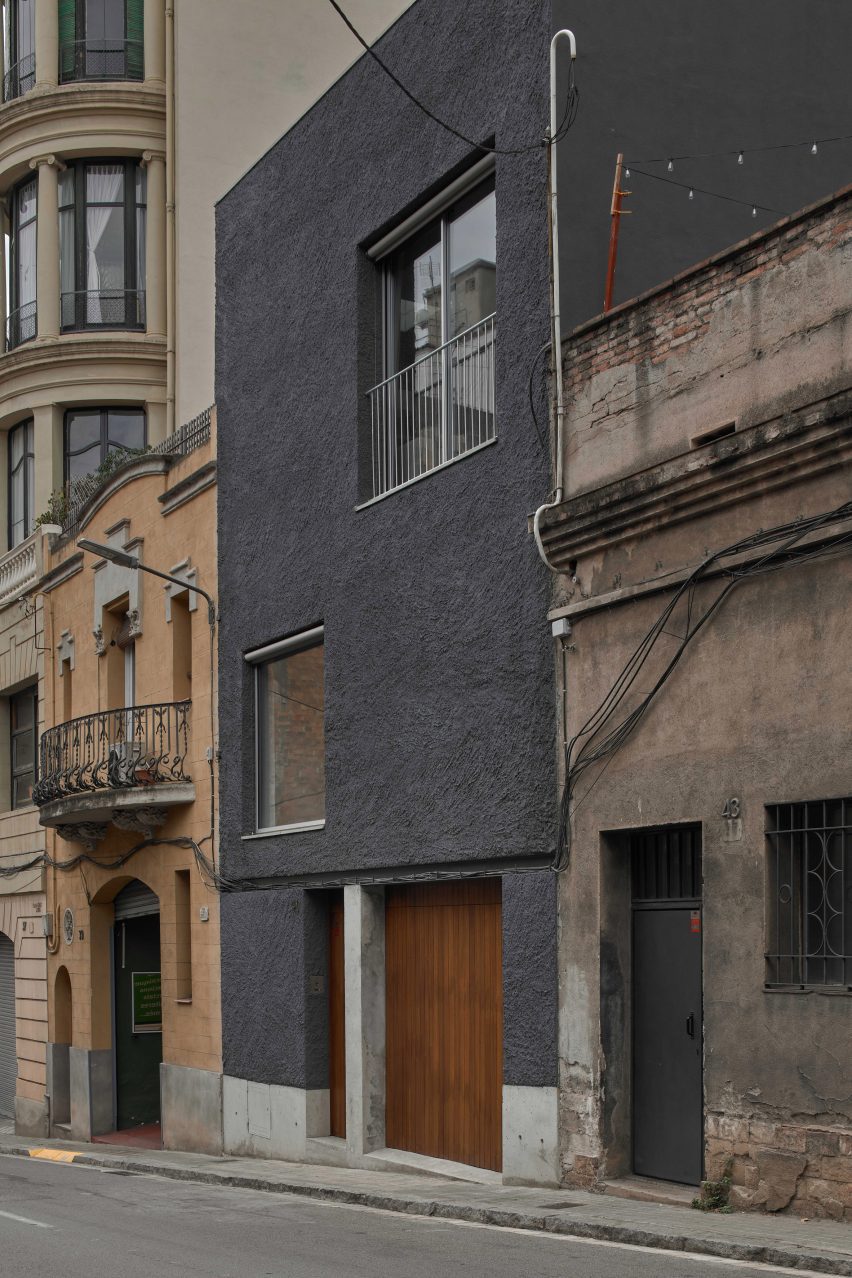
They purchased a site occupied by a derelict storage building in the Vallcarca district that was affordable due to its northern aspect, narrow proportions and busy urban context.
Bolívar House is located on the Carrer de Bolívar and is surrounded by buildings from various eras, ranging from early 20th-century art nouveau houses to industrial workshops and 1970s apartment blocks.
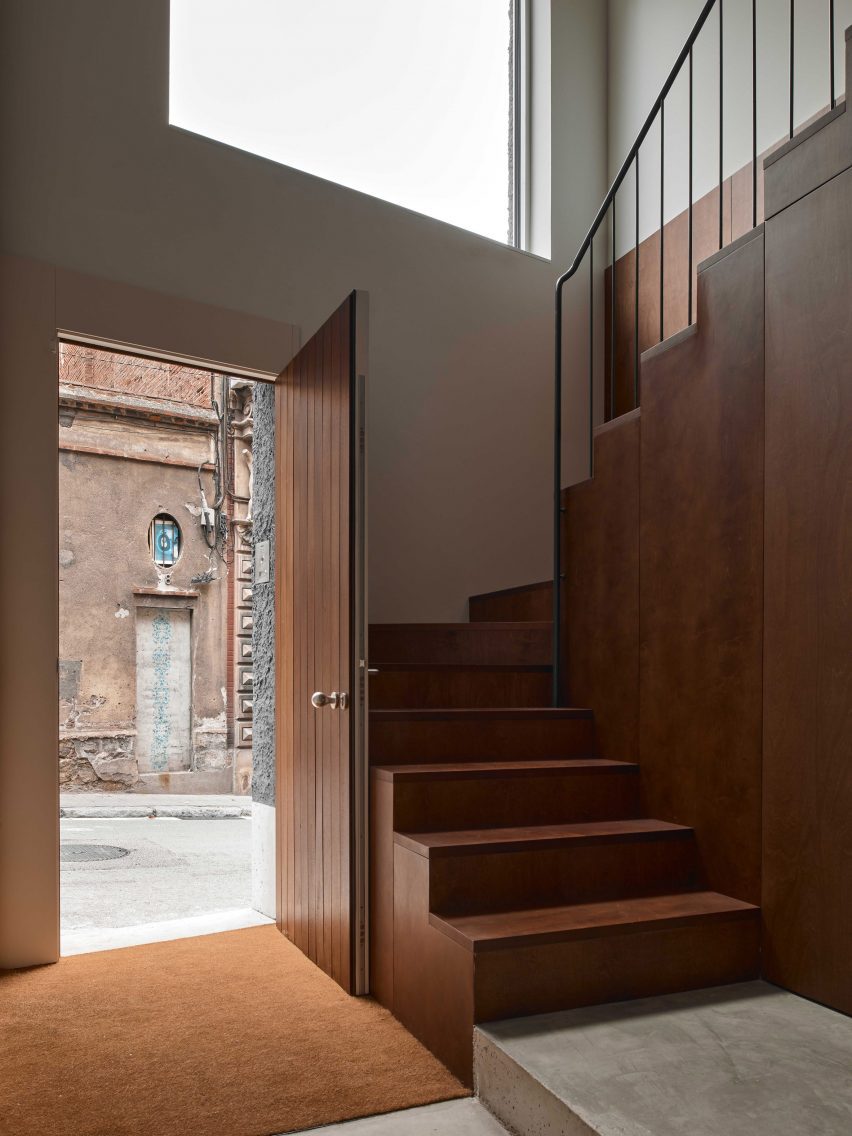
In this chaotic and energetic environment, Gurrea Rumeu's practice Gr-os – working with local architects Mercè Badal and Teresa Rumeu – sought to create a restful retreat defined by its considered use of space and light.
"Despite its complicated urban setting, surrounded by taller buildings and heavy traffic, the interior atmosphere is surprisingly peaceful," Gurrea Rumeu told Dezeen.
"The position and scale of openings frames views and curates intimacy and light."
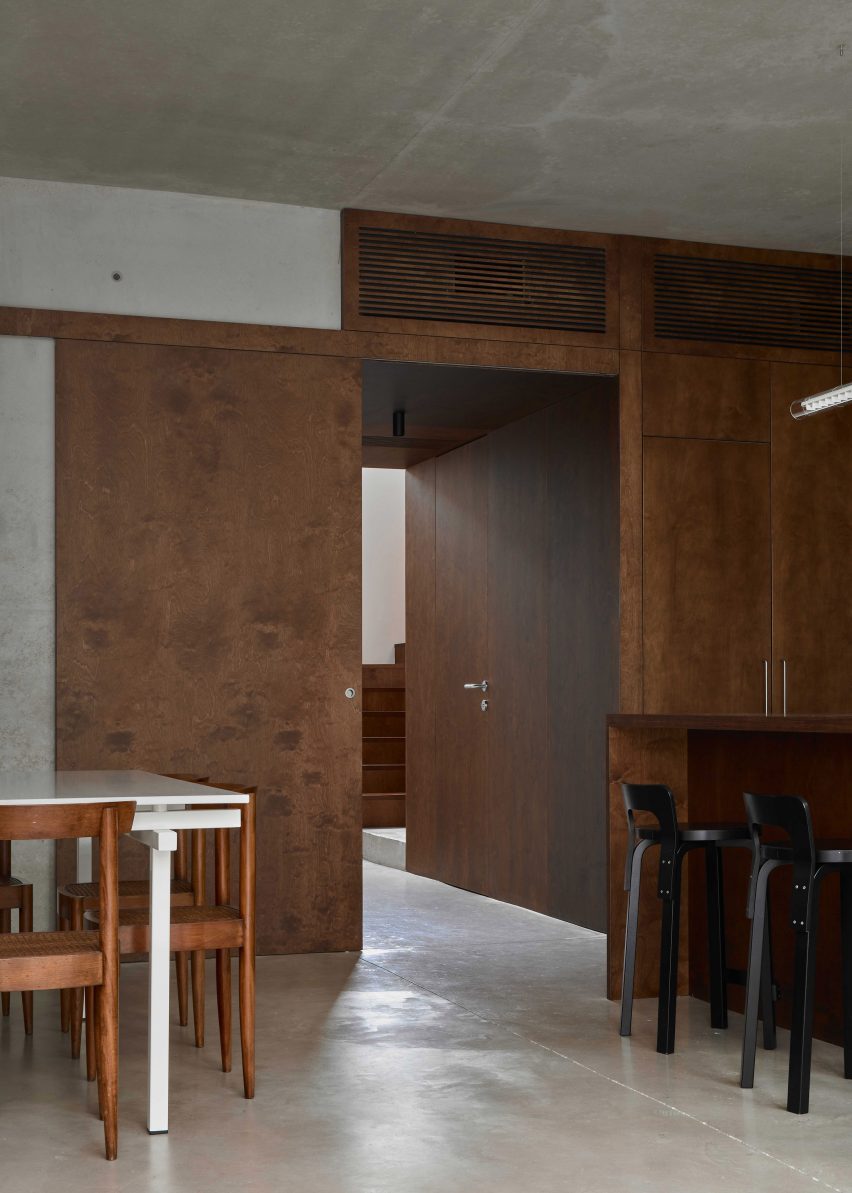
The building itself comprises a monolithic grey box punctured by three square openings, which animate its street-facing elevation while defining views from within.
A concrete plinth becomes a column that supports a visible steel lintel, which also acts as a recessed channel to hold utility cables as they pass across the simple frontage.
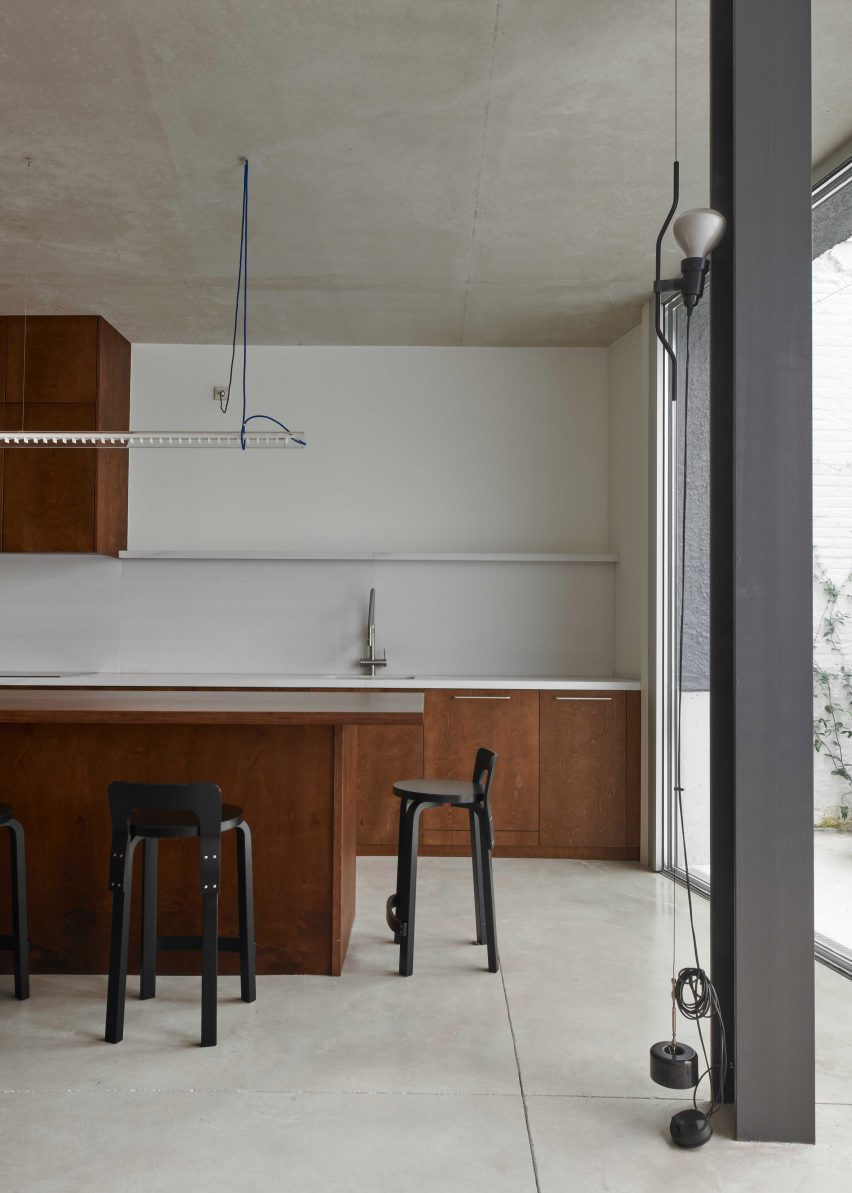
The exposed beam provides a subtle ornamental detail that references the facade composition and, in particular, the decorative frieze found on a traditional residence across the street.
The house's exterior is rendered using a textured stucco that evokes rustic Catalan properties called masias. According to the architect, this finish adds a textural element to the otherwise minimal elevation that recalls an artist's brushstrokes.
The dwelling shares its long and narrow site with a multi-storey apartment building, in which Gurrea Rumeu and Dubois were able to add a studio on the basement level.
The studio is visible across a central courtyard separating it from the home's kitchen and dining area, which also looks onto the lush tropical planting through a full-height opening.
At the front of the property, a double-height concrete volume containing the garage and a stairwell provides an acoustic barrier between the living areas and the street.
Three bedrooms and the main living room are accommodated on the first and second floors, with the bedrooms at the rear overlooking the tranquil courtyard.
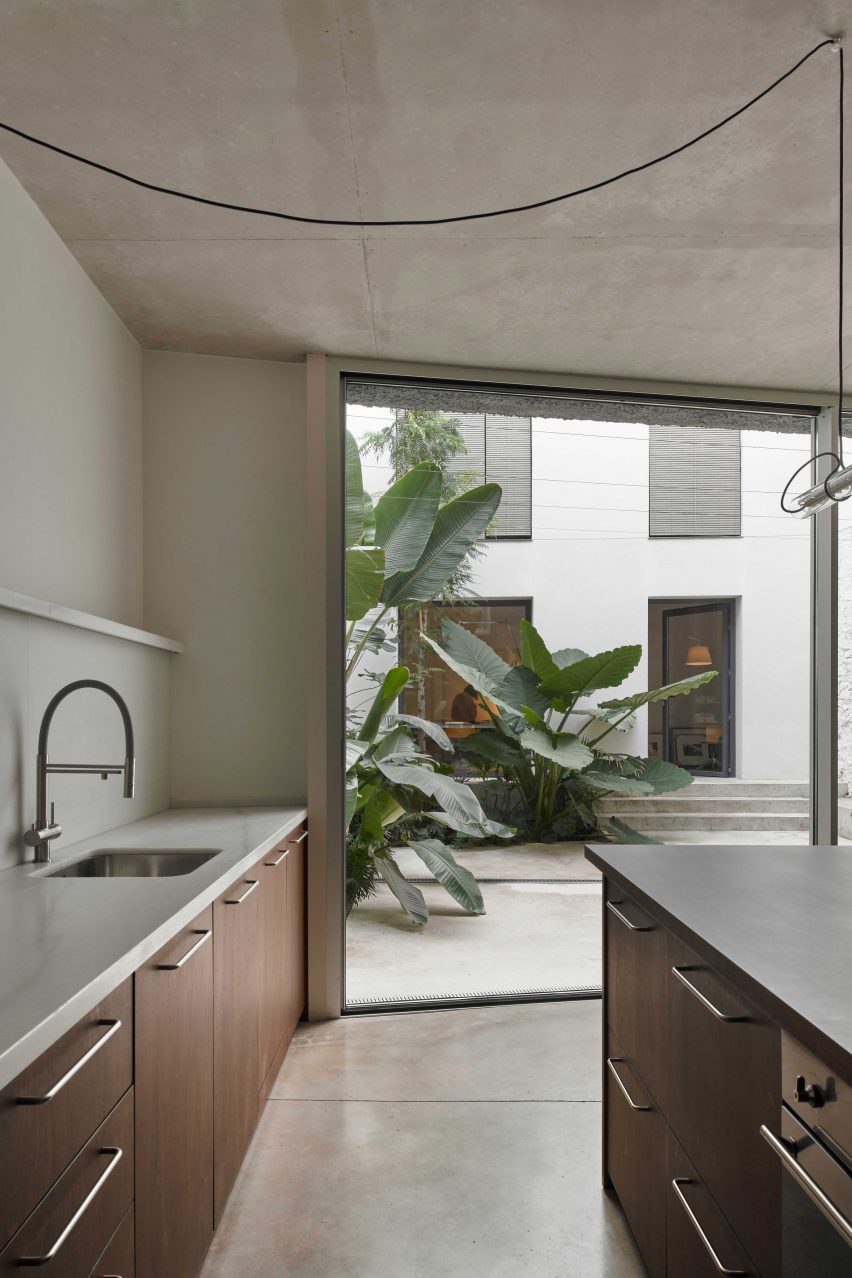
Despite being a north-facing house, the design is not focused on capturing as much natural light as possible, Gurrea Rumeu explained, but rather on emphasising the moody atmosphere through careful material choices.
"We decided to use honest and expressive materials which are pleasant for the senses and accentuate the value of shadows," the architect pointed out.
"In-situ concrete walls, dark walnut floors, white marble and glazed tiles create a rich atmosphere in which subtle changes of light become apparent throughout the day and the seasons."
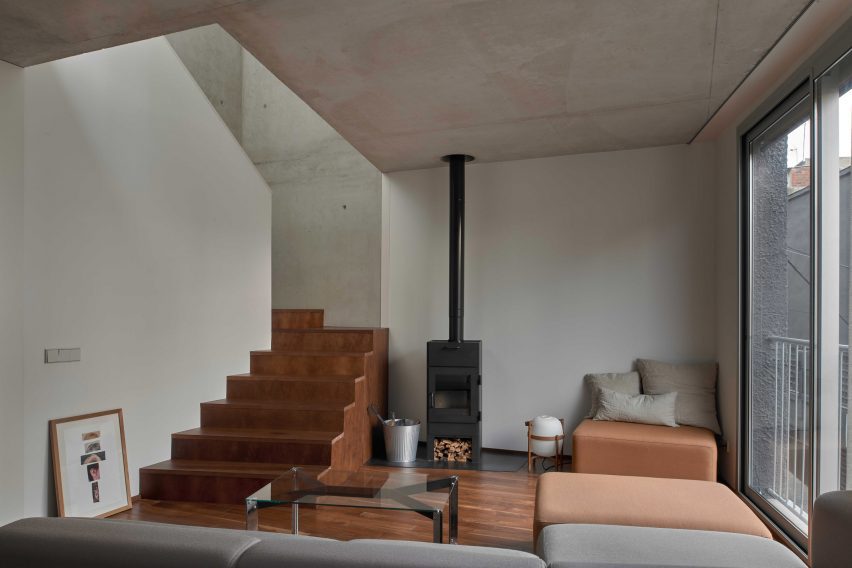
Gurrea Rumeu also used simple architectural interventions to amplify the sensorial experience within the home, with voids and openings allowing sunlight to illuminate the spaces in intriguing ways.
Monolithic wooden staircases located in the entrance lobby and living room follow the home's two main axes and add complexity to the circulation. Their bold presence helps to emphasise the volume of these double-height spaces.
The majority of the building's structure is left exposed, with services and false ceilings concentrated towards the centre of the plan.

A central concrete core conceals the upper flights of stairs and supports the floor slabs, while one of the structural steel columns is left exposed on each level as a nod to the building's construction.
The columns become a feature in their respective rooms, becoming thinner higher up in the building as the load reduces.
The property contains a limited and carefully curated selection of furniture including vintage pieces, bespoke elements and classic designs chosen for their special significance to the owners.
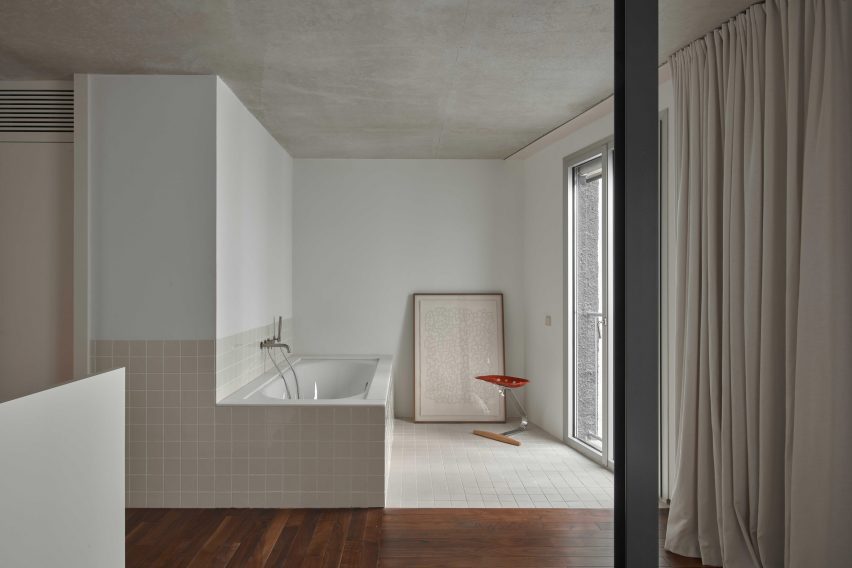
Gurrea Rumeu received his master's from the Royal College of Art in London before completing his Professional Practice diploma at the AA School of Architecture. He worked for firms in Beijing, Paris and Barcelona before establishing his own studio in 2020.
Other recently completed homes in Barcelona include La Clara by CRÜ, which is set inside a former public laundry, and a brick extension to a 19th-century terrace house by H Arquitectes.
The photography is by Max Hart Nibbrig.