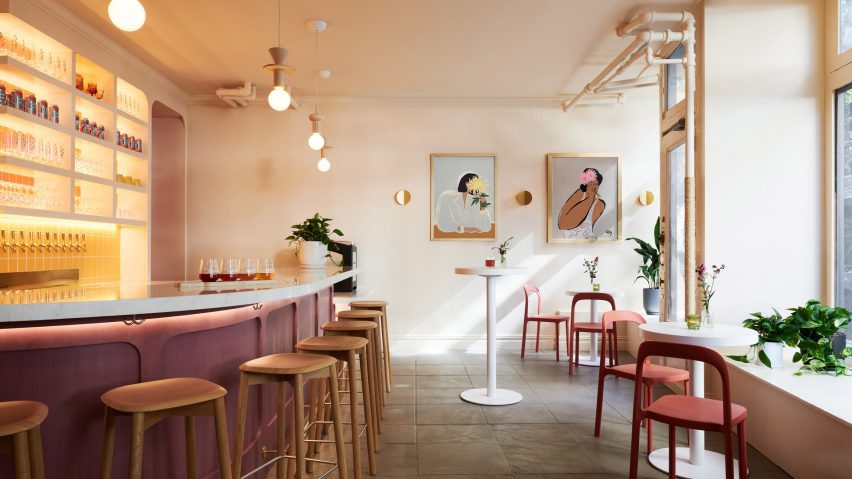
ALA draws on West Village history for Talea taproom interiors
New York-based ALA Studio has designed a taproom for female- and veteran-owned brewery Talea in the city's West Village neighbourhood, which includes a place for groups to "scheme".
Talea West Village is the beer company's third outpost and its first Manhattan location, following two established in Brooklyn.
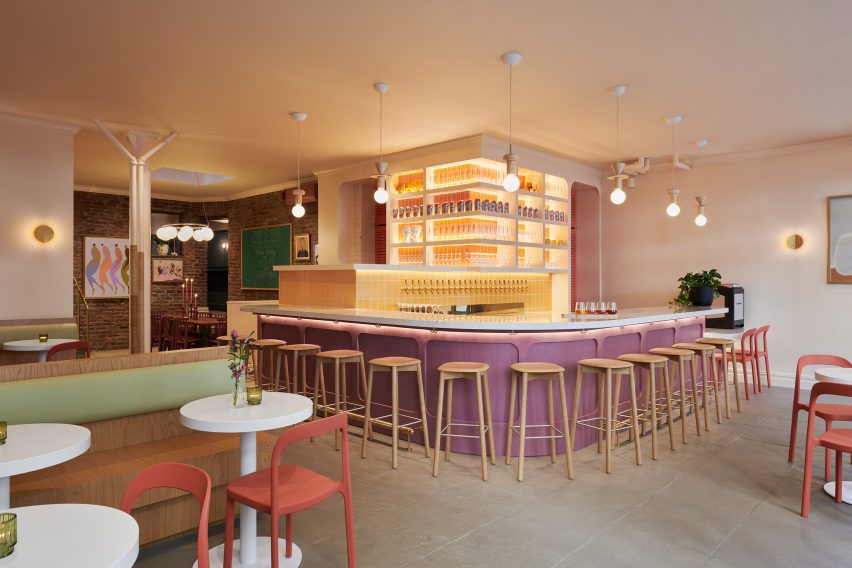
The space is located in a 1920s building on Christopher Street, an iconic thoroughfare that's home to several landmarks, businesses and historic spaces associated with the LGBTQ+ rights movement.
"This new taproom on Christopher Street reclaims the masculine identity of a West Village saloon to celebrate voices of women and LGBTQ+ communities in the Village, all while serving Talea's popular sour brews in an elevated, vibrant space," said ALA Studio.
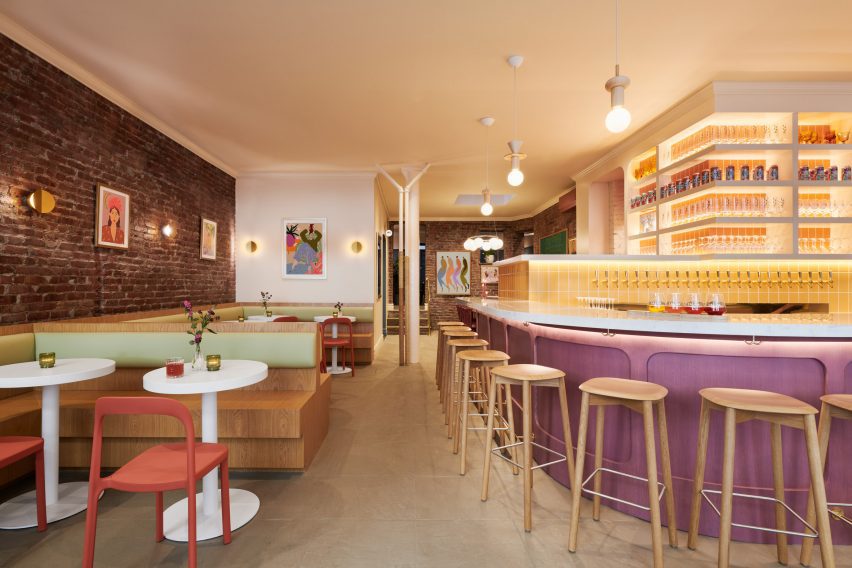
Flooded with natural light thanks to large windows along the street facade, the main space is anchored by a purple-fronted bar with a curved white quartz countertop in one corner.
Behind, numerous beer taps are mounted onto a yellow-tiled partition, while glassware and cans are displayed on shelves above.
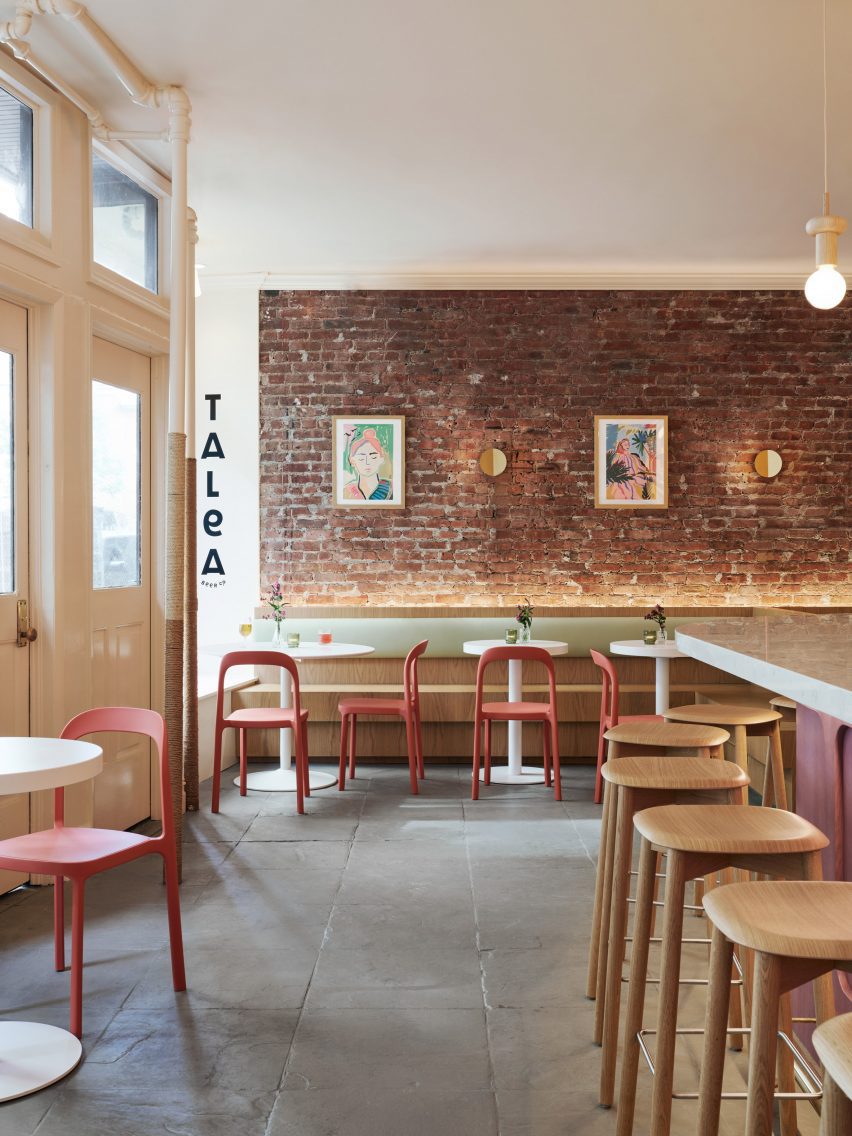
The bar is lit by Junit oak pendants from Schneid Studio and brass Dottie sconces by Visual Comfort are mounted around the perimeter.
"We opened up the space to provide as much open area for the front dining room, and brought the bar front and centre to highlight the taps with their extensive selection of beers," said ALA founder Alda Ly.
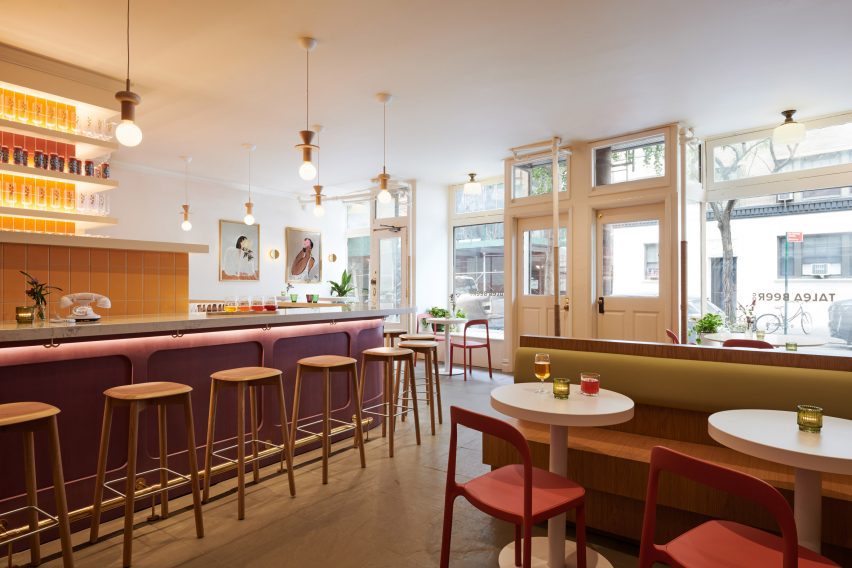
"We wanted the bar to be a welcoming beacon for all people in the neighborhood," she added.
The other side features built-in, stained-oak seating and small circular tables against an exposed brick wall.
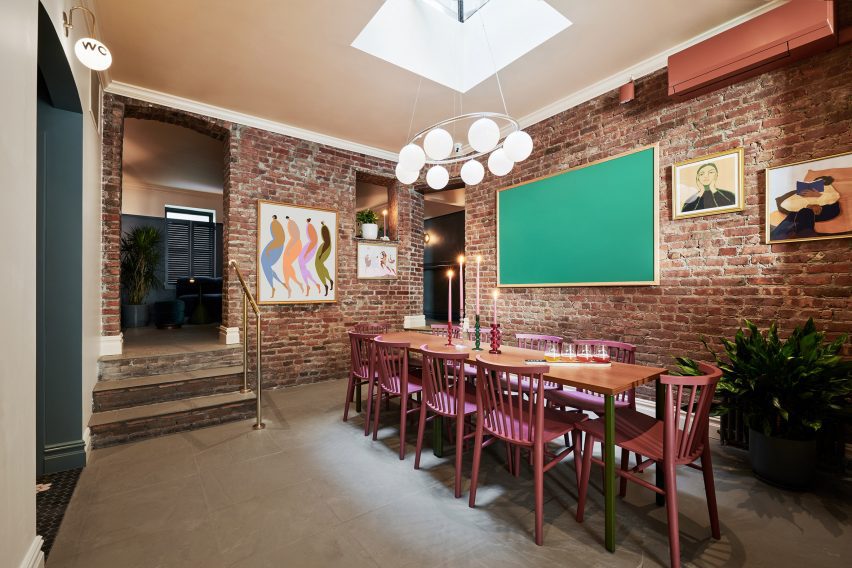
Pale green backrests and muted red Scroll dining chairs from Industry West continue the interior's bright colour palette, which is also echoed in the works by local artists displayed on the walls.
"It was important to us to capture the spirit of Talea in a space that felt elevated but also very warm and welcoming," said ALA project director Marissa Feddema.
Past the bar is a more intimate space called The Revolution Room, designed for groups of eight to 10 people to "scheme, hang and gather" according to the team.
A large table sits below a Nuura Miira 8 Oval chandelier that's suspended from a skylight, and more brickwork is exposed to add to the saloon-like vibe.
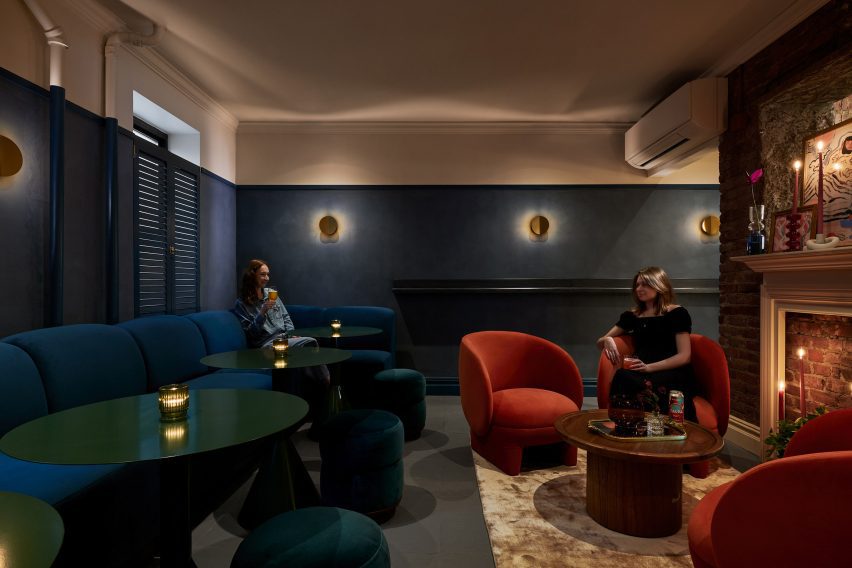
Further back still, patrons will find the Snug – a much darker and cosier room decorated with jewel-toned furniture, navy limewash painted walls and a vintage fireplace mantle.
The moody bathrooms are adorned with images of prominent local residents and gender activists through the years, further emphasising the neighbourhood's importance to the LGBTQ+ community.
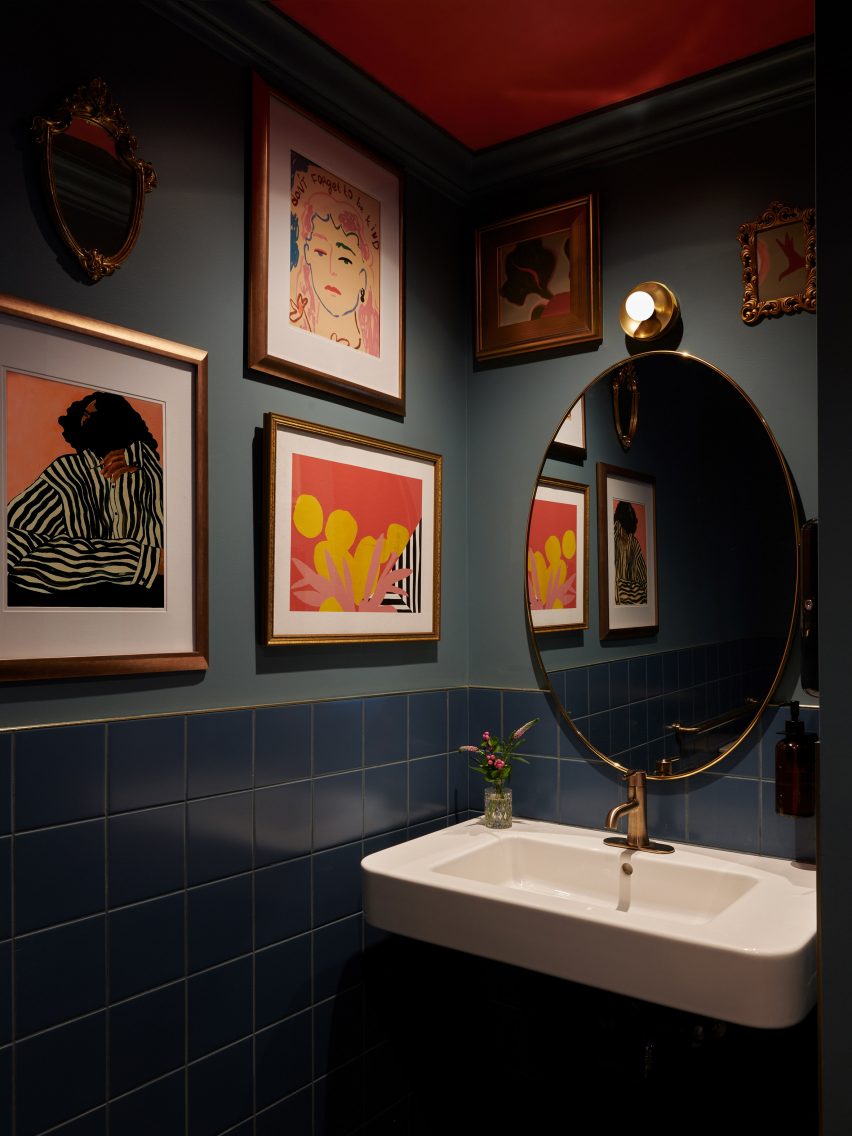
The West Village is packed with bars and restaurants, from upscale dining spots like Cecchi's to casual cocktail places like Donna.
Close by, in the Union Square area, ALA has previously designed the interior for a doctor's office and clinic with earthy and homey details.
The photography is by Brooke Holm.
Project credits:
Architect and interior designer: ALA (Alda Ly, Marissa Feddema, Sheridan Treadwell, Marlee Anderson)
MEP engineer: Tan Engineering
General contractor: Aerial Design & Build