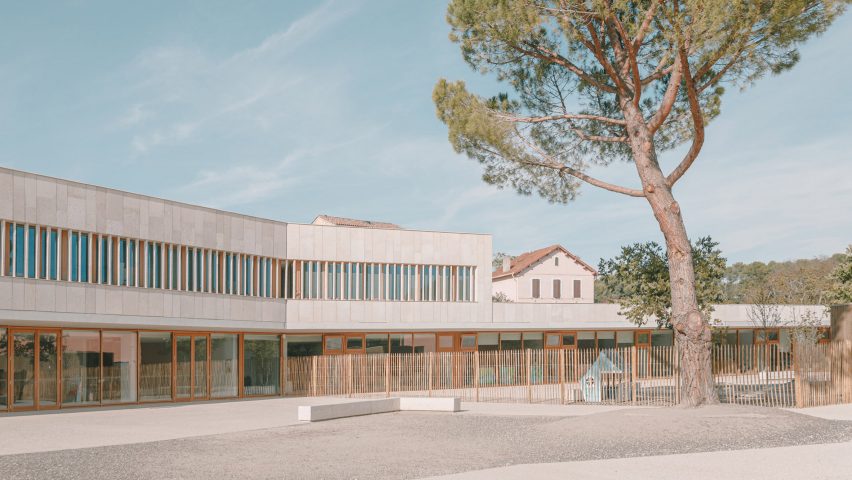
Amelia Tavella Architectes completes limestone-clad school in southern France
French studio Amelia Tavella Architectes referenced fossils for the textured stone facade of the Auguste Benedict School, which is designed to appear as though it has "emerged from the earth".
Nicknamed Fossil Building by the studio, the long, low-lying structure sits at the bottom of a hill in the southern French village of Cabriès and combines kindergarten and elementary school spaces.
Its pale tones and textures draw on both fossils and the masonry structures typical to the village, while its form follows the adjacent street.
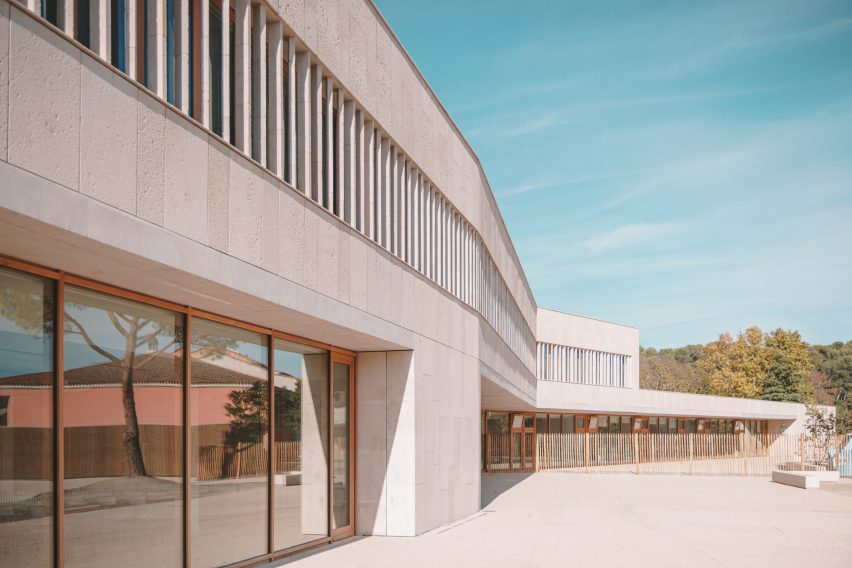
Fossil Building is topped by a green roof, helping it to blend into the stepped hillside when viewed from above and opening up to the landscape from below.
"My approach is to collaborate with the local nature rather than dominate it," studio founder Amelia Tavella told Dezeen.
"As if emerging from the earth and then disappearing, crawling like a snake, [the building] bears the imprint of the stone, its strata, its identity," she continued.
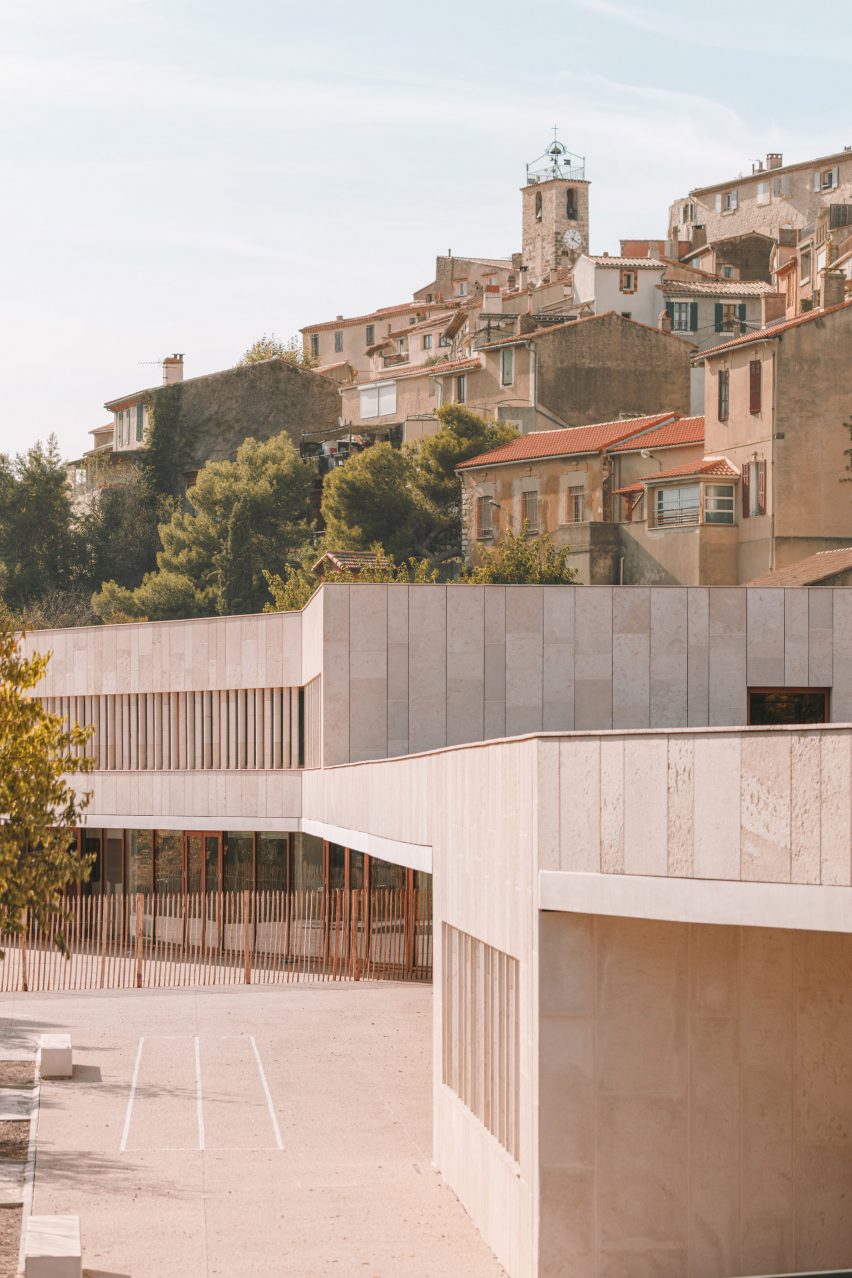
Facing a forecourt to the south, the school's ground floor facade is almost entirely glazed. This gives all of the classrooms access to a landscaped outdoor area sheltered by the overhang of the first floor above.
On the first floor, Amelia Tavella Architectes placed a tea room, library, shared activity space and elementary school classrooms, which feature a ribbon window shaded by vertical stone louvres.
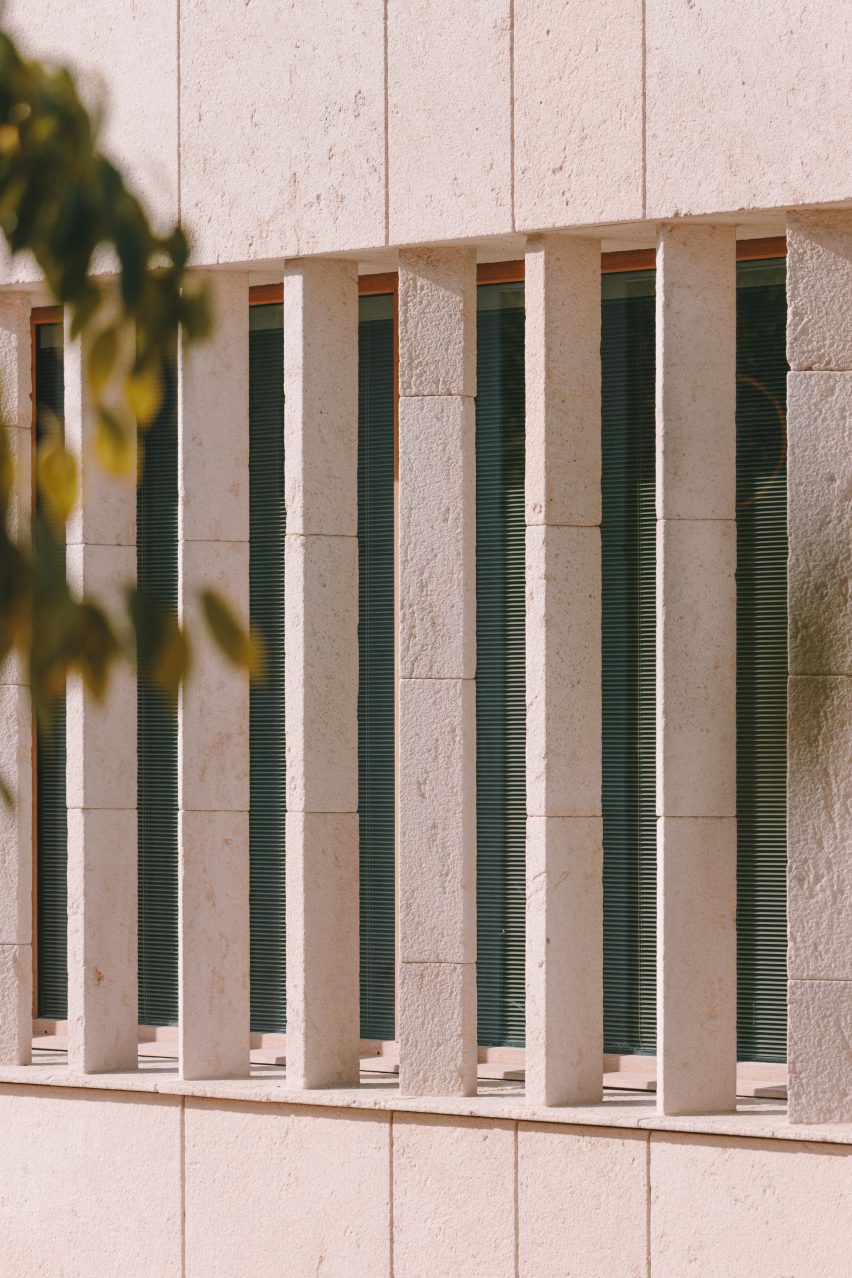
The exterior of the school is clad entirely in panels of pale limestone, which have been treated with two different textured finishes.
"I like to say that they are its skin, bearing the traces of time passing," said Tavella.
A corridor at the back of Fossil Building runs along its length, leading from the administrative and kindergarten spaces to the east to the canteens to the west.
The kindergarten dormitories have been positioned at the rear of the building, where the site's natural drop and a high stone wall offer privacy.
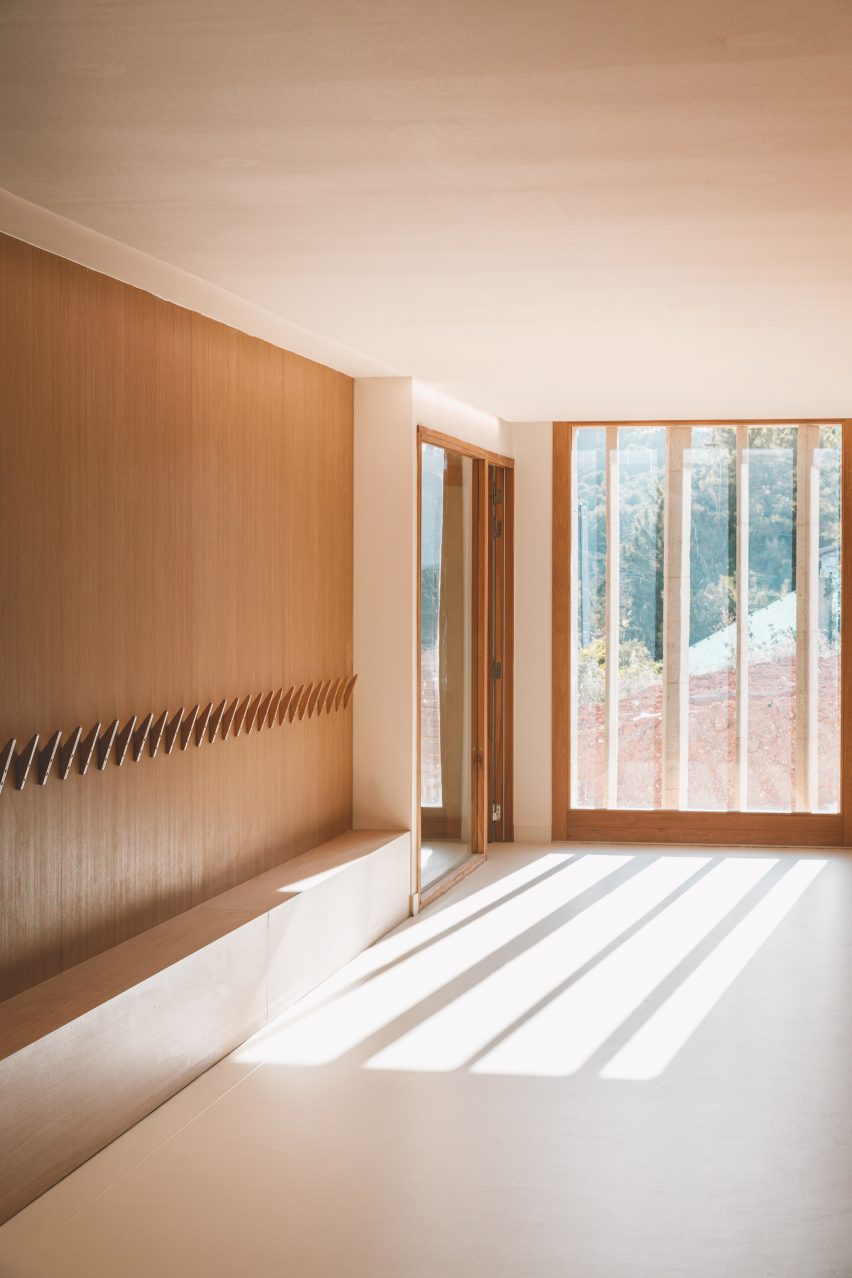
"Creating a protective line and maintaining a respectful distance while offering a sensitive integration into the landscape were specific challenges that I approached delicately," said Tavella.
"Thus, the challenge lies in the creative fusion of my architecture with the specific features of the site, honouring its history and preserving its essence," she added.
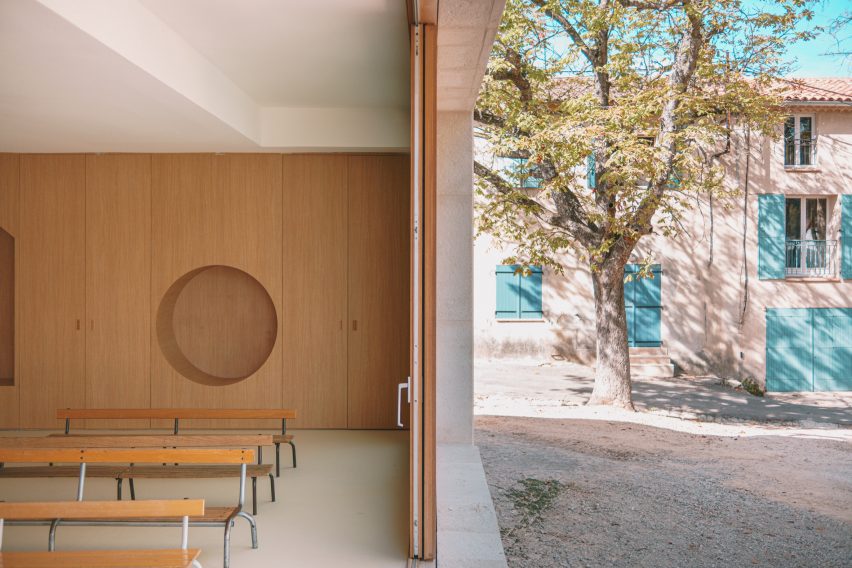
Inside, the white-painted corridor and classrooms feature geometric, wood-lined cutouts and cupboards that provide seating and storage. In the playroom, a low climbing wall with wooden holds has been created.
Other projects by Amelia Tavella Architectes include a stone and timber school in Corsica and a copper extension to a convent.
The photography is by Thibaut Dini.