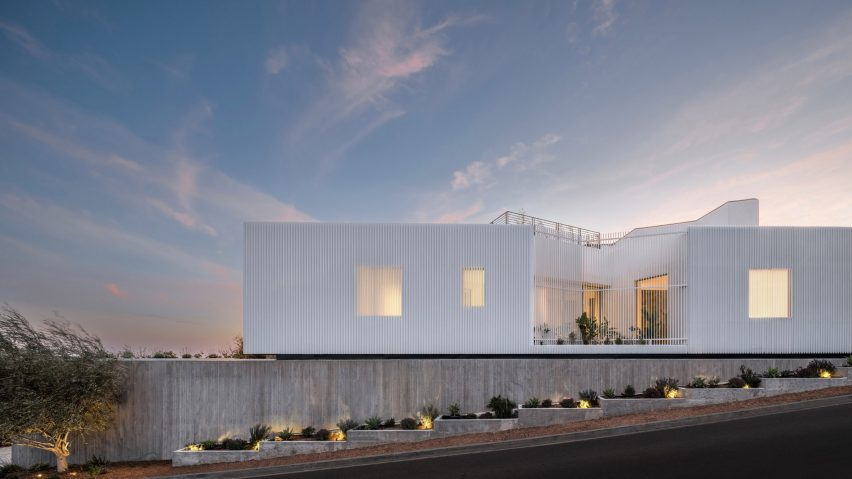
SAOTA lines Los Angeles house with white metal screen
South African architecture studio SAOTA has completed an angular residence in the Los Angeles hills meant to provide privacy while drawing in the "calmness and serenity" of the surrounding landscape.
The Stradella Ridge house sits on a steep, triangular property in Bel Air, an affluent neighbourhood in the foothills of the Santa Monica mountains. The elevated site provides sweeping views of the undulating terrain and the distant ocean.
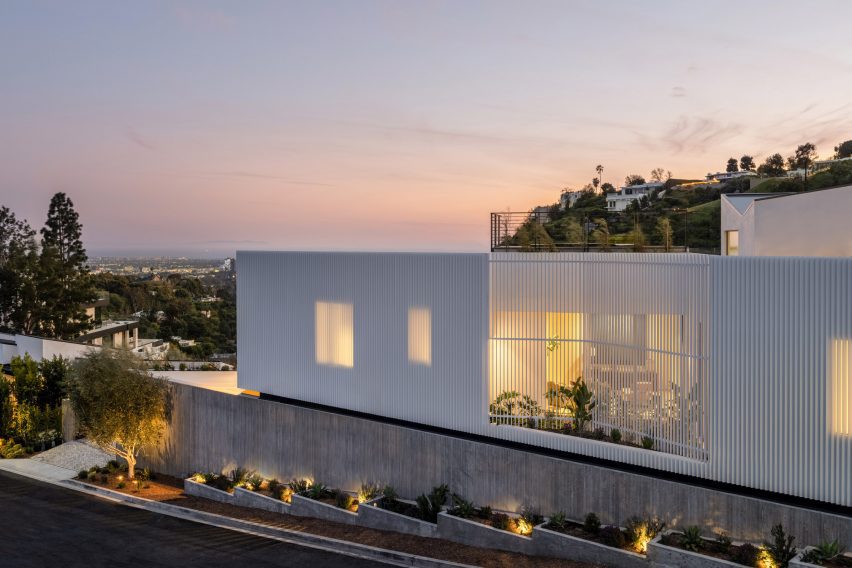
The project was designed by Cape Town-based SAOTA, alongside US architect and developer David Maman and the Belgian interior designer Dieter Vander Velpen.
The 6,557-square-foot (609-square-metre) home has two main levels, a basement and a rooftop terrace.
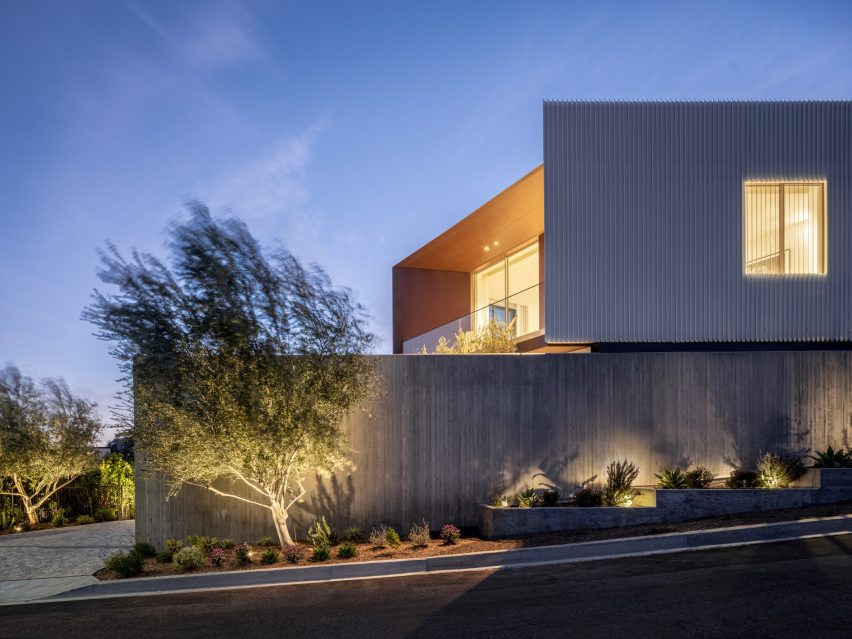
Roughly V-shaped in plan, the building has an angular form that was driven by the site's orientation and geometry. Different treatments were used on the facades.
Along the street elevation, the base of the home is concrete, while the upper portion consists of vertical screens made of white aluminium. The screens are meant to be "a pristine, clean element" that floats over a monolithic base.
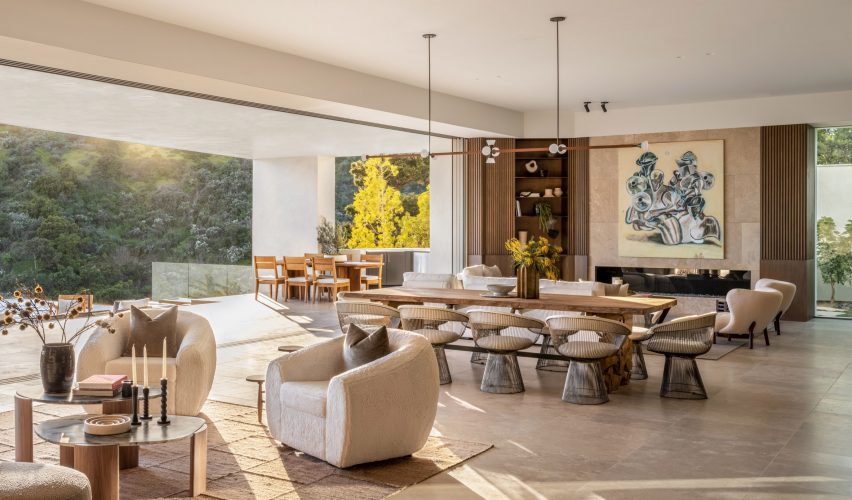
The team cut away a portion of the front face to form a small garden, with plants peeking through the white screen.
The rear and side elevations consist of concrete, stucco, stone and powder-coated aluminium panels. Large stretches of glass break up the cladding and bring in natural light.
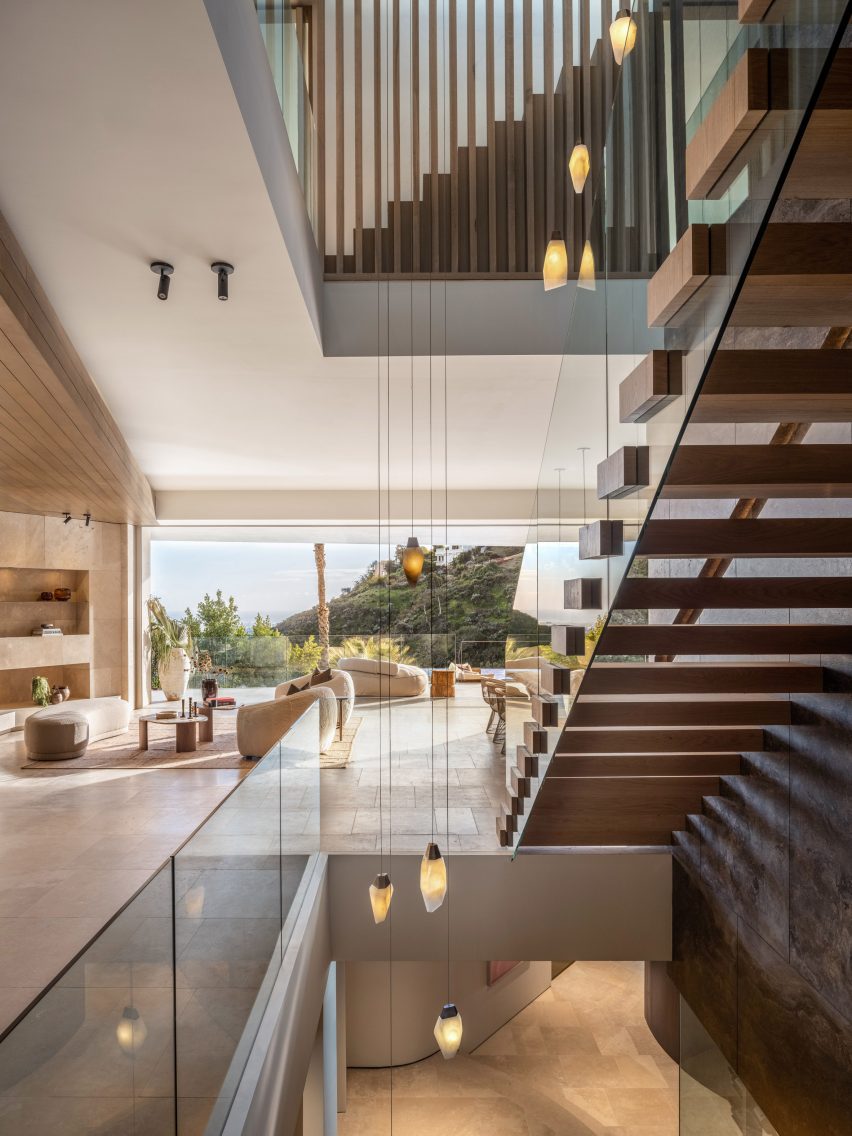
Within the home, one finds generous, airy rooms that engage with the natural environment.
"The architecture shapes the views, providing privacy where necessary while drawing the landscape's calmness and serenity into the home's heart," the team said.
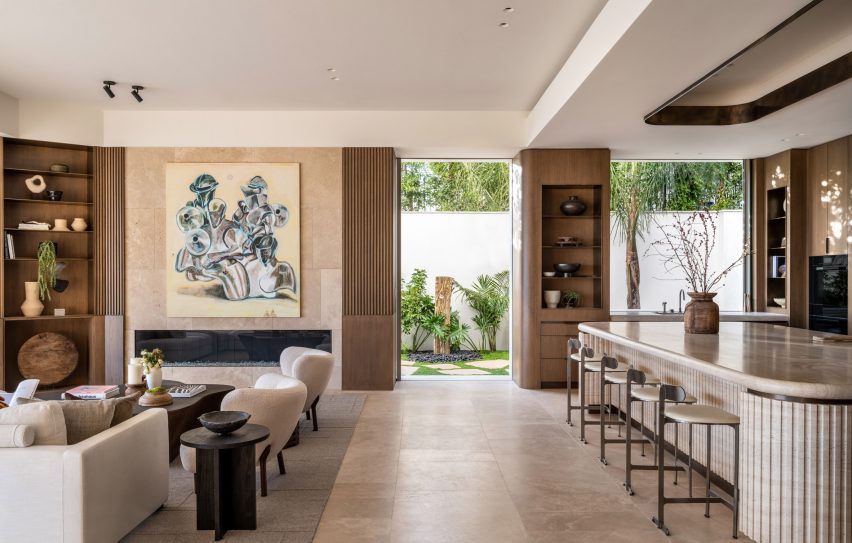
The ground level holds an open-plan kitchen, living room and dining area. The social zone opens toward a covered patio and swimming pool.
"Floor-to-ceiling glass walls seamlessly connect indoor and outdoor spaces, merging the main living areas with the pool terrace," the team said.
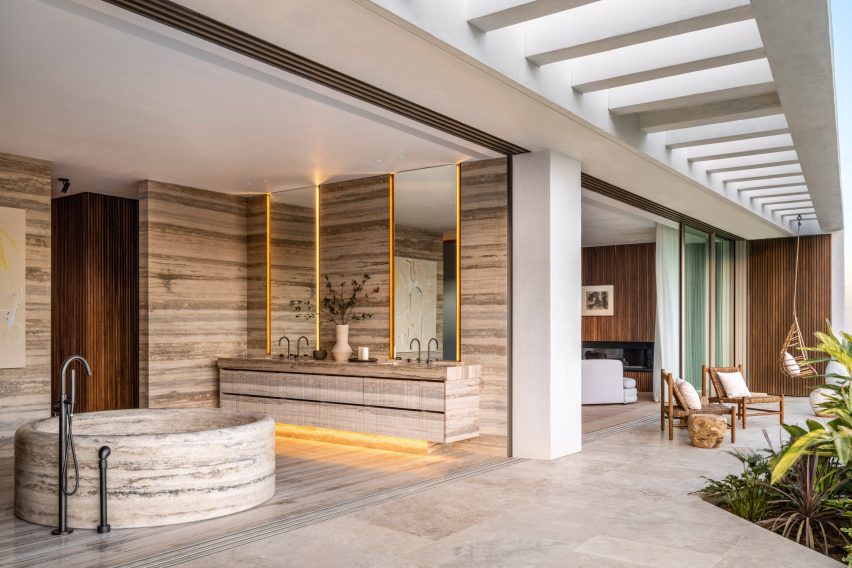
Additional areas on the ground floor include a study, butler's kitchen and maid's room.
On the upper floor, one finds a spacious primary suite and three additional bedrooms, along with a "pyjama lounge".
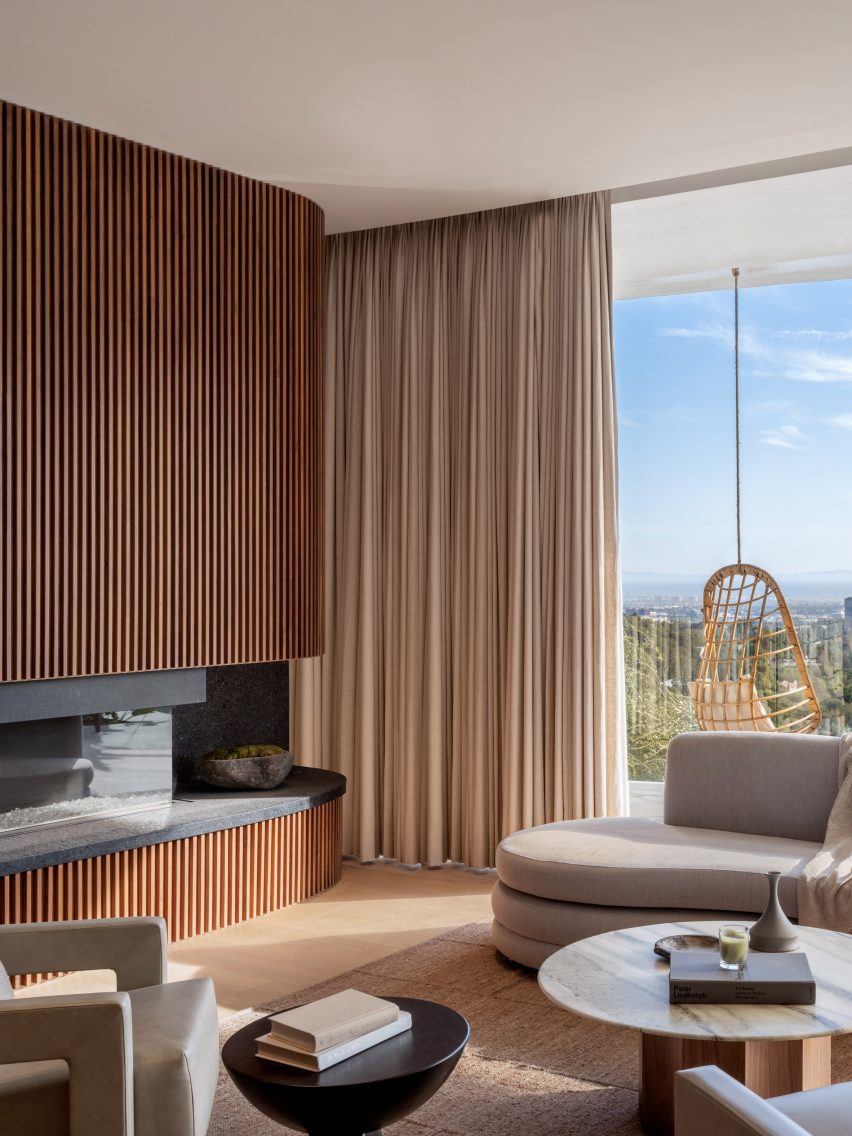
The basement encompasses guest quarters, a garage, and a range of spaces geared toward fitness, leisure and entertainment. Atop the roof, the team placed a pool, a cabana, an outdoor theatre and space for grilling and cooking.
Throughout the dwelling, the team incorporated neutral colours and earthy materials such as travertine, grey-washed oak and granite tiles.
The finishes are paired with organic forms, such as a circular bath and a curvy kitchen island, to create a "unified, sculptural quality" and to infuse the home with a sense of warmth.
Both inside and out, the team aim to balance opposing elements to create a striking home with a tranquil atmosphere.
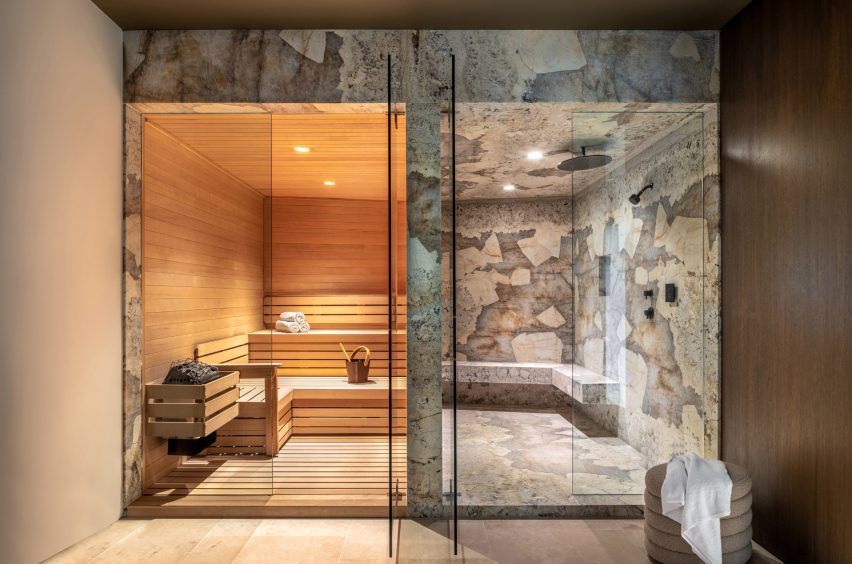
"The design balances solidity and lightness, angularity and curvature, street presence and scenic views, resulting in a powerful architectural statement and a cocooning nurturing environment," the team said.
Other projects by SAOTA include a "porous" Miami Beach home that consists of rectilinear volumes and floating planes, and the conversion of a 1970s Spanish-style house in LA into a more minimalist-style building with a stone, stucco and glass exterior.
The photography is by Mike Kelley.
Project credits:
Lead designer: SAOTA and David Maman
SAOTA project team: Mark Bullivant, Kerian Robertson, Arthur Lehloenya
Architect of record: David Maman
Interior architect and designer: Dieter Vander Velpen Architects
Development manager: PLUS Development
Contractor: JAL Construction Inc
Civil and structural engineer: Structural Design Plus Inc
Electrical engineer: CEG
Landscaping: Landscape by Diane
Lighting design: Moon Lighting
Listing agents: Williams and Williams Estate Group