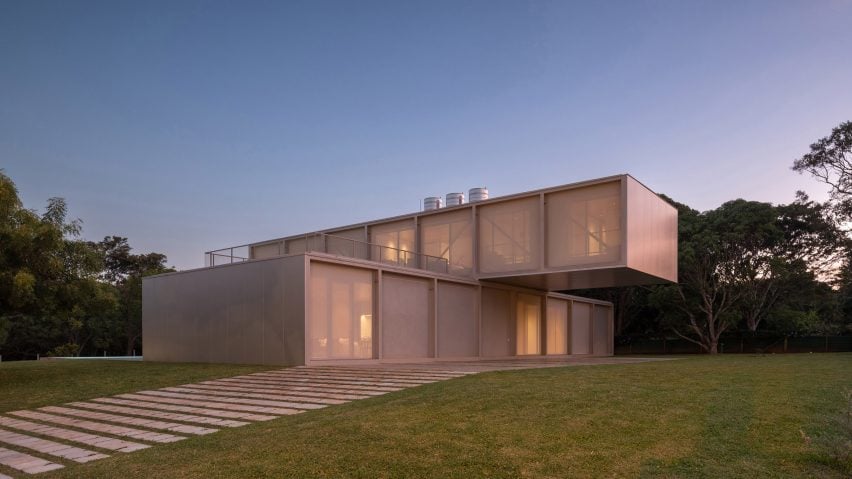Brazilian studio Bloco Arquitetos has used prefabricated elements to create a house with two stacked, perpendicular volumes clad with screens in Brasília.
Known as the 350 House, the 500-square metre residence can be completely opened to light and views or closed for privacy because of the many screens along its side.
BLOCO Arquitetos – which is based in Brasília and run by architects Henrique Coutinho, Matheus Seco and Daniel Mangabeira – designed the house to be built in the shortest time possible, selecting a prefabricated module, structure and finishes that allowed for rapid construction. It was completed in 2022.
The team drew inspiration from the works of architects Harry Seidler and Craig Ellwood.
"The fast construction schedule that was expected and the scarcity of materials during the end of the pandemic ended up narrowing down our choice of structural materials," the team told Dezeen. "We chose the steel structure, as it was the type of structure that best adapted to our goals and limitations."
The house is composed of two rectangular bars set on a 350-centimetre grid, providing the design its name.
The ground floor – which runs southwest to northeast – houses the living, dining and kitchen areas, as well as service spaces, an office and two small bedrooms. A portion of the plan is cut out to form a covered porch for the adjacent pool deck on the south side.
The upper volume – cantilevering out to the northwest and southeast – holds the bedrooms. A lounge space serves as a landing for the staircase and separates the primary ensuite from the two secondary bedrooms.
Each room on the upper level features an eastern glazed wall to welcome the rising sun in the mornings.
The seven-metre overhangs serve as a carport on one side and a covered patio on the other, while the roof of the living room is an elevated terrace.
All exterior elements – including structure, awnings, walls and fixed joinery – are beige "visually neutralizing or homogenizing each surface." Cast-in-place concrete and steel decking create the floors, which masonry walls finished with plaster and beige paint form the exterior shell. The cantilevered ends and soffits are clad in aluminium composite sheets.
The team worked to combine the industrial aesthetic of the steel structure with a "warm and cozy feeling" on the interior. A wooden suspended ceiling provides a natural material relief from the beige, as do details like internal doors, joinery and furniture.
Other than the end and interior walls, the rest of the structure is glazed from the floor to the ceiling in near-seamless frames.
"Motorized, retractable and translucent awnings have been positioned over all the open spans," the team said. "They allow the entry of natural light to be controlled and the desired privacy to be adjusted."
When closed during the day, the house appears solid and uninhabited, but at night, the screens create a lantern effect.
Other recent projects by Bloco Arquitetos include a reconfigured 1960s apartment with translucent walls in Brasília and a brick house that steps down a hillside in São Jorge.
The photography is by Haruo Mikami.
Project credits:
Authors: Daniel Mangabeira, Henrique Coutinho, Matheus Seco
Coordination: Giovanni Cristofaro
Team: Giovanni Cristofaro and Victor Machado
Structural design: Vista Engenharia
Lighting: Dessine
Construction: Grid Engenharia
Joinery: Vírgula Zero
Furniture: Acervo Mobília
Artwork: Index Gallery
Window frames: Raveli Esquadrias

