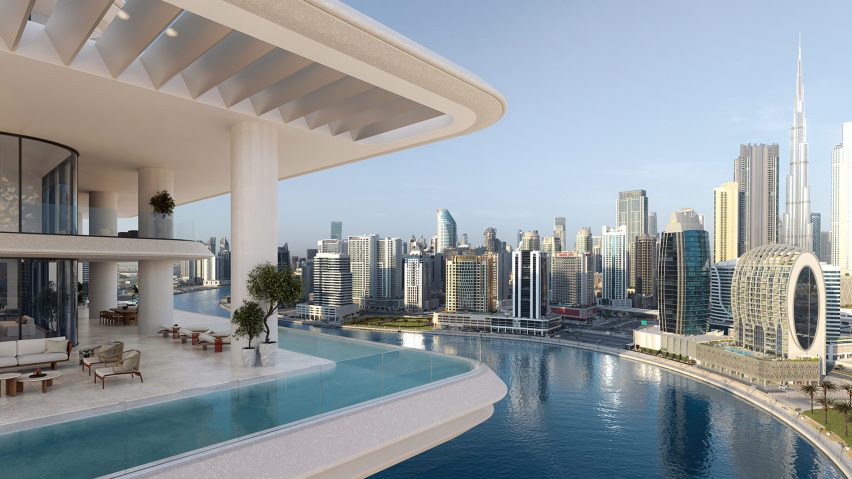Developer Omniyat has revealed plans for the Vela and Vela Viento residential skyscrapers in Dubai, which will be designed by British studio Foster + Partners and feature apartments with skybridge dining rooms.
Located in the Marasi Bay development, Foster + Partners' design for the pair of skyscrapers is characterised by floor-to-ceiling windows wrapped by terraces that overlook the waterfront and the Burj Khalifa in Downtown Dubai.
Omniyat described the residential buildings as complimentary "sister projects" that aim to be examples of ultra-luxury living, with interiors designed by Parisian duo Gilles and Boissier.
"The main design goal is to continuously reimagine ultra-luxury living to elevate and enrich the living experience of those inhibiting the spaces within these buildings," Omniyat told Dezeen.
The taller of the two skyscrapers will be Vela Viento, which will contain two structural separate towers, be 180 metres high and house 92 residences.
Within the skyscraper, three duplex apartments will feature "hanging" dining rooms that bridge between the buildings.
The upper portion of the building will narrow and step back, intended to provide the best views of the surroundings.
"Vela Viento is a unique solution with two towers that allow more viewing angles for all apartments and allow the building to reach greater heights to provide the upper floors with views in all directions over the neighbouring buildings," said Omniyat.
The skyscraper will contain an infinity pool, gym, yoga studio, sun deck, and communal lounge area one hundred metres up the building.
Additional facilities on the podium level will include indoor swimming pools, a wellness spa and meeting rooms.
At 150 metres tall, Vela will be the shorter of the Marasi Bay skyscrapers and contain 38 apartments with pools wrapping the edges of the terraces. Facilities in Vela will include an infinity pool, gym, spa and cinema.
"Distinctive L-shaped corner pools, unseen elsewhere in Dubai, frame each residence with a ribbon of serenity," said Omniyat.
The skyscrapers will have mouldings made from glass fibre-reinforced concrete (GRC), intended as a lighter-weight option than traditional concrete.
"Foster + Partners have chosen to use the GRC to highlight the slab edges, emphasising the horizontal elements and allowing for generous full-height glazing at the facade line," said Omniyat.
"High-performance glass with generous balconies and terraces providing overshading ensures good thermal performance whilst maximising access to natural light in the buildings."
A waterfront promenade stretching Marasi Bay will provide a walking route connecting the Vela and Vela Viento skyscrapers and a hotel named The Lana that is under construction, also designed by Foster + Partners.
Other Dubai-based projects by the studio include a trefoil-shaped pavilion built for the Dubai Expo and a design for a terminal for "air taxi services" with a sweeping roof.
The images are by Binyan.

