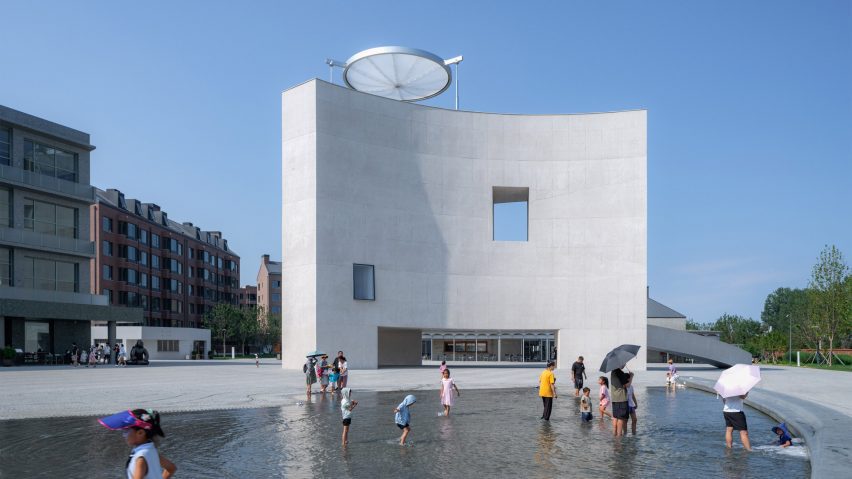
Vector Architects designs concave Chapel of Music for Chinese seaside resort
Chinese studio Vector Architects has completed a monolithic, concrete concert hall in the coastal resort of Aranya in Qinhuangdao.
Located centrally within the town's public square, the three-pronged concrete structure was designed as an intimate space for musical performances.
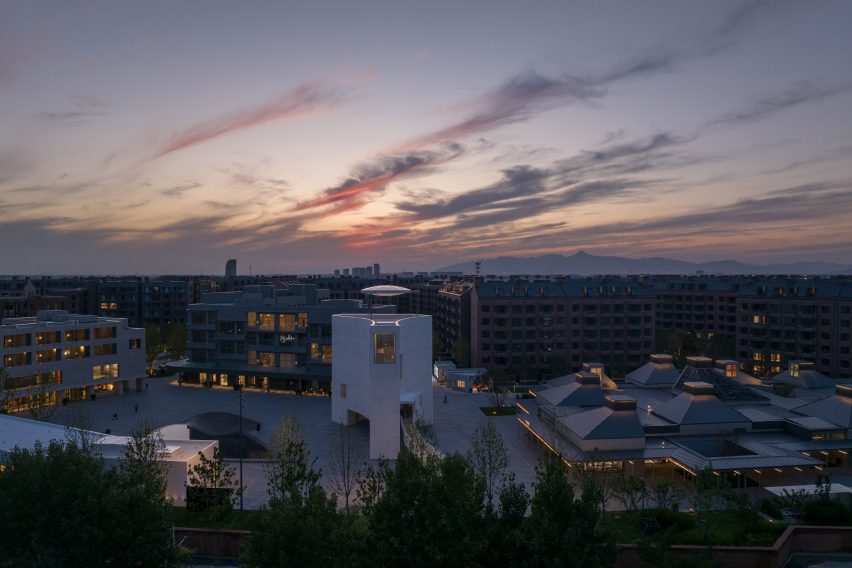
Its three concave walls were informed by the Echo Wall that encircles the Imperial Vault of Heaven in Beijing – also known as the Whispering Wall because its curving shape transmits sound over long distances.
"We envision this chapel as an exquisite musical instrument landing onto the plaza," Vector Architects told Dezeen. "We think that echoes can form a unique sound landscape, like the Chinese Echo Wall. By orchestrating sound, light and air, we aim to create a new type of music hall."
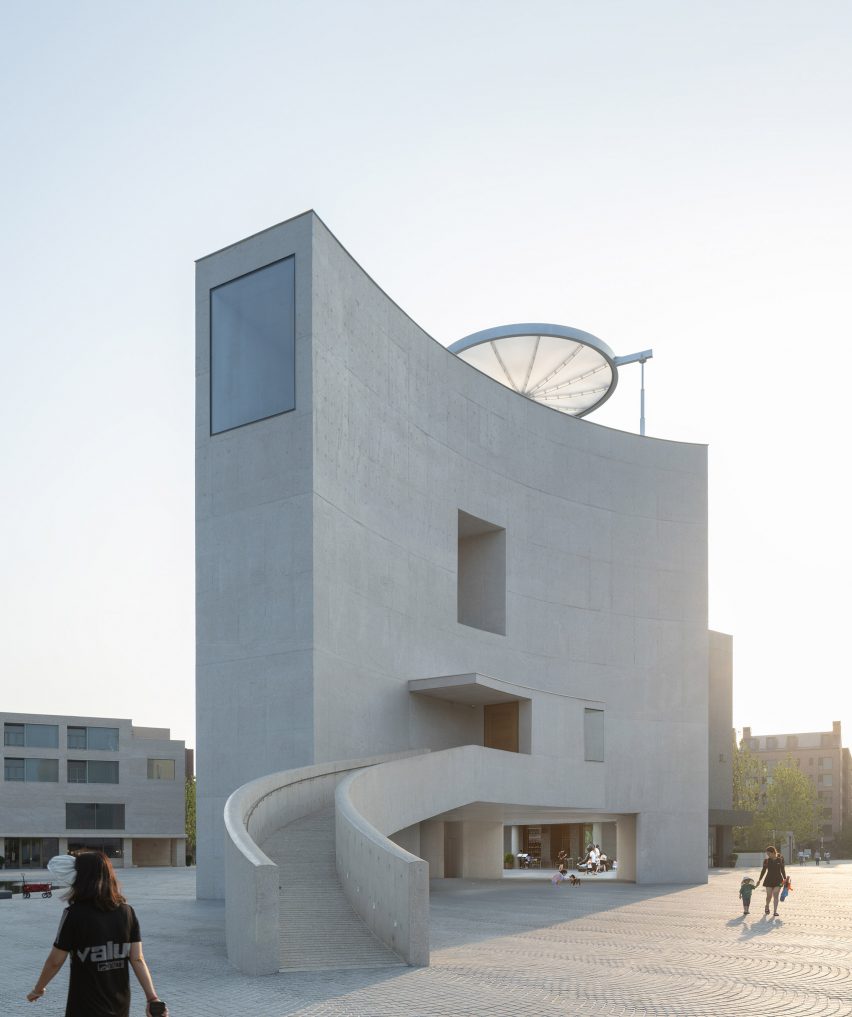
The entire building is raised above the ground, with a curved ramp leading up to the entrance lobby to maintain the open character of the plaza and provide places for shelter.
Vector Architects conceived the Chapel of Music as a series of vertical layers, with a nine-metre-high reflection room placed below the main amphitheatre.
Holes drilled into the floor slab and fitted with brass "sound transmission tubes" allow music played above to filter into the room underneath.
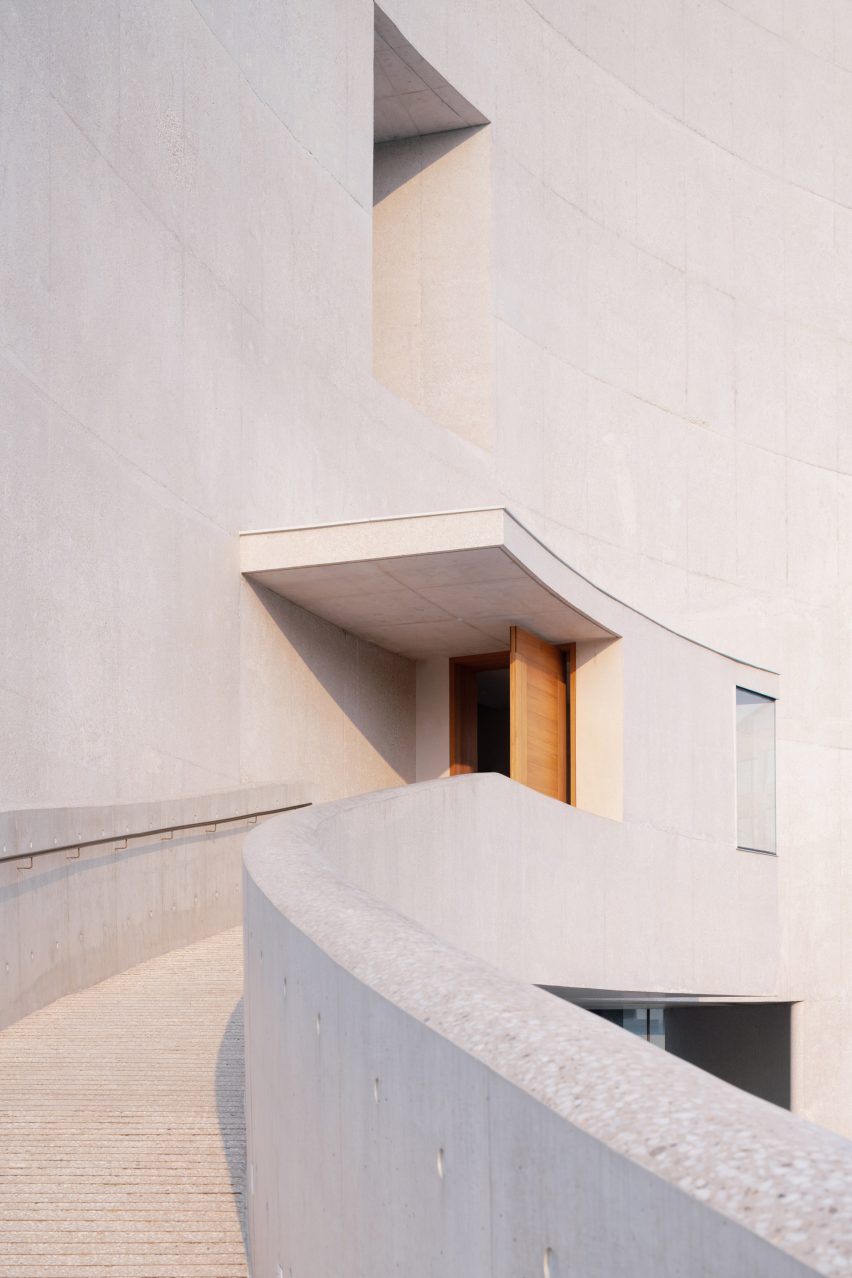
"The music hall has a sunken stage in the centre," the studio explained. "Viewed from the meditation rotunda, it appears like a suspended disc."
"As the performance unfolds, the sound fills the hall and transmits down to the rotunda through nine brass sound transmission tubes embedded among the seats."
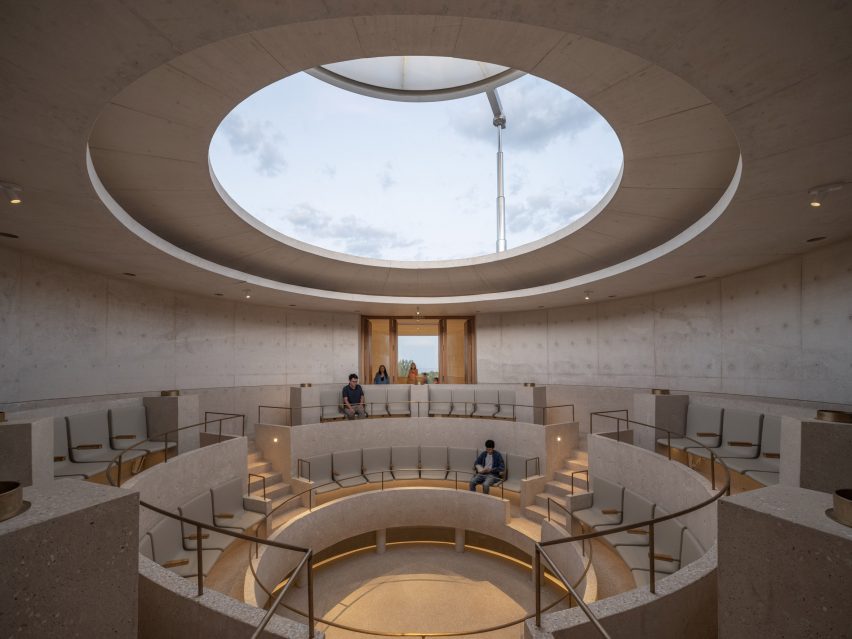
The auditorium accommodates 48 people across two seating levels and features a translucent roof that can be raised – projecting up to 4.9 metres when fully opened – to turn the building into an open-air theatre.
"The music hall is crowned with a retractable, circular pneumatic roof," the studio said.
"In favourable weather conditions, the roof ascends, transforming the music hall into an outdoor theatre."
Outside the amphitheatre's wooden doors, the studio placed a large window for audiences to connect with the nearby sea as they exit.
In the reflection room on the lower level, natural light is drawn into the space and onto the expressed formwork concrete through open corners and the suspended stage above.
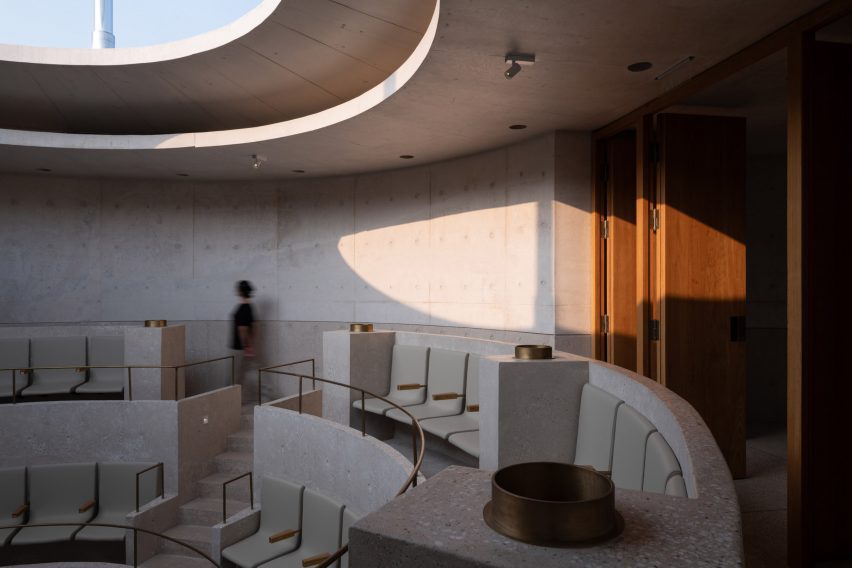
"By leaving a 50-centimetre-wide gap with operable glass panels at the corners of walls, natural light softly diffuses through the gaps as well from the upper gaps around the suspended stage," the studio explained.
"Polished concrete seats are arranged along the wall, resembling a lounge chair and allowing people to recline naturally, immersing themselves into the music, natural light and the permeating breeze."
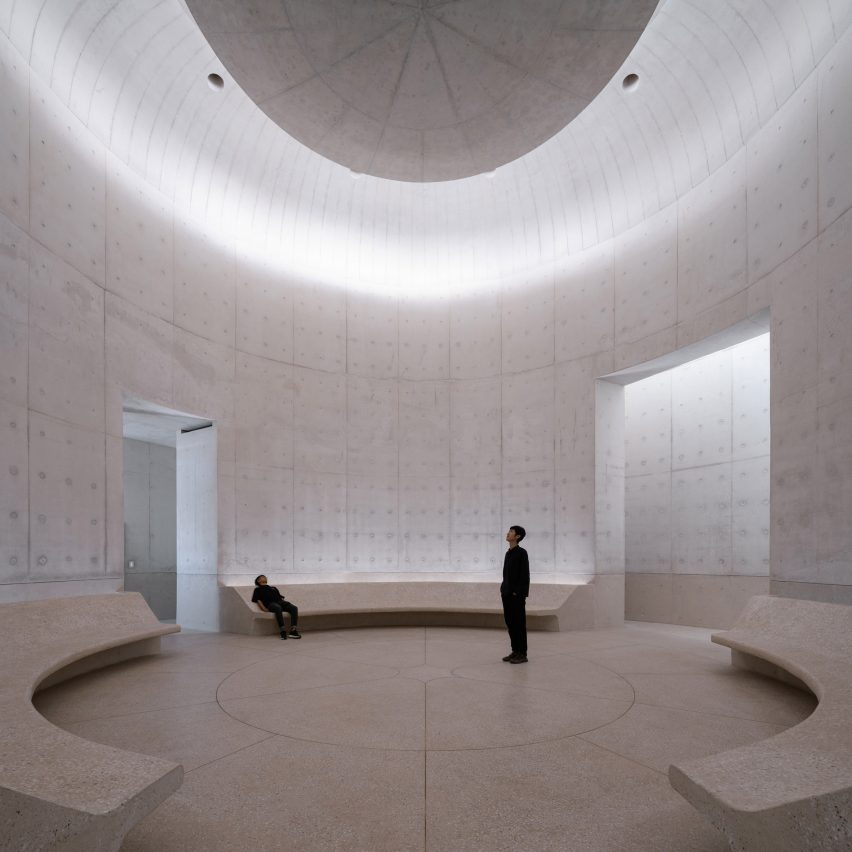
Vector Architects conceived the overall form of the concert hall with its three curved walls to reflect the flow of people from the public square to the sea, aiming to delineate a "harmonious co-existence" with the adjacent plaza buildings.
The Chapel of Music joins a trilogy of buildings completed by Vector Architects, which was founded in 2008 by architect Dong Gong, for the Aranya resort since 2015.
These include a cast-concrete library facing the East China Sea, a raised chapel built along the beach and a sprawling restaurant with greenery-filled courtyards.
The photography is by Arch-Exist unless otherwise stated.