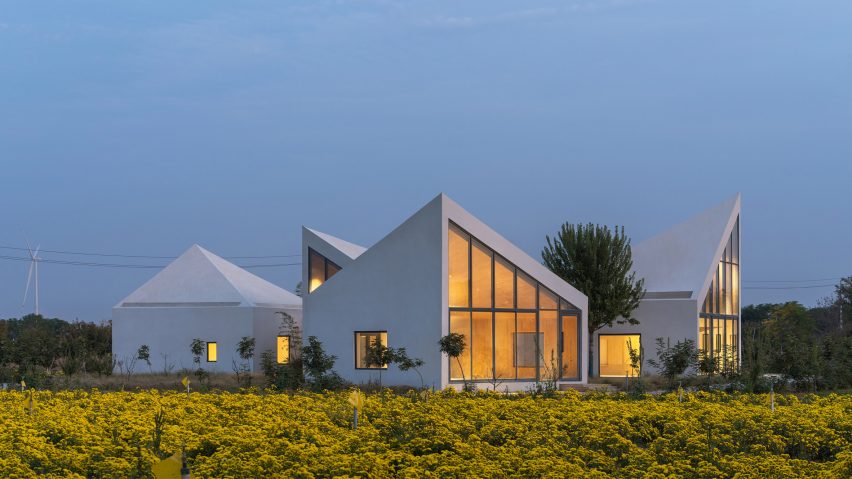
Atelier Xi creates angular library within Chinese tea plantation
Five interconnected, angular volumes form this library and tea-tasting room designed by Chinese architecture studio Atelier Xi on an ice-chrysanthemum plantation in Xiuwu, China.
Designed to resemble a "miniature village", the library by Atelier Xi draws on the silhouette of the local village houses, as well as the composition of petals on a chrysanthemum flower.
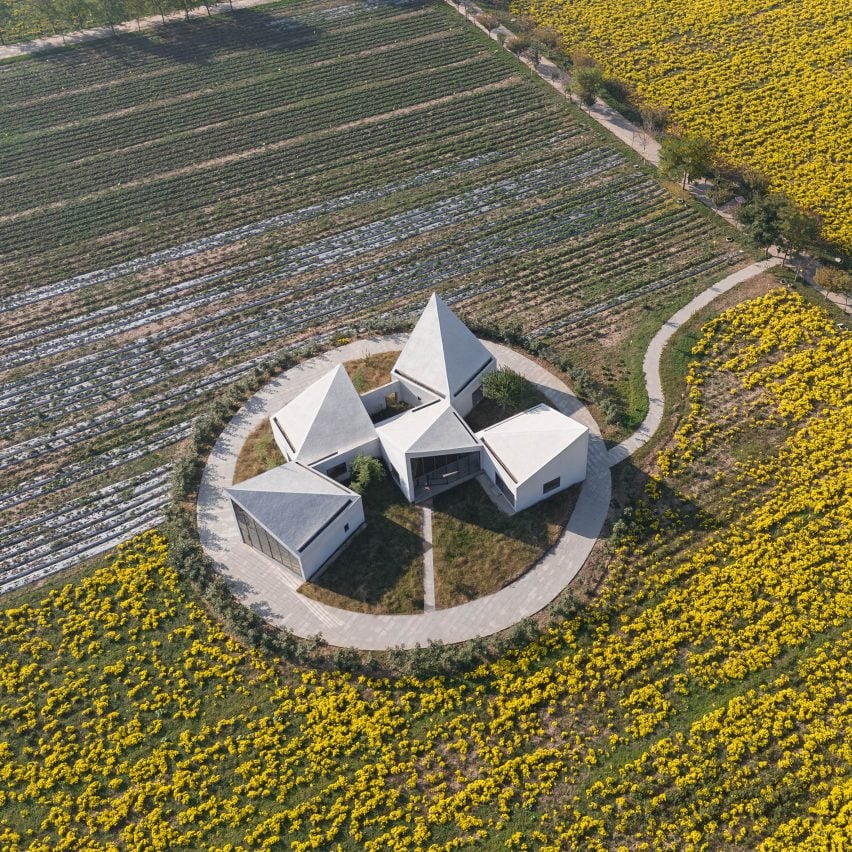
"To avoid the imposition of a single large building on the flower field landscape, we divided the functions into five dispersed small cubic volumes," founding principal Chen Xi told Dezeen.
"We envision a blossoming architectural space where every part opens up the flower field in various directions."
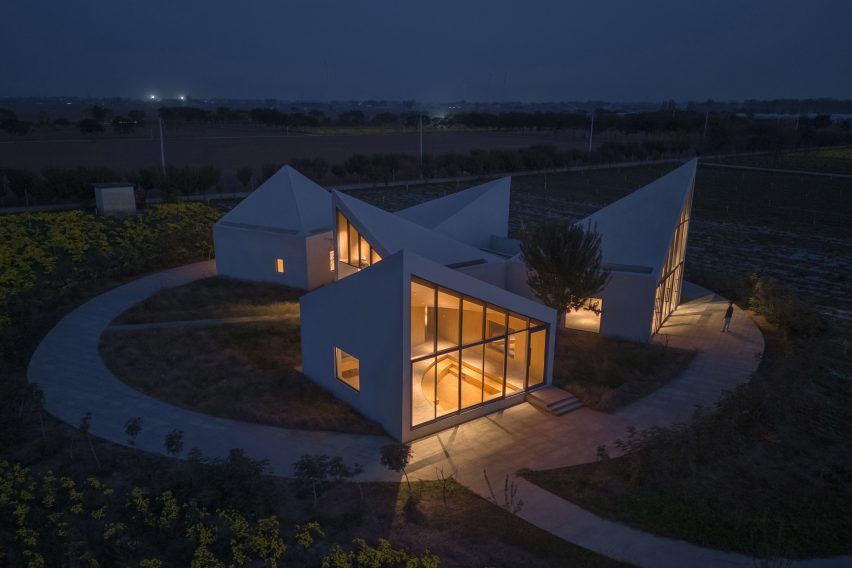
Sat on a circular site within the plantation, the 316-square-metre cluster of buildings were interspersed with greenery and paved paths carved into the landscape.
The units were coated with white stucco and feature expansive facade openings which rise to a peak following the angular structural form.
Additionally, the volumes were each oriented in different directions to capture light throughout the day as well as capitalise on views of the surrounding landscape.
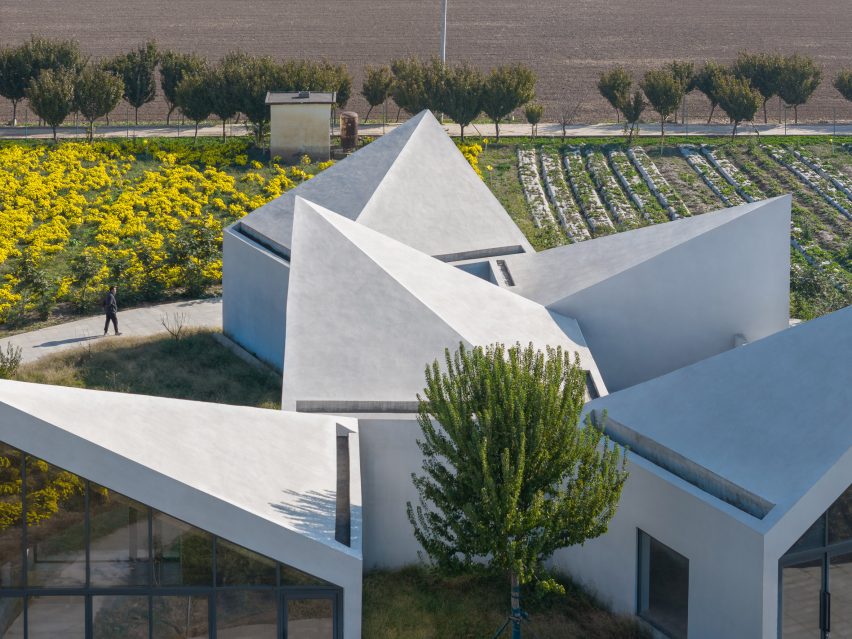
The interconnected spaces accommodate a reading area, music room, lounge and tea-tasting room organised around a centralised lobby, with access provided by individual entrances as well as internal connections.
On the interior, concrete flooring, sweeping ceilings and curved walls lined with wood are complemented black steel window frames and light fixtures.
"The tension between the building's soft interior and its angular exterior brings about a distinctive experiential quality shifting from day to night," the studio said.
"In daylight, the white gable walls evoke the image of a northern village settlement. While at night, the silhouette dissolves into the darkness, emphasizing the soft interior space and offering dreamlike warmth."
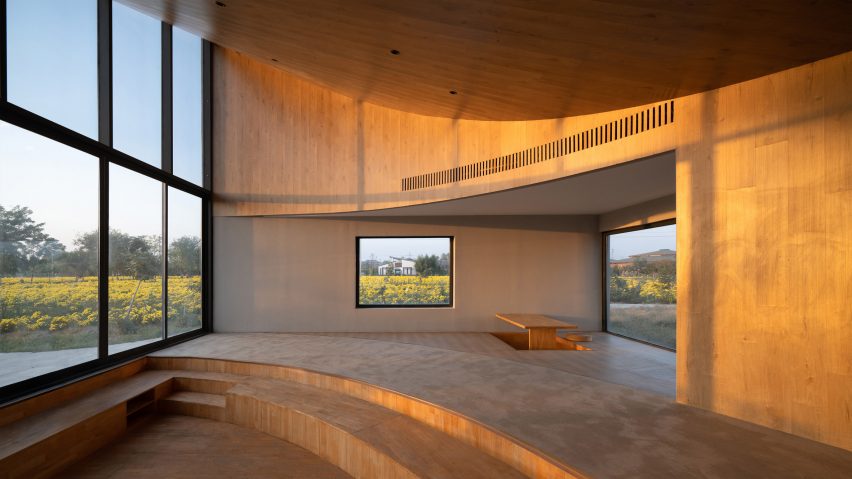
In the tea-tasting room, built-in, wooden seating areas are fronted by expansive openings that look out towards the fields. Book shelving is also built into the reading room, following the wall's curved form.
The remaining rooms contain flexible spaces for use by the community for activities such as agricultural workshops and musical performances, while meditation spaces, storage and services are divided from the main spaces by curved walls and partitions.
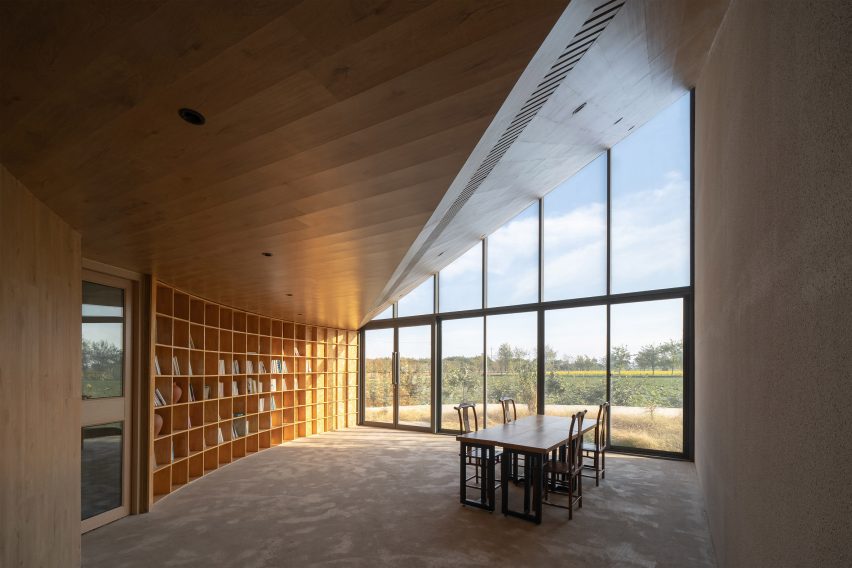
Built in 2021, the opening of the library was delayed due to restrictions during the coronavirus pandemic that have since been lifted.
Elsewhere within the Henan Province, Atelier Xi has also completed a curved concrete library transformed from an abandoned house and a peach-coloured concrete community pavilion.
The photography is by Zhang Chao.
Project credits:
Lead architect: Chen Xi
Design team: Zhu Jing, Huang Jiajie, Tian Di, Wang Weiguo, Weng Cekai, Zhu Zhu, Xu Zhiwei, Han Xiao
Construction documents: Li Jianhui (architecture), Su Zhimeng, Huang Xiaolong (structure), Gan Bin, Xiao Liangmin (MEP)
Lighting consultant: Visual Interaction of AURA