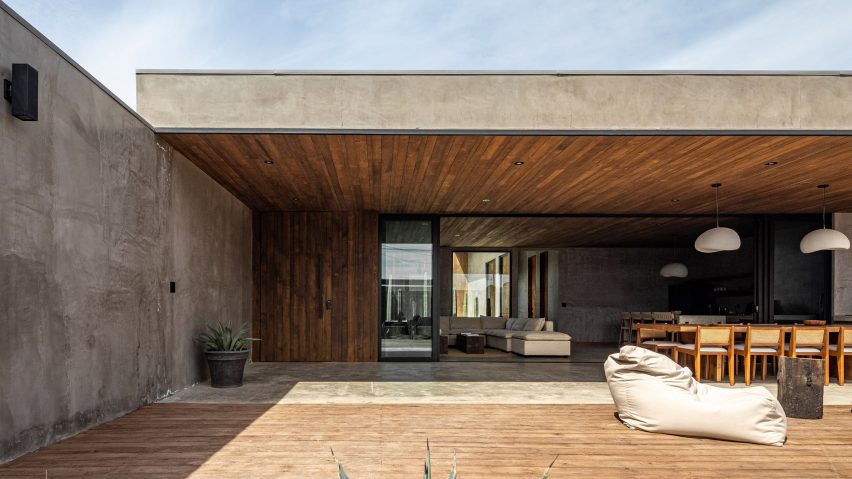
Cesar Mancillas distributes patios throughout linear Mexican house
Mexican architect Cesar Mancillas used high concrete walls while creating a linear house with spaces focused on relaxation in the often-changing urban landscape of Ensenada, Mexico.
With a floorplan of 251 square metres, Casa Malbec was completed in 2022 by Cesar Andrés Mancillas de la Torre, an architect based in the northern Mexico state of Baja California.
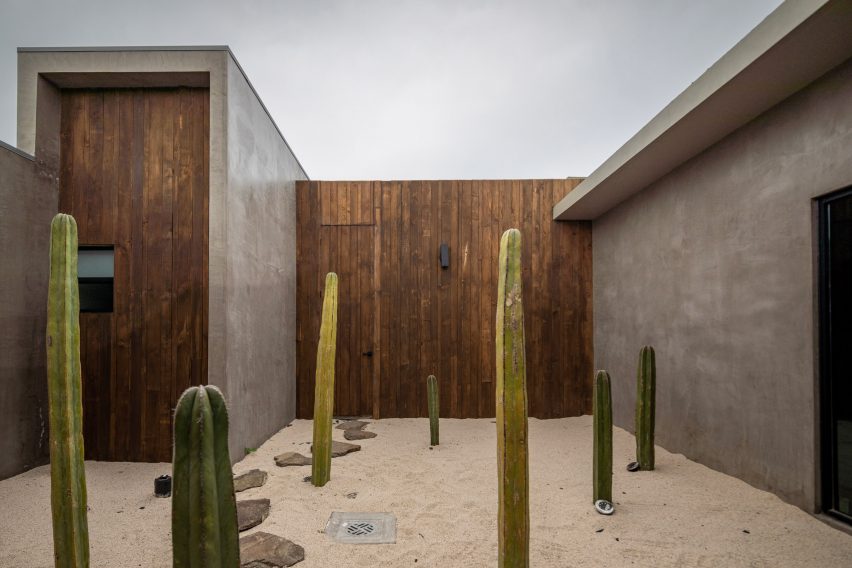
The narrow property is only 12 metres wide and has a gradient leading from public to private programs along its 40-metre site.
"The natural condition of the site allows it to distribute the spaces around different atmospheres created by interior patios and lightning boxes that gave sensorial experiences," Mancillas told Dezeen.
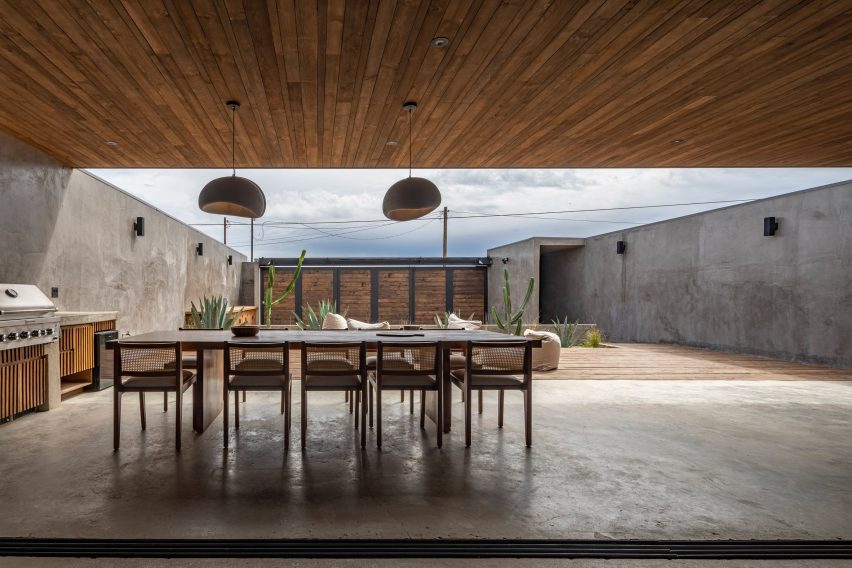
The high walls isolate the house from the prevailing winds of the Valle de Guadalupe.
On the site's eastern edge, the main facade is a rolling garage door, which provides a transition from the street to the house. A rectangular concrete portal with an extra large wooden board door serves as the main entry.
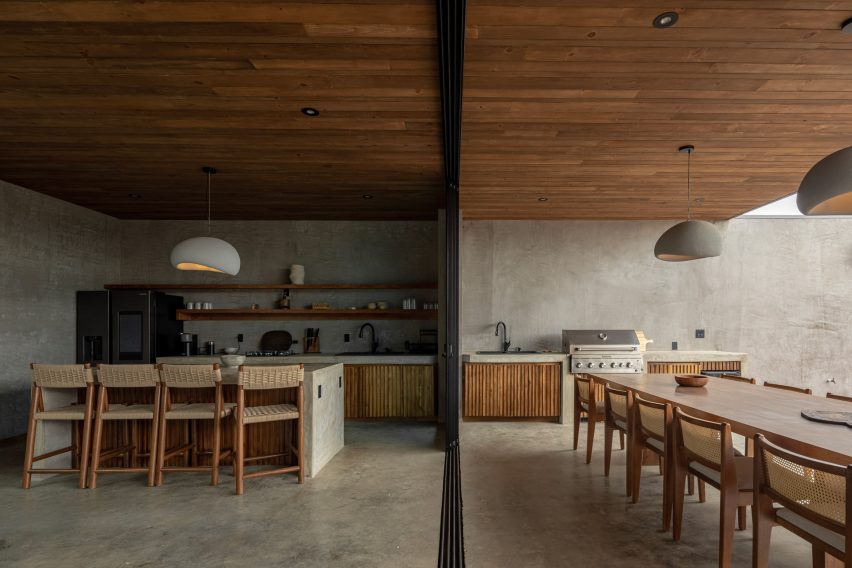
Inside the perimeter wall, the parking area is separated from an outdoor patio by a planted linear garden bed.
A thick roof profile caps the covered patio, where a wooden soffit continues uninterrupted to the interior. Residents pass through a floor-to-ceiling glass sliding wall into a kitchen and living room.
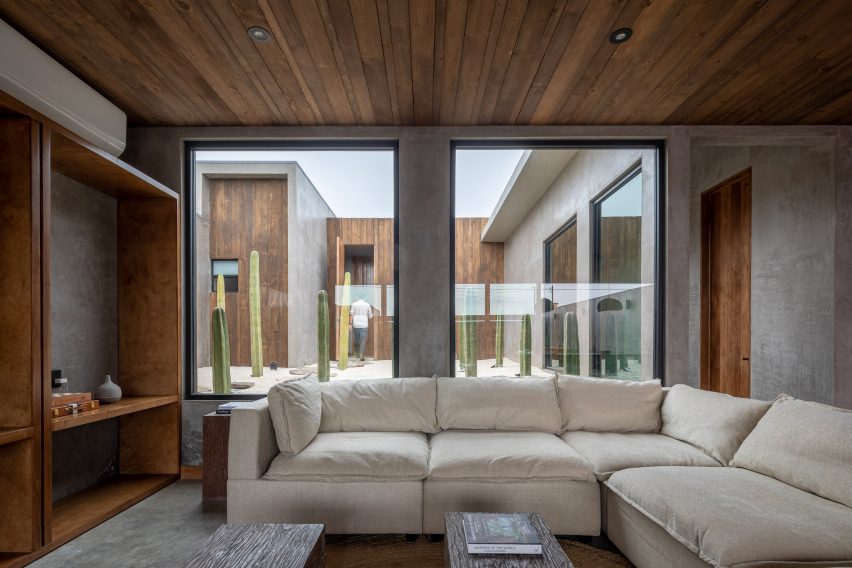
Sculptural white pendant lights hang over the dining table and waterfall concrete kitchen island.
The centre of the plan is composed of the primary suite and an open-air courtyard that creates "boxes of light in movement according to the sunlight".
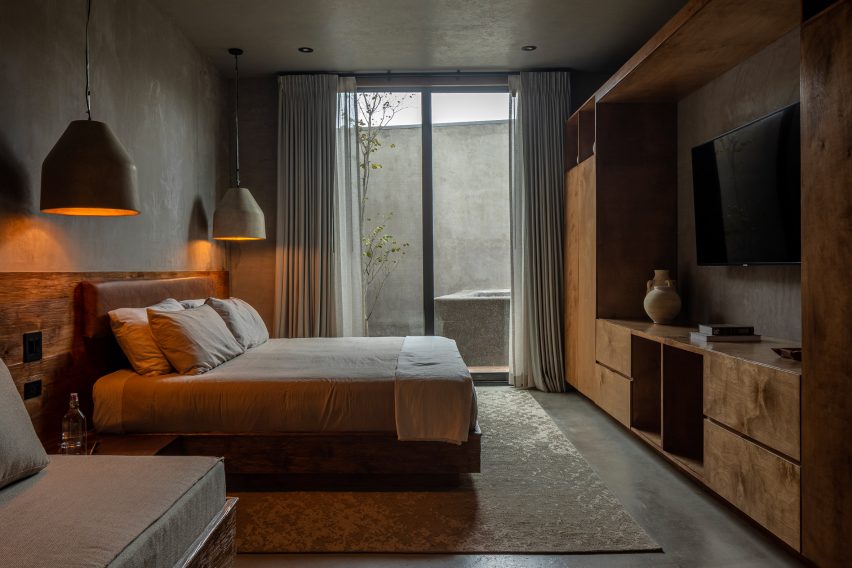
The sandy courtyard is planted with Mexican fence post cacti.
Three secondary en-suite bedrooms are stacked in a row on the western side of the property and open to a private back deck with a concrete hot tube.
Each room in the house has direct access to an outdoor area, giving residents contact with nature without compromising privacy. Extra-tall doors rise to the full height of the walls, emphasizing verticality in the linear house.
Smooth concrete walls and floors are complemented by wooden details, furniture and millwork, while delicate metal sconces wash light throughout the rooms.
"The architecture and interior design of this project synergise by developing a leisure space using natural materials available in the area that allow its composition to speak for itself within each of the spaces; wood, volcanic stone and natural fabrics are some of them," said Mancillas.
"The natural conditions and the urbanization where it is located, have a close relationship in their materiality and form; a home that nourishes from the exterior to reflect on the interior."
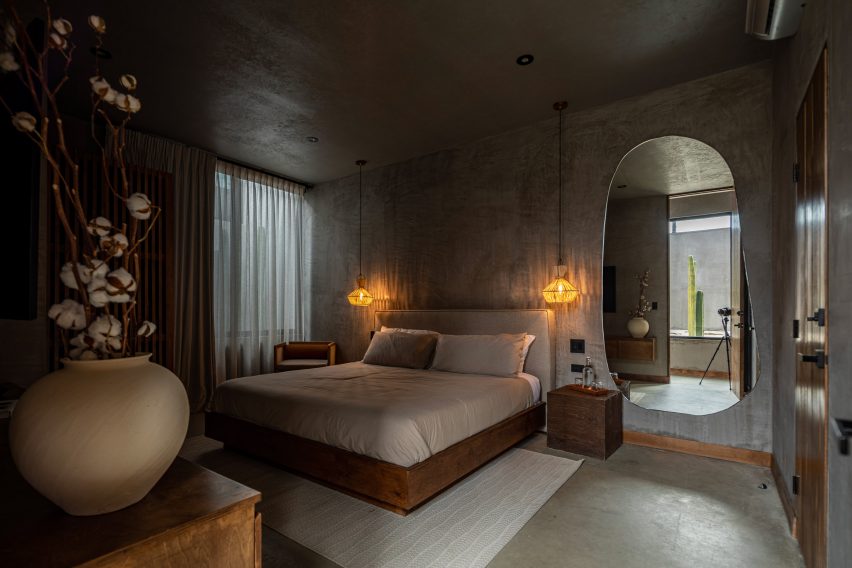
Other projects recently completed in Baja California include a rammed earth house for a retired archaeologist by Arquitectura Nativa and a concrete seaside home with a viewing platform on the roof by Felipe Assadi Arquitectos.
The photography is by Onnis Luque.
Project credits:
Architect: Arq. Cesar Andrés Mancillas de la Torre
Builder: Arq. Cesar Andrés Mancillas de la Torre
Text: Arq. Hanna Appel Hernandez
Interior design: Ivanna Chapluk