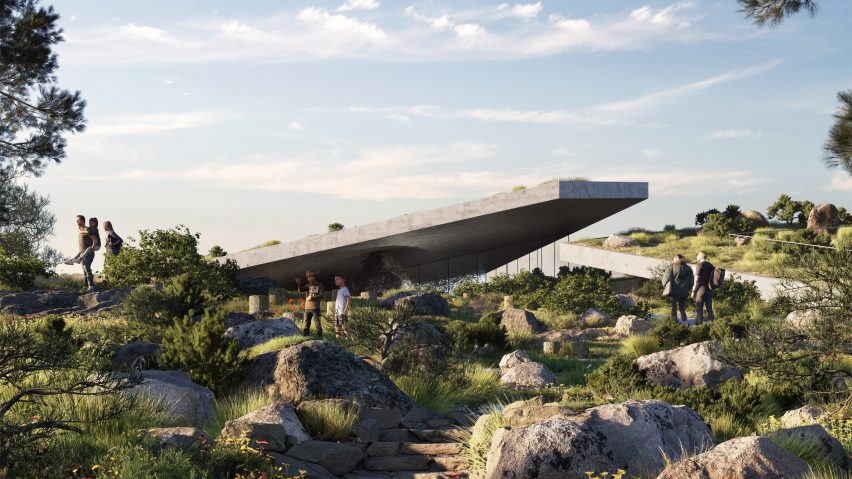Danish architecture studio CEBRA has revealed its designs for three visitor centres in Albania, which will be topped with protruding concrete slabs that reference "shifting tectonic plates".
CEBRA has designed the centres for Vjosa National Park – Europe's "first wild river national park" – which was established in 2023 to preserve 13,000 hectares of the Vjosa River region.
The aim of the project is to create immersive spaces for knowledge sharing and ecotourism.
"The main intention of our architectural idea is to illustrate how a wild river interacts with the landscape," founding partner of CEBRA Mikkel Frost told Dezeen.
"The projects should integrate with the natural environment to a point where they almost disappear," he continued.
"We want them to appear as a part of nature rather than manufactured objects placed within it."
Across the scheme, the trio of structures will host educational, research, exhibition and community programs to encourage public exploration of the park's ecosystems.
Each one will aim to draw attention to different aspects of the environment but will share a monolithic, geometric language informed by the natural forces that shaped the Vjosa River.
"The architecture for all three stations comprises only two elements, rocks and plates, which are combined, stacked and placed together in many different ways," Frost explained.
"The plates, all cast in rough concrete, symbolise tectonic movement and serve as roofs and floor slabs. The rocks carrying these plates refer to the rocky landscape and the terrain along the river."
The most significant element of the project is Tepelenë Visitor Centre, which will be positioned on the edge of the Vjosa River and host water-related public experiences and accommodation for researchers.
Here, a double-height lobby with deep clerestory windows will serve as the heart of the building, while an undercover botanical garden, stage, picnic area and promenade will enable visitor activities to spill out into the landscape.
The second building is Përmet Information Station, which will house education and exhibition spaces examining the region's geology.
Embedded next to a giant stone in the city of Përmet – named the City Stone – the pavilion will connect to an existing tunnel and become an underground auditorium for cultural events.
The final building in the proposal is Vlorë Information Station, which CEBRA will strategically position away from the river to focus on its wider impact as a "life-giving force".
With panoramic views overlooking a lowland lagoon and pink flamingo habitat, the partially enclosed pavilion will be framed by angular concrete overhangs and an accessible green roof for education and bird-watching.
Throughout the project, slender glazing will enclose internal spaces and boulders will puncture rooms with the aim of blurring the boundary between what is constructed and what is natural.
CEBRA has also looked to the process of erosion and the Vranisht Dolmen – an ancient Albanian stone formation – to inform the look of the textured concrete walls and weaving roof planes.
Established in Aarhus in 2001 by Frost, Carsten Primdahl and Kolja Nielsen, CEBRA has recently completed another visitor centre project in Denmark that aims to blend into the landscape. The studio also referenced rock-like forms in their design for the Al Musallah prayer hall in Abu Dhabi.
The images are courtesy of CEBRA.

