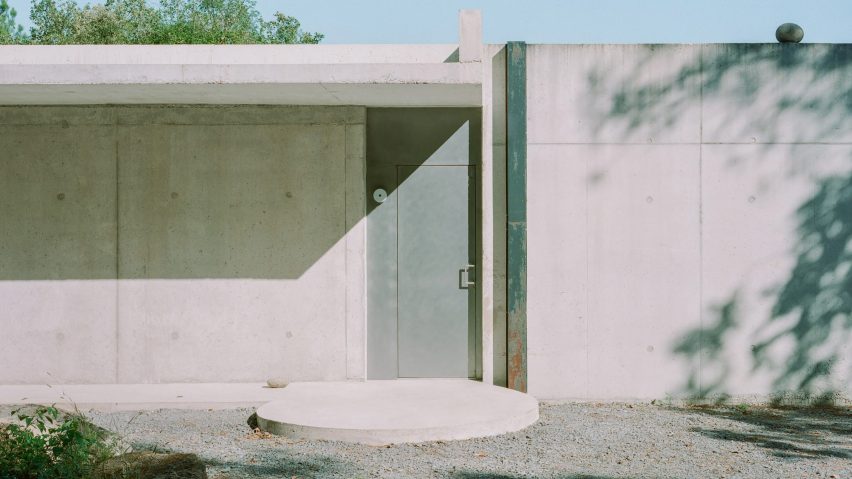
Alors Studio extends exposed-concrete home in rural France
A cantilevering concrete canopy shelters a new entrance at this extension to a modernist-style home in Ardèche, which has been completed by French practice Alors Studio.
Located in a small village in the south of the French, the house was originally built in 2007 as a holiday home and is comprised of three separate areas connected by an external path.
Looking to unify the home and create a more "intimate atmosphere", Paris-based Alors Studio created a new entrance and internal corridor linking each of the home's blocks, as well as extending it with additional bedrooms.
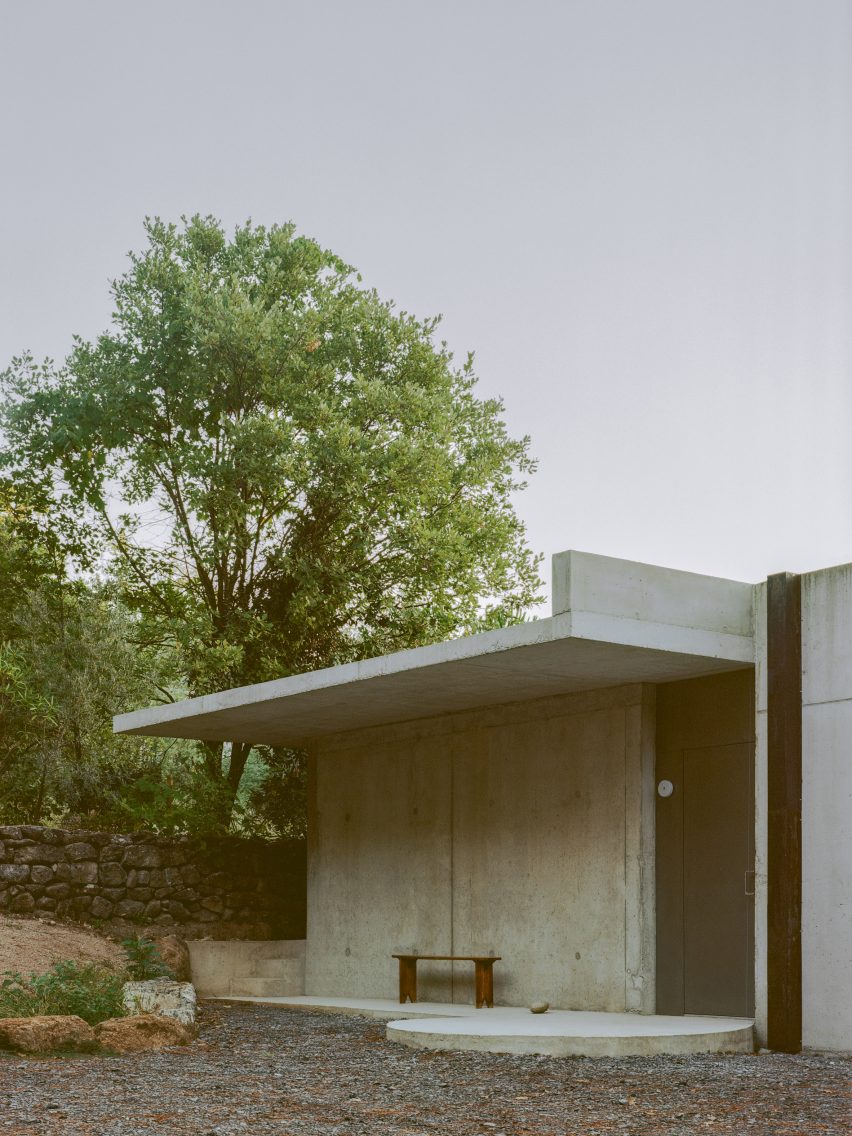
"The existing house, made of separate units, develops itself on its length," co-founder Baptiste Fleury told Dezeen.
"One of the key points of our intervention was to recreate a new centrality, a heart for this house, that could reconnect these independent elements."
"We wanted the new plan to recreate density for a better use of the house on a daily basis," he added.
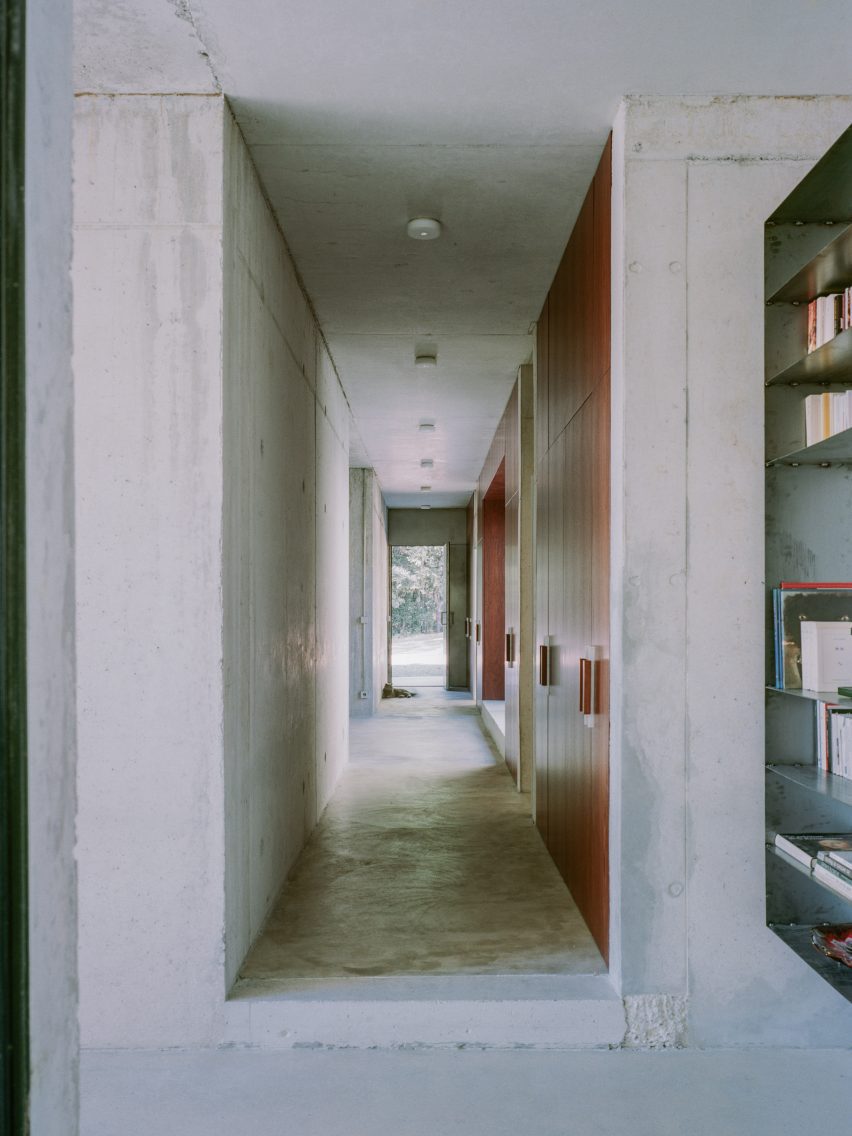
The studio designed a new entrance with a cantilevered concrete canopy to the west, underneath which a corridor connects an existing and a new bedroom block. This creates an axis that leads past a small seating area into the home's central block.
The newly created bedrooms are organised around a small patio that looks towards the back of the site, framing views of an existing drystone wall.
In the central block, the living, dining and kitchen area overlooks a paved patio partially sheltered by a canopy, providing elevated views out across the landscape.
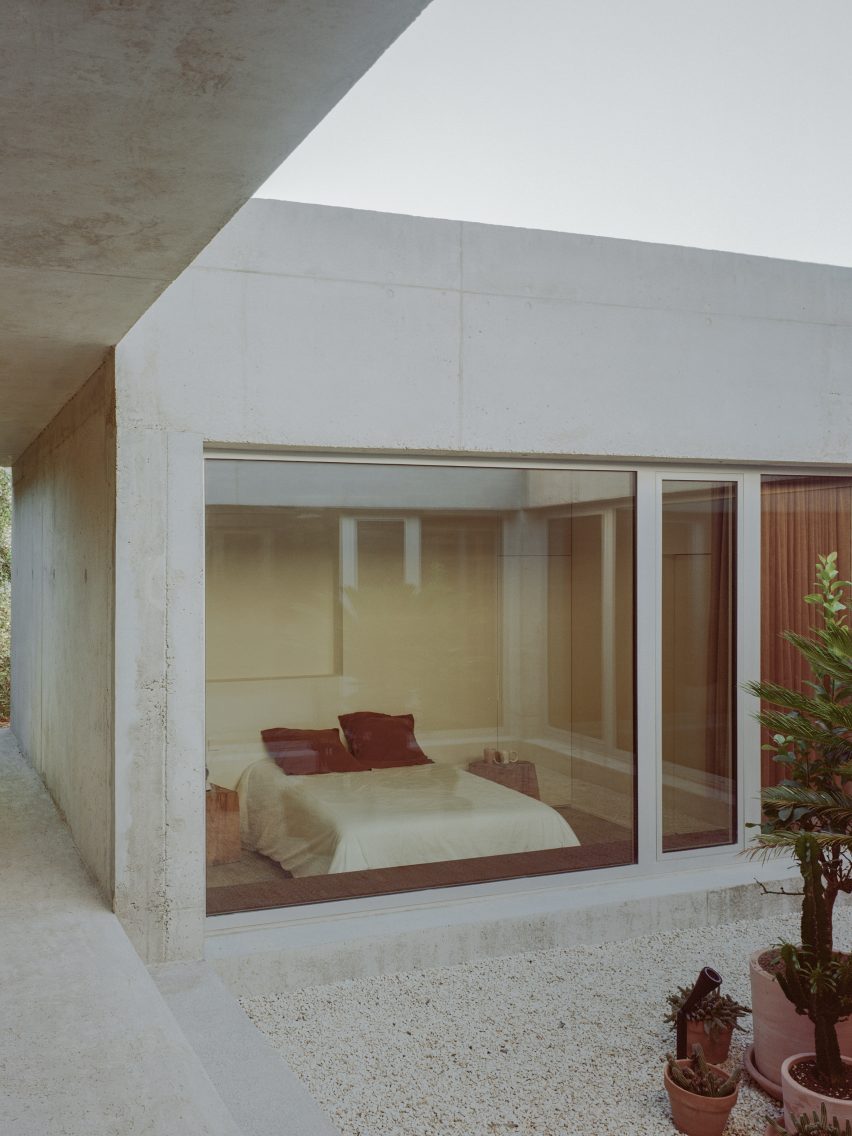
"The site on the back of the plot is characterised by the retaining dry stone wall, a strong architectural element on the region of Ardèche," explained Fleury.
"We decided to develop the project along this strong landscape element to reveal a formerly neglected nature by the previous project."
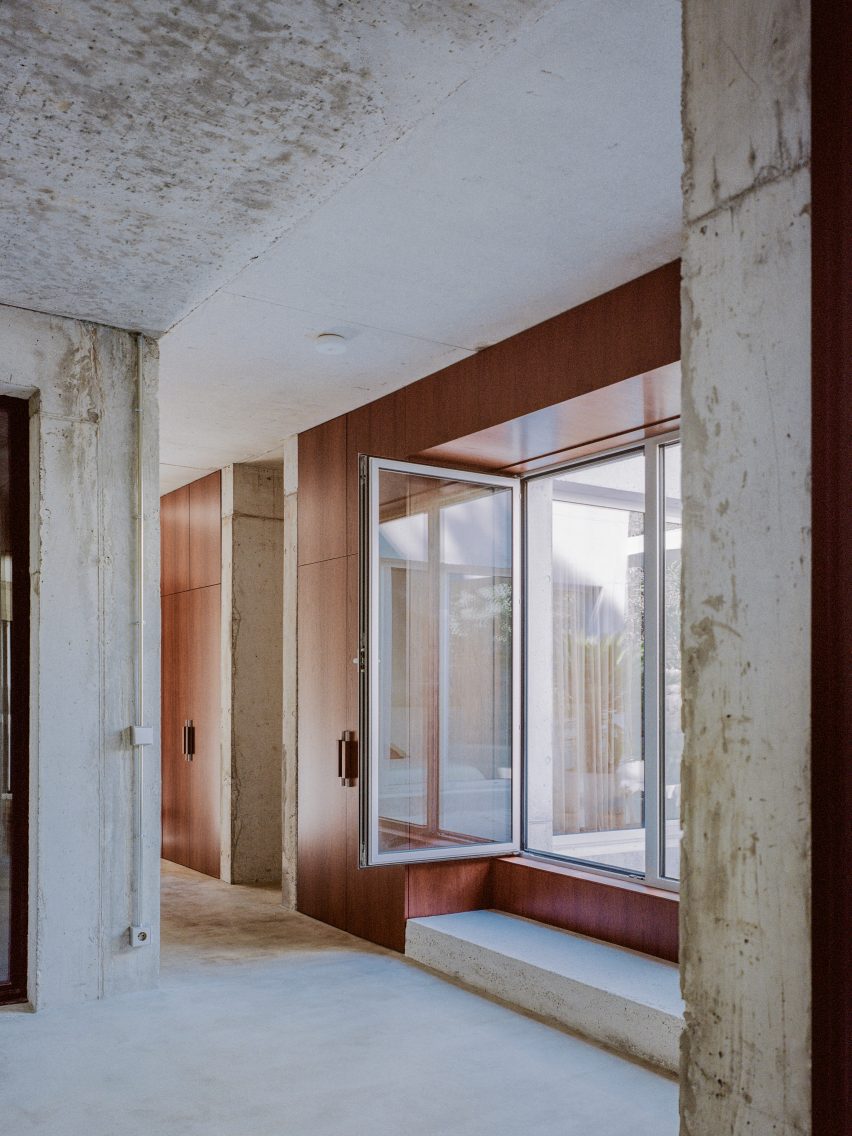
At the eastern end of the site, the original external paved route has been maintained, leading to an additional bedroom block that stands separate from the rest of the home.
The extension mirrors the modernist style and exposed concrete surfaces of the original home, with an appearance contrasting the area's vernacular architecture that Alors Studio wished to maintain.
In the main corridor, the concrete surfaces are softened by built-in storage and window benches finished in dark wood.
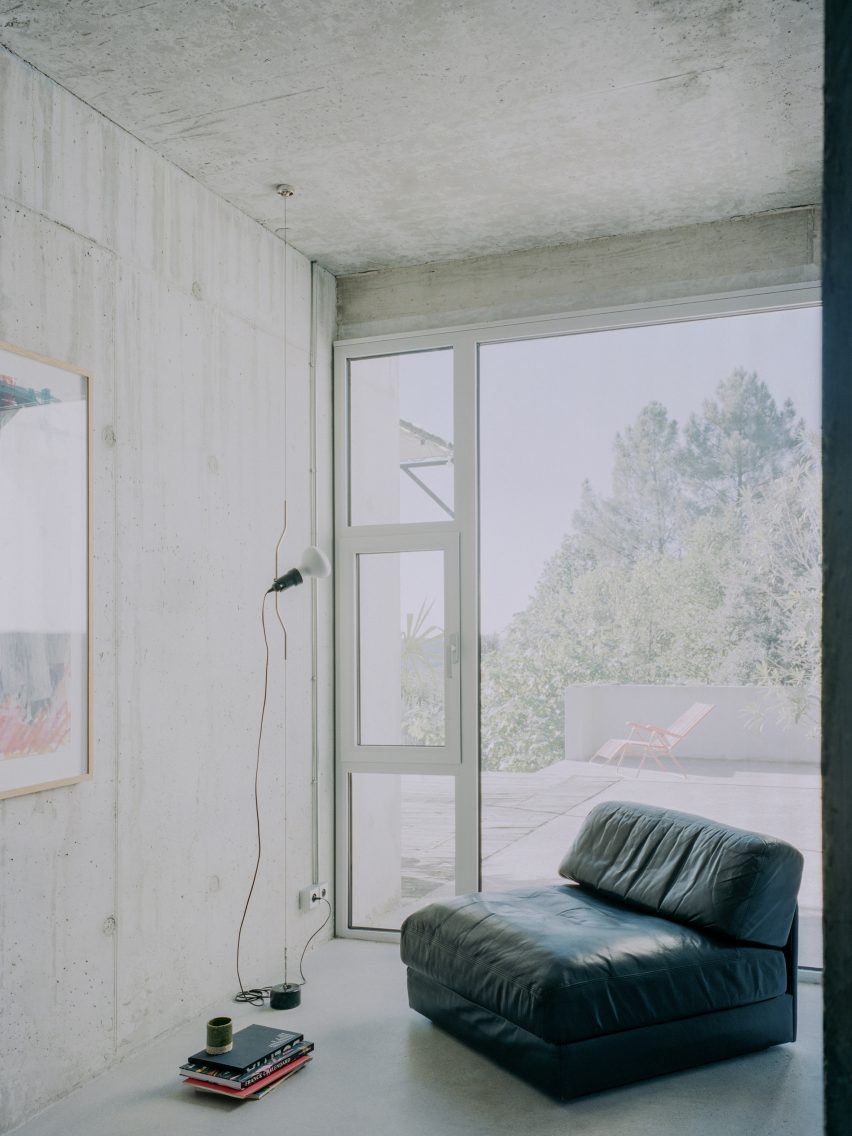
"We decided to use the same exposed concrete language on the facades, floor and ceiling, but to propose a very different approach to the atmosphere it creates," explained Fleury.
"While the geometry and general organisation of the existing plan generate spaces that are very exposed to sunlight with hard shadows and views towards the horizon, we wanted the extension to be more quiet and intimate."
"It creates a softened atmosphere, even if the materiality is the same," he concluded.
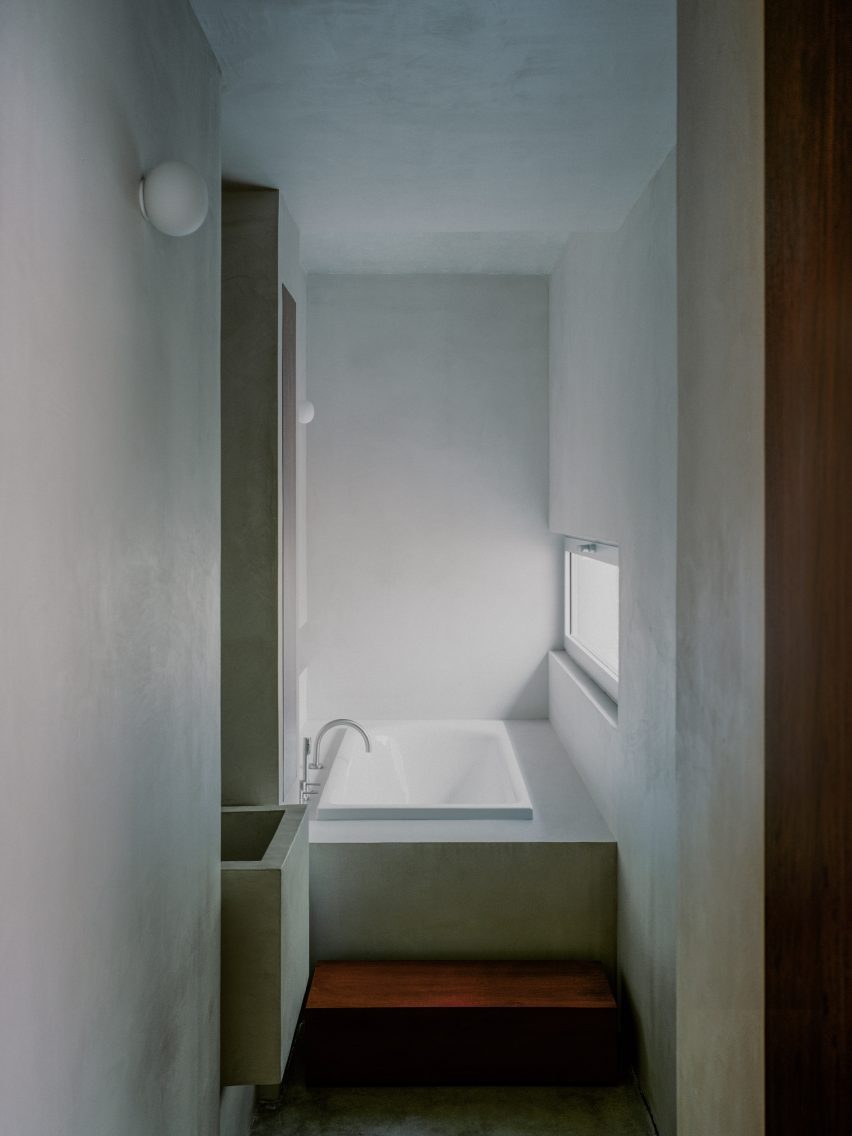
Other projects in France recently featured on Dezeen include the wood-shingle-clad Gilbert Raby Therapeutic Workshops by Tolila+Gilliland, and a series of apartment blocks by architecture studio CoBe and design agency WEEK raised on concrete arches.
The photography is by Lorenzo Zandri.