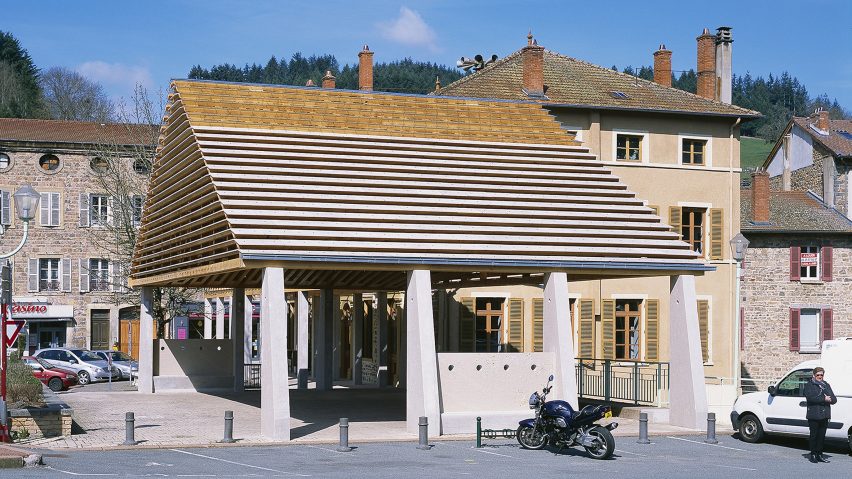To conclude our Stone Age 2.0 series, we've collected 10 recently completed and upcoming buildings that show the potential of structural stone as a modern construction material.
This week, Stone Age 2.0 has explored the viability of stone as a modern, low-carbon building material that could help the construction industry minimise its vast carbon footprint.
Among the experts to share insights on the material was Aurore Baulier, an ACAN Natural Materials Group co-ordinator, who called on architects to embrace stone's natural qualities.
"Obviously, you can shape concrete into all these fancy forms, but if you're clever with stone, you can do incredible stuff," Baulier told Dezeen.
"Swapping traditional materials – or materials that are traditional now – for stone can be done."
In this roundup, we collect 10 diverse projects that demonstrate this concept, including social housing, a winery with a rippling facade and an oval-shaped school.
Read on for 10 buildings that showcase the versatility of structural stone:
Îlot Fertile by French architecture studio TVK is a Parisian neighbourhood designed to be the French capital's "first zero-carbon district".
Organised around a garden, it comprises buildings containing houses, apartments and a youth hostel, in addition to student residences, a hotel, offices, restaurants, shops and sports facilities.
The upper levels are all made from load-bearing limestone sourced from the region, aiming to reduce the carbon cost of transporting it from further afield.
Find out more about Îlot Fertile ›
Rajkumari Ratnavati Girls' School, India, by Diana Kellogg Architects
Located in the Thar Desert, the oval-shaped Rajkumari Ratnavati Girls' School is made from hand-carved sandstone to reference the nearby sand dunes.
It was designed by Diana Kellogg Architects to educate over 400 girls between the ages of five and sixteen and incorporates a paved courtyard and ten classrooms linked by shaded corridors.
Sections of the stone walls have been perforated to cool the space down and shade it from the sun.
Find out more about Rajkumari Ratnavati Girls' School ›
Casa Enso II, Mexico, by HW Studio Arquitectos
HW Studio Arquitectos used locally quarried limestone to construct this cruciform-shaped house in San Miguel de Allende, Mexico.
Its plan is organised into four quadrants by its monolithic walls, which are formed of 50-centimetre-thick chunks of limestone and draw on the region's history and vernacular.
The sand-coloured stone was extracted only 20 minutes from the rural site.
Find out more about Casa Enso II ›
Stone House, UK, by Architecture for London
This home extension by Architecture for London was designed as a stone pavilion, housing a dining room and external terrace.
It is built predominantly from limestone, teamed with a concrete header with a honed surface to reveal pieces of limestone aggregate quarried in Derbyshire. Its bold geometric form is visually softened by oak-framed windows.
Find out more about Stone House ›
Lamure-Sur-Azergues Market, France, by Elisabeth Polzella
Located in the town of Lamure-Sur-Azergues, this covered market designed by French architect Elisabeth Polzella is made using local limestone and Douglas fir.
Built alongside the area's town hall, the structure is supported by eight structural stone columns and is designed to host a weekly market as well as a gathering place for the locals.
"I use stone because it's the material of the future!" said Polzella at the time of its completion.
Find out more about Lamure-Sur-Azergues Market ›
Women's House Ouled Merzoug, Morocco, by Building Beyond Borders
This community centre in the Moroccan village of Ouled Merzoug is made from granite and adobe bricks and was designed by Building Beyond Borders in collaboration with architecture students.
While the adobe bricks, which are made of earth, form the inner walls, the majority of the outer envelope is crafted from granite dug out from the surrounding hills.
These materials are teamed with eucalyptus wood used for the building's roof, doors, windows and kitchen counters. The span of the roof was determined by the length of eucalyptus beams available at the local market.
Find out more about Women's House Ouled Merzoug ›
Delas Frères Winery, France, by Carl Fredrik Svenstedt Architect
A rippling facade of stone blocks animates the exterior and interior of this winery in Rhône Valley, France, designed by Carl Fredrik Svenstedt Architect.
Carved out of sandstone by a robot, it spans eighty metres in length and seven metres in height. The blocks, which are half a metre thick, were carved by a robot to help minimise the amount of construction waste. Any offcuts are used as gravel in the winery's garden.
Find out more about Delas Frères Winery ›
8 Social Dwellings, Spain, by IBAVI
Located in Palma de Mallorca in Spain, this housing project by IBAVI comprises eight residences and a public space to encourage social interaction between neighbours.
It is built from load‑bearing sandstone sourced from the municipal area of Palma in an effort to reduce the project's embodied carbon. It forms phase one of a two-phase development by the studio.
Finchley Road Tower, UK, by Groupwork
The design for Finchley Road Tower by architecture studio Groupwork comprises 24 flats organised across ten floors above a ground floor restaurant and retail space.
Expected to be completed next year, the project will be largely constructed with load-bearing volcanic basalt sourced from Mount Etna, lending it a textured facade.
58 Apartments, France, by Barrault Pressacco
Set to complete in 2025, this urban housing block by French studio Barrault Pressacco will host 58 identical apartments each composed of four rooms of the same size.
It will be built in Paris' thirteenth arrondissement using a hybrid construction system of structural limestone, wood and hemp. According to the studio, it will be the "first solid load-bearing stone building to reach 50 metres height in France".

