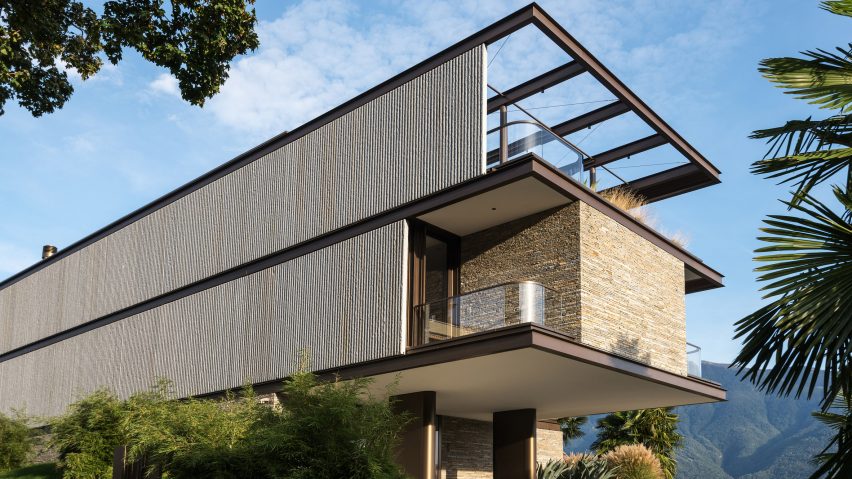
Küchel Architects crowns hillside in Switzerland with "architectural marvel"
Promotion: Swiss architecture studio Küchel Architects has designed a cantilevered house on an elevated site overlooking Lake Maggiore in Ascona, Switzerland.
Described by the studio as an "architectural marvel", the home aims to showcase its natural surroundings, while ensuring the privacy of its residents.
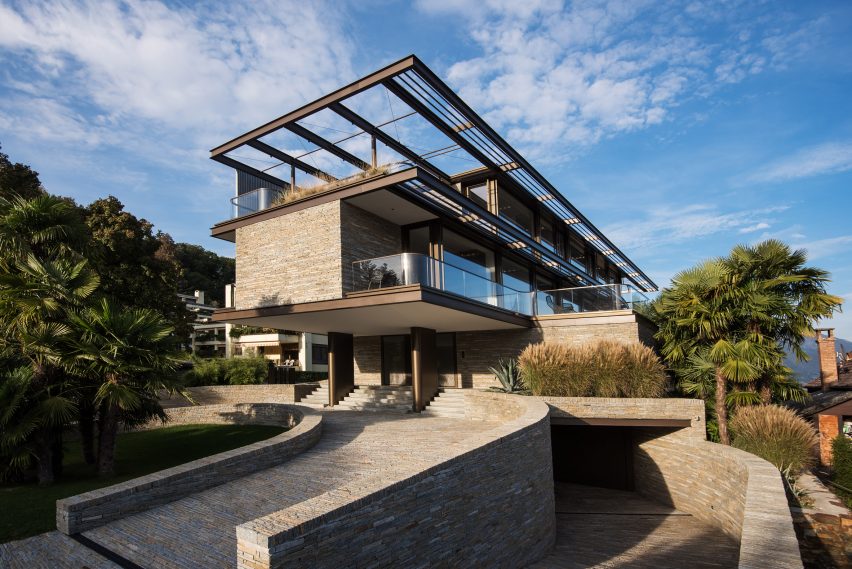
Built on a sloping plot in Ascona, the four-storey building's rectilinear form features a glazed front facade punctuated by a steel framework.
According to the studio, careful consideration was given to the topographical intricacies of the site, resulting in a structure that "gracefully follows the contours of the hill, ensuring an organic fusion with the landscape".
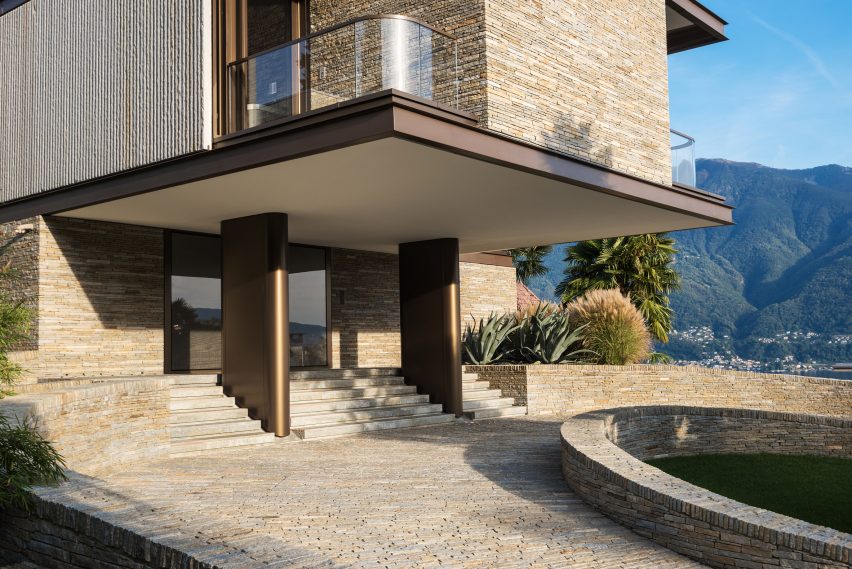
At the front of the house, the exterior landscaping takes its cues from a traditional Italian piazza, featuring a curvilinear lawn and a large, sweeping driveway that leads down to the garage.
"This inviting space pays homage to the communal spirit of Italian town squares, providing a gathering point that encourages social interaction and a connection to the surroundings," said Küchel Architects.
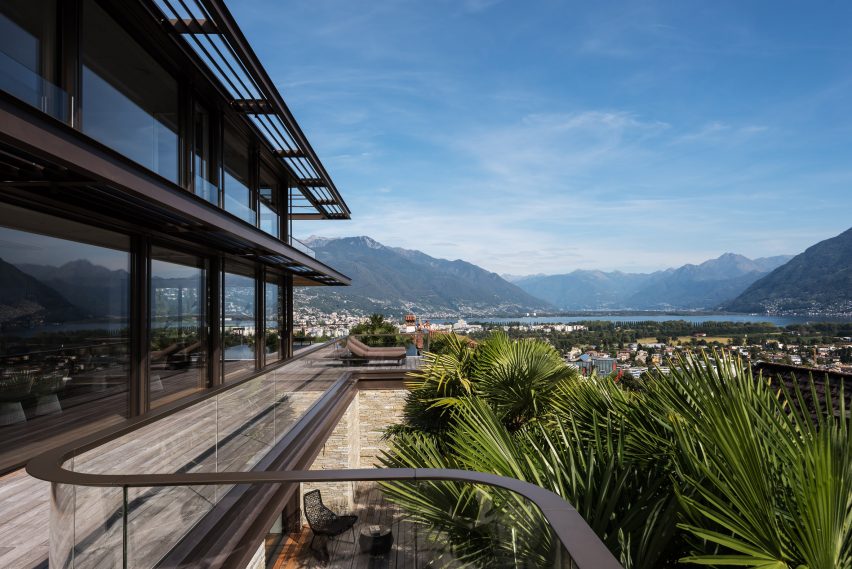
In a bid to connect the home to the region, the building's base comprises locally sourced rubble stone, some of which was hewn in the nearby Aosta Valley region of the Alps.
"The choice of this material not only establishes a tactile connection with the rich history of the region but also evokes a sense of timelessness, reminiscent of the weathered stone structures that once dotted the landscape," explained Küchel Architects.
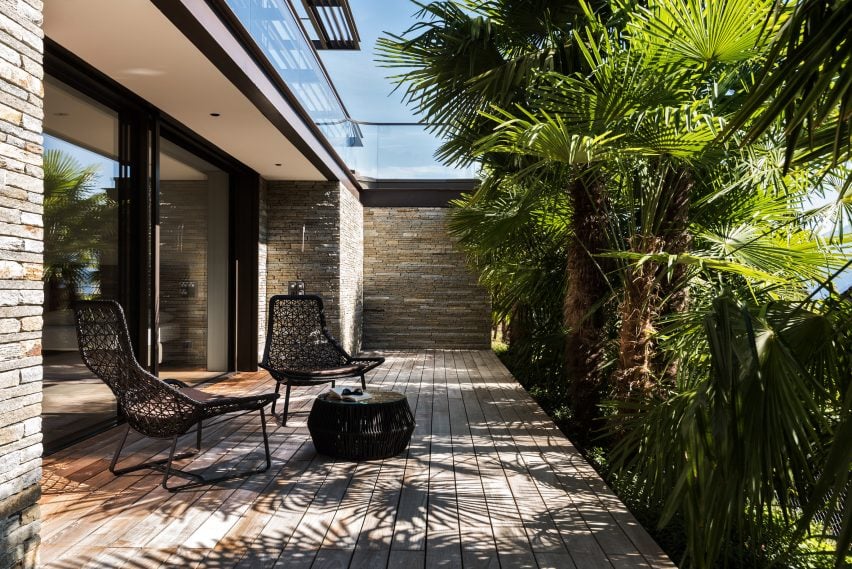
The same stone was utilised in the construction of the louvres that line the rear facade of the upper two floors.
"The stone louvres not only serve as a protective element but also introduce an impressive counterbalance to the otherwise light and transparent character of the structure," the studio said.
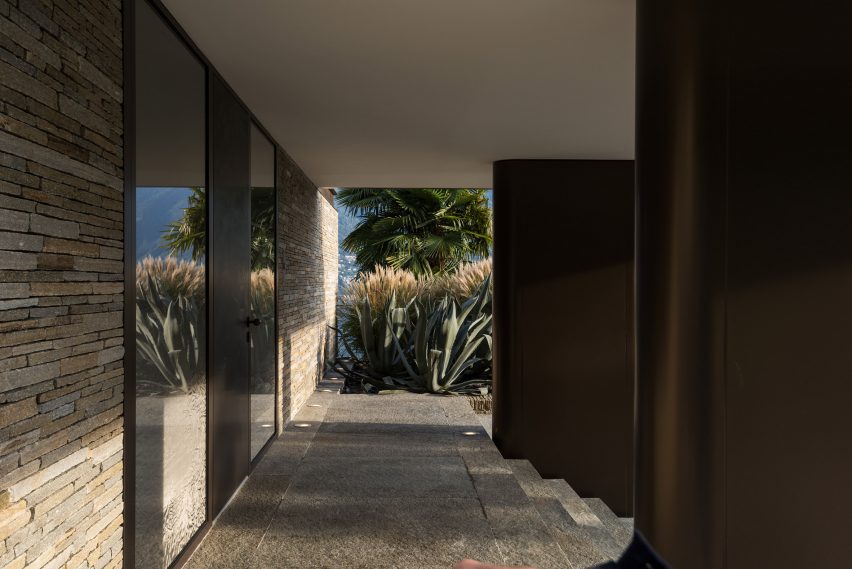
The home's entrance is sheltered by the upper two stories, which cantilever over the ground floor. A pair of bronze-clad columns set into a flight of granite steps frame the front door.
Inside, a sculptural staircase with a flowing, black balustrade is one of the main focal points, while dark wide-plank wood floors, recessed lighting and neutral hues characterise the living spaces.
"A central elliptical spiral staircase, inspired by an organically shaped shell skeleton, traverses all four floors of the house, imparting a dynamic and artistic dimension to the interior," the studio said.
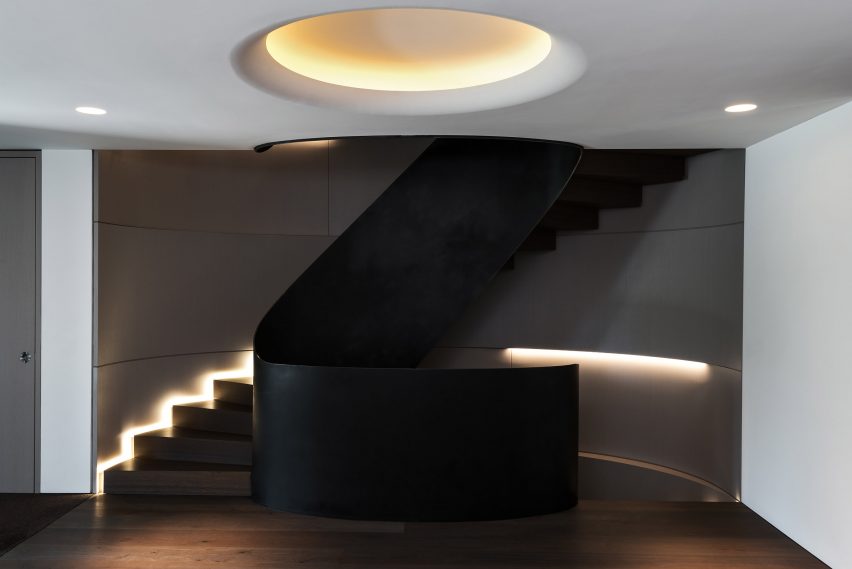
Floor-to-ceiling glazing stretches across the front elevation of the house, drawing in natural light and picturesque vistas.
According to the studio, the home's viewpoints were thoughtfully considered to ensure an "uninterrupted visual connection to the breathtaking panorama of Lake Maggiore".
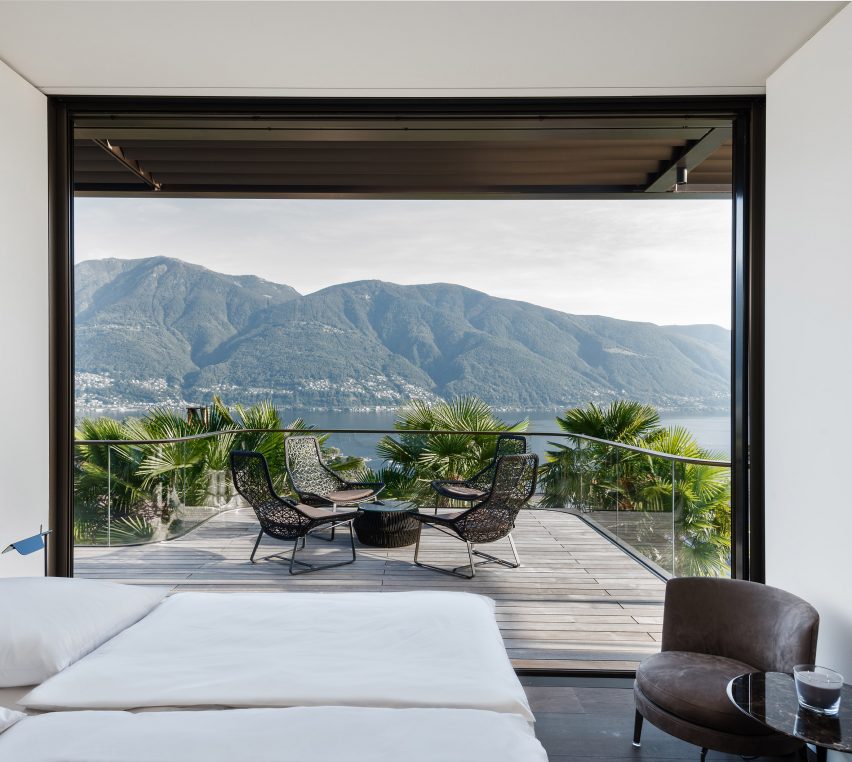
The interior spaces on the upper two floors spill out onto decked terraces encircled by balustrades, which extend the length of the house.
"The rectilinear and defined forms of the building are interrupted by organically shaped glass balustrades, creating a harmonious balance between modernity and natural aesthetics," explained the architects.
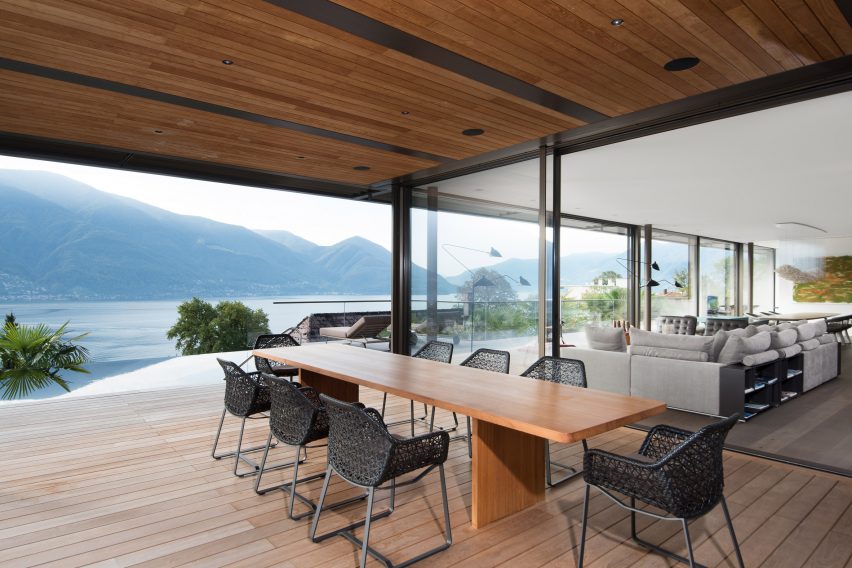
The main terrace on the first floor features a covered outdoor dining area that "seamlessly transitions" into an infinity pool overlooking the valley below.
Meanwhile, the home's steel framework crowns the rooftop terrace, offering a means to install sun sails in the future for extra shading.
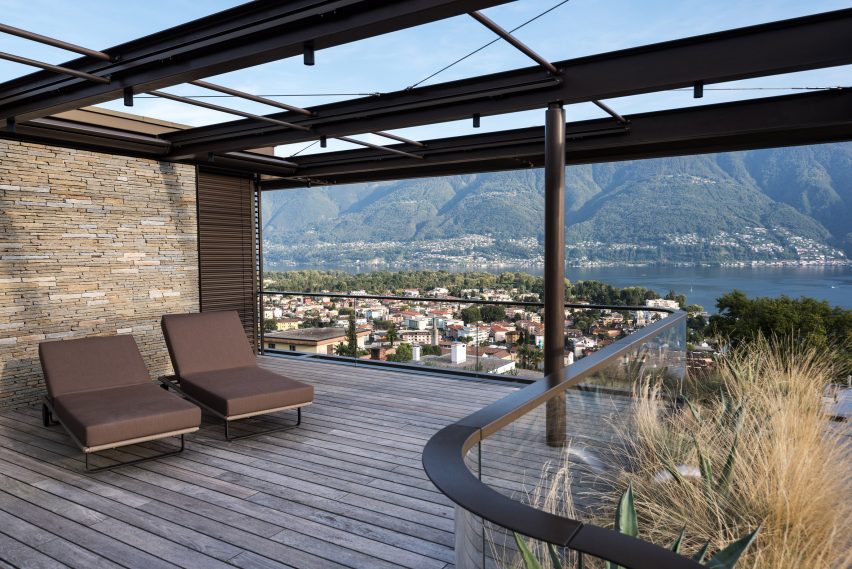
"In essence, the house amalgamates modern elegance, sophisticated design, and perfect integration into the natural environment," said the studio.
For more information about the work of Küchel Architects, visit the studio's website or Instagram.
All photography is by Reto Guntli.
Partnership content
This article was written by Dezeen for Küchel Architects as part of a partnership. Find out more about Dezeen partnership content here.