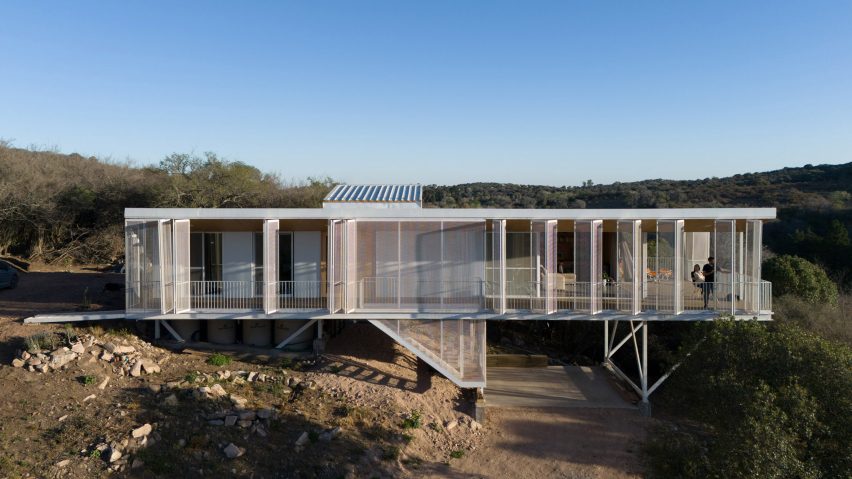
Malvina Zayat perches House in the Clouds on hilly site in Argentina
Argentinian architect Malvina Zayat has completed a white home for herself and her family that is lifted above a sloped site and enters into "an intimate dialogue with the sky and clouds".
The residence sits within a native forest in the town of Salsipuedes, which lies about 30 kilometers from the city of Córdoba.
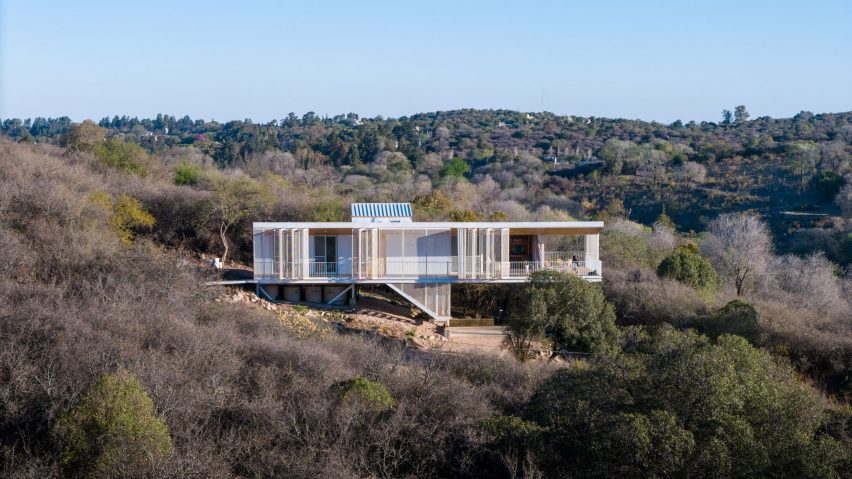
Zayat – founder of the local firm Malvina Zayat Architecture Studio – lives there with her husband and two children.
Accessed via a cobblestone street, the home is perched on a hilly property with extensive views of the landscape. The building is elevated and rendered in white, helping "establish an intimate dialogue with the sky and clouds".
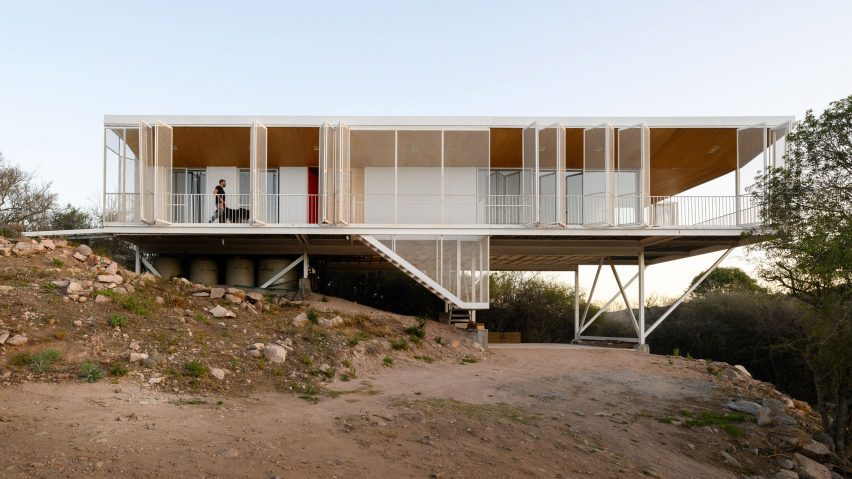
"Located in the central sector of the land, with its long side facing north, it appears as a white prism, levitating over the mountain and getting lost in the clouds," said the architectural studio.
Rectangular in plan, the home is lifted up by steel supports. On the west end, the building hovers 3.5 metres above a sheltered parking area.
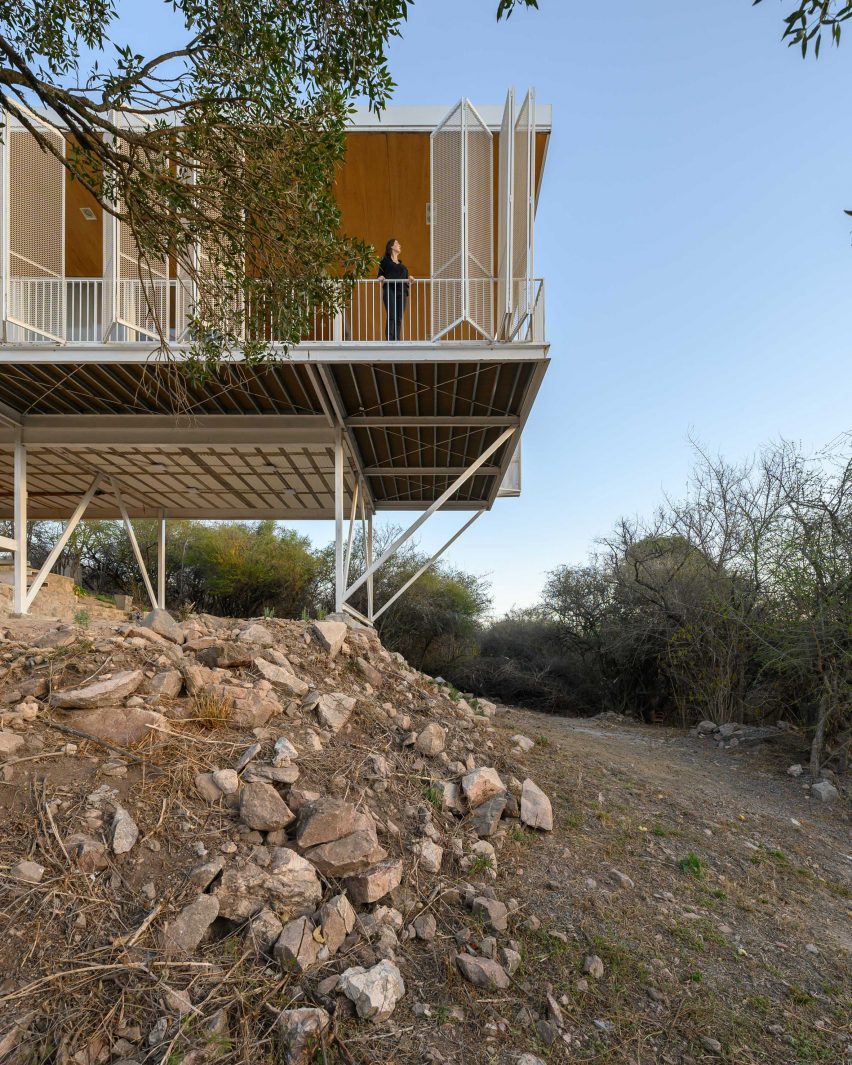
Most of the structural system consists of prefabricated metal parts that were assembled on-site.
The foundation and floor slab are made of concrete – a decision informed by "the need to accumulate heat in the mass of the slab when the winter sun enters the interior space from the north".
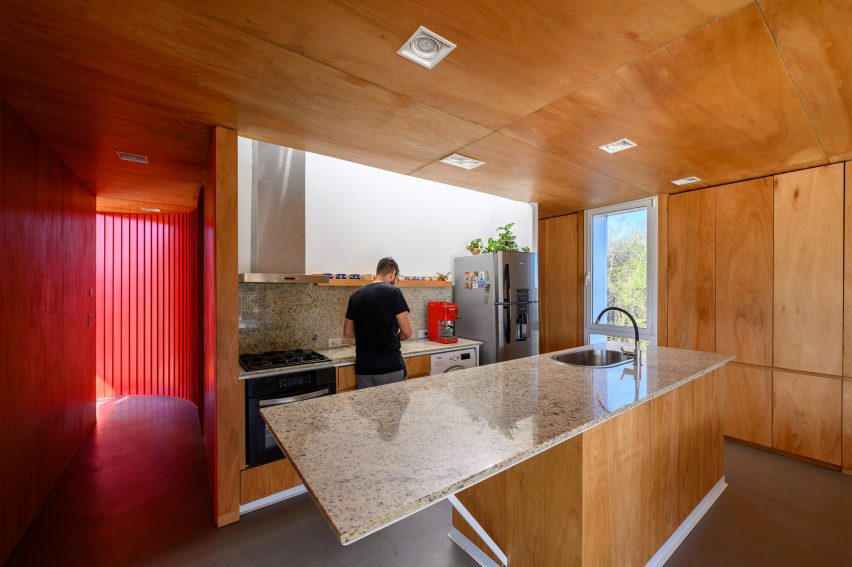
Facades consist of white-painted metal and stretches of glass. The front elevation has a long deck, or gallery, lined with folding metal screens.
"A system of folding panels attenuates the winds in the gallery and filters the entry of sun from the west in summer," the team said.
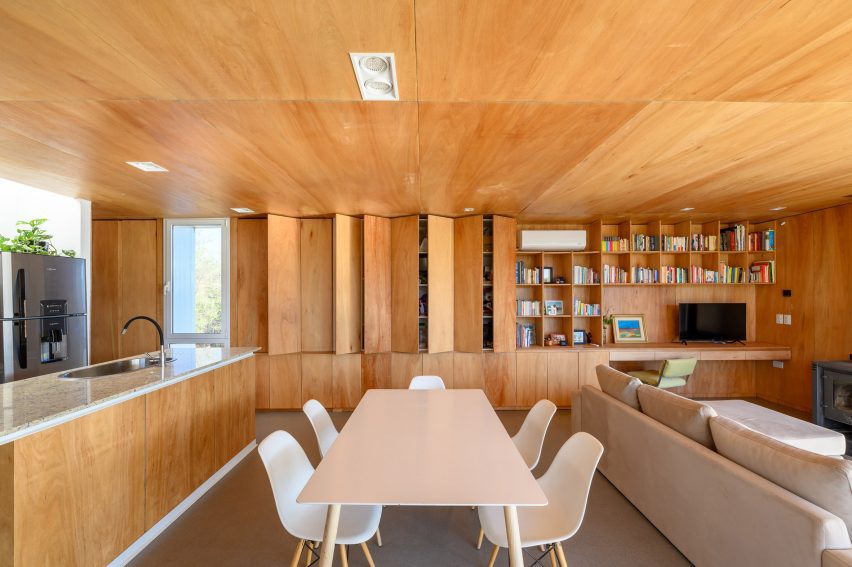
"At the same time, it guarantees the security of the home when its users are not there."
From the parking area, a hanging staircase takes visitors upward to the deck. From here, one enters the home through a sliding wooden door.
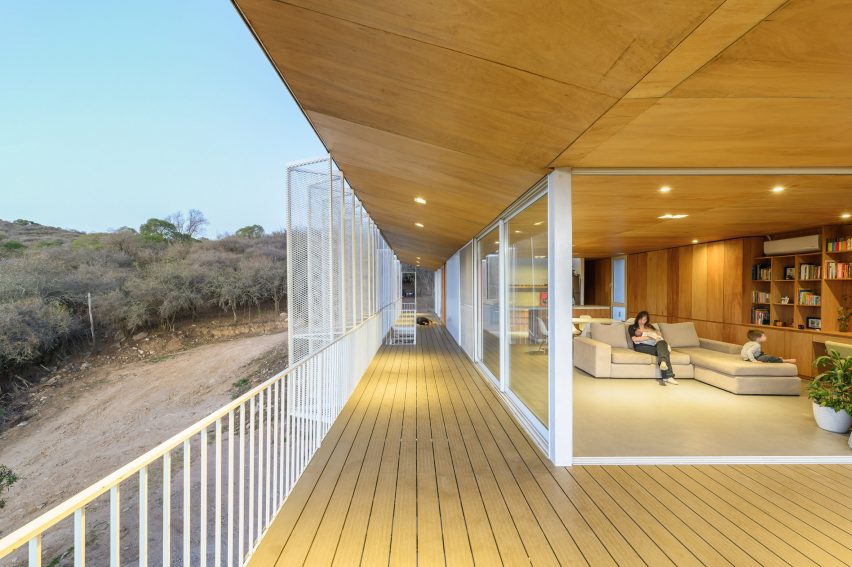
The overall entry sequence is "an experience that begins in contact with the earth and ends in the air".
Inside, one finds a linear plan with a communal space at one end of the home and a private area with two bedrooms occupying the other.
Between the two zones is a service island that is vented and illuminated from above. Water is provided by rainwater that is stored in cisterns below the house.
The entire south side of the interior is lined with a storage unit that meets functional needs while also adding thickness to the building envelope. The north and west sides open up to the exterior, providing a sense of expansion.
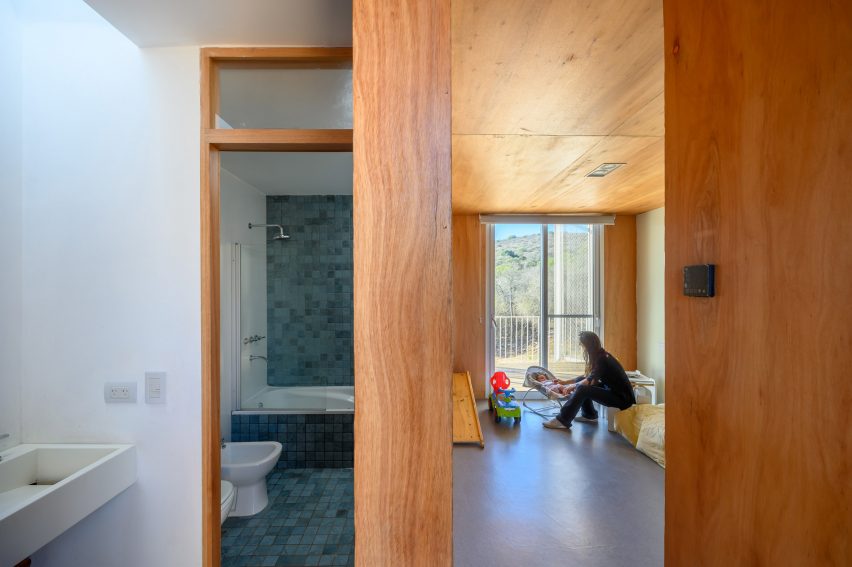
The restrained material palette includes concrete flooring with a vinyl finish and Brazilian granite for the kitchen countertops. Eucalyptus plywood was used for the walls, ceilings, doors and built-in furniture.
"The incidence of light on the vermillion-coloured wood panelling generates a scenography spatial experience that culminates in the heart of the home: the social area, in total communion with the mountains," the team said.
Córdoba is the capital of the Argentinian province of the same name. Other projects in the region include an isolated house by Nicolás Barrionuevo and Juan Villanueva that features operable wooden screens and a concrete and stone house by Nanzer + Vitas that is meant to resemble a medieval village.
The photography is by Gonzalo Viramonte.
Project credits:
Architect: Malvina Zayat Architecture Studio
Design team: Malvina Zayat, Natalia Lucía Ruiz Venicio
Structural calculation: Edgar Moran