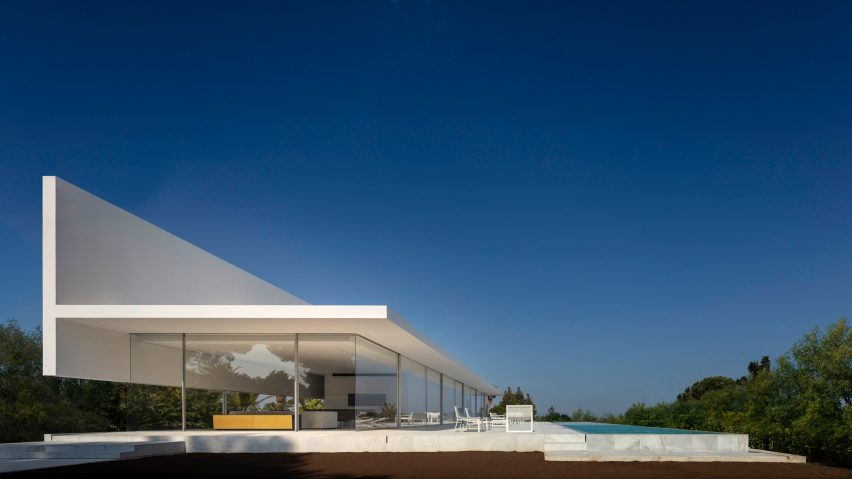
Dezeen's Pinterest roundup features 11 modern Spanish villas
As spring draws closer in the northern hemisphere, we round up 11 Spanish houses and villas from Dezeen's Pinterest.
Traditional Spanish villas and homes have been searched five times more than normal on Pinterest in the last few weeks.
With almond blossom exploding across the south of the Iberian peninsula, we have rounded up striking modern villas from our Pinterest.
While some architecture studios, like Atienza Maure Arquitectos, had to work carefully to preserve historic structures, others like GilBartolomé Architect have completely reinvented the typology with modern-day villa designs.
Scroll down to see 11 projects from our Spanish villas and houses board on Pinterest.
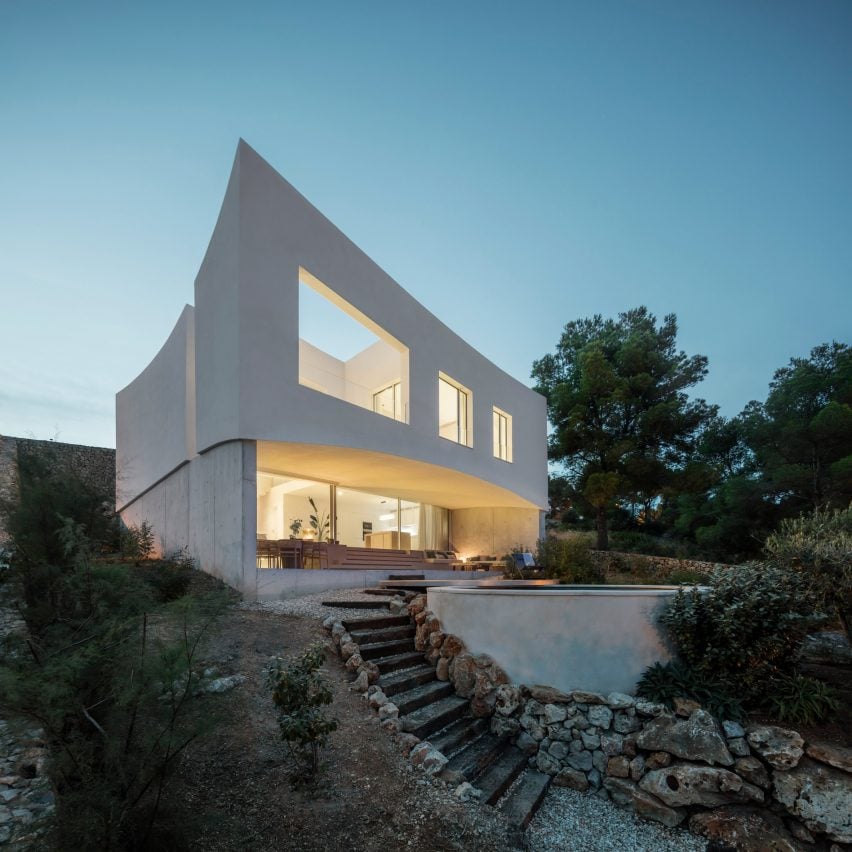
Curved House, Spain, by Nomo Studio
Barcelona-based Nomo Studio created this summer villa in Menorca. The home is elevated giving residents views of the sea and the nearby town of Port d'Addaia.
Due to the building being located on a sloping plot and having an area of archaeological importance that needed to be conserved, the studio designed a house with a compact footprint.
Find out more about the Curved House ›
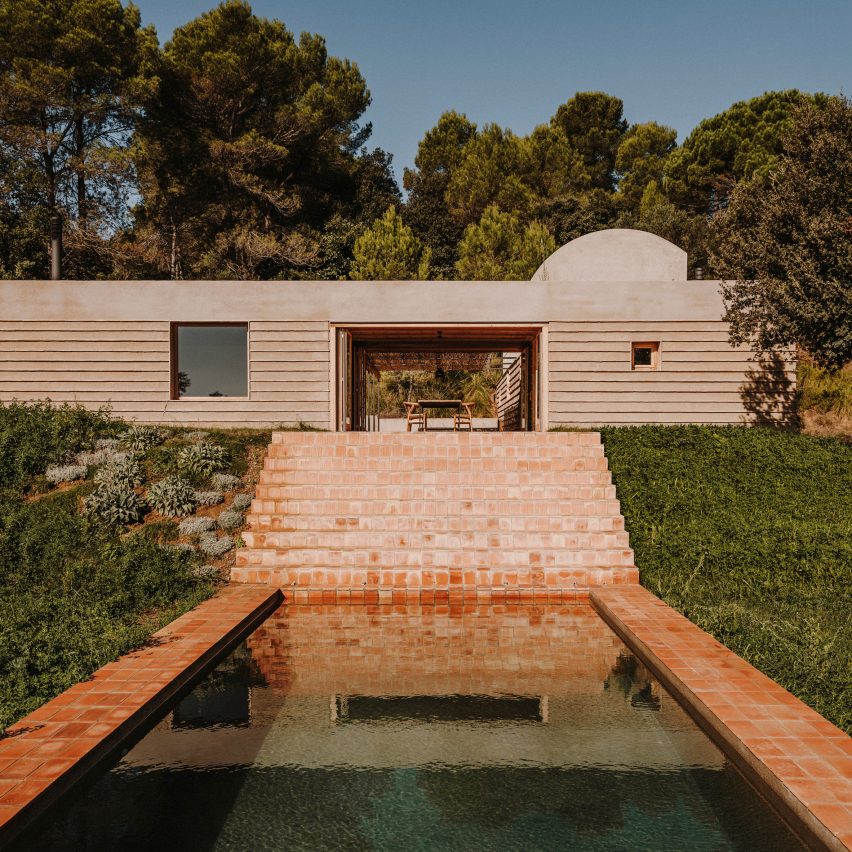
Concrete and stone were used to complete Casa Ter, an L-shaped residence designed by the architecture studio Mesura.
Earth-toned steps lead to the home's swimming pool. Ceramic tiles line the terrace and pool as well as the ridges of the vaulted ceilings and the inset of windows and doorways.
Find out more about the Casa Ter ›
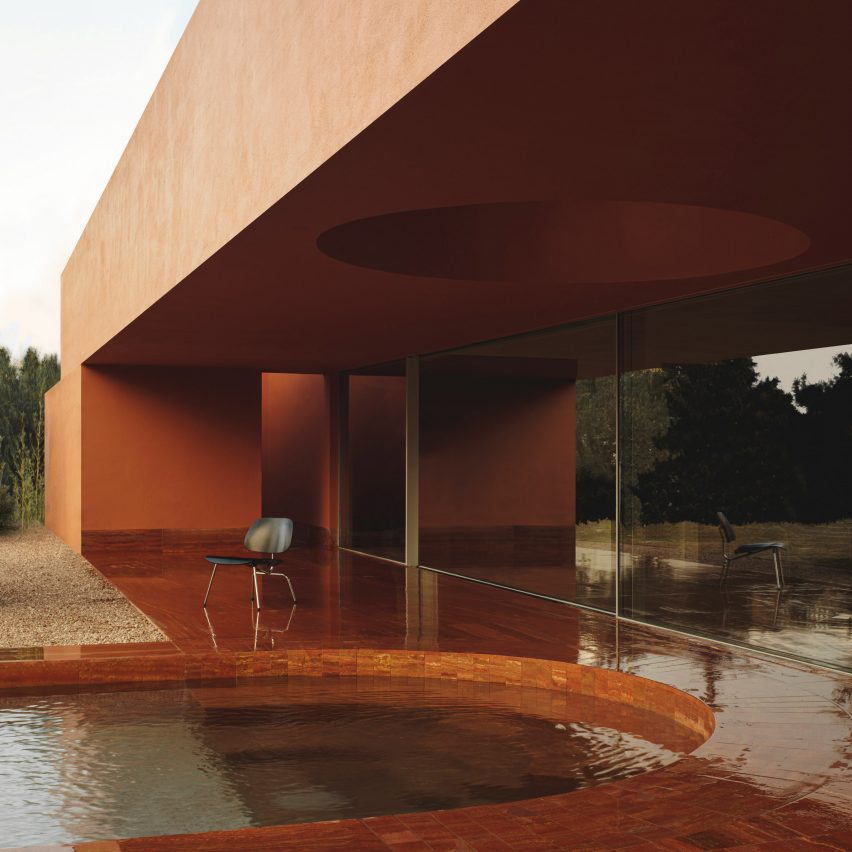
La Casa de los Olivos, Spain, by Balzar Arquitectos
Spanish firm Balzar Arquitectos designed this family home to blend into the Valencian olive grove that surrounds it.
The studio aimed to preserve as much of the existing planting as possible by designing the home with a linear form that fits within a grid of trees. The home was finished with a red-hued mortar to reflect the surrounding soil.
Find out more about La Casa de los Olivos ›
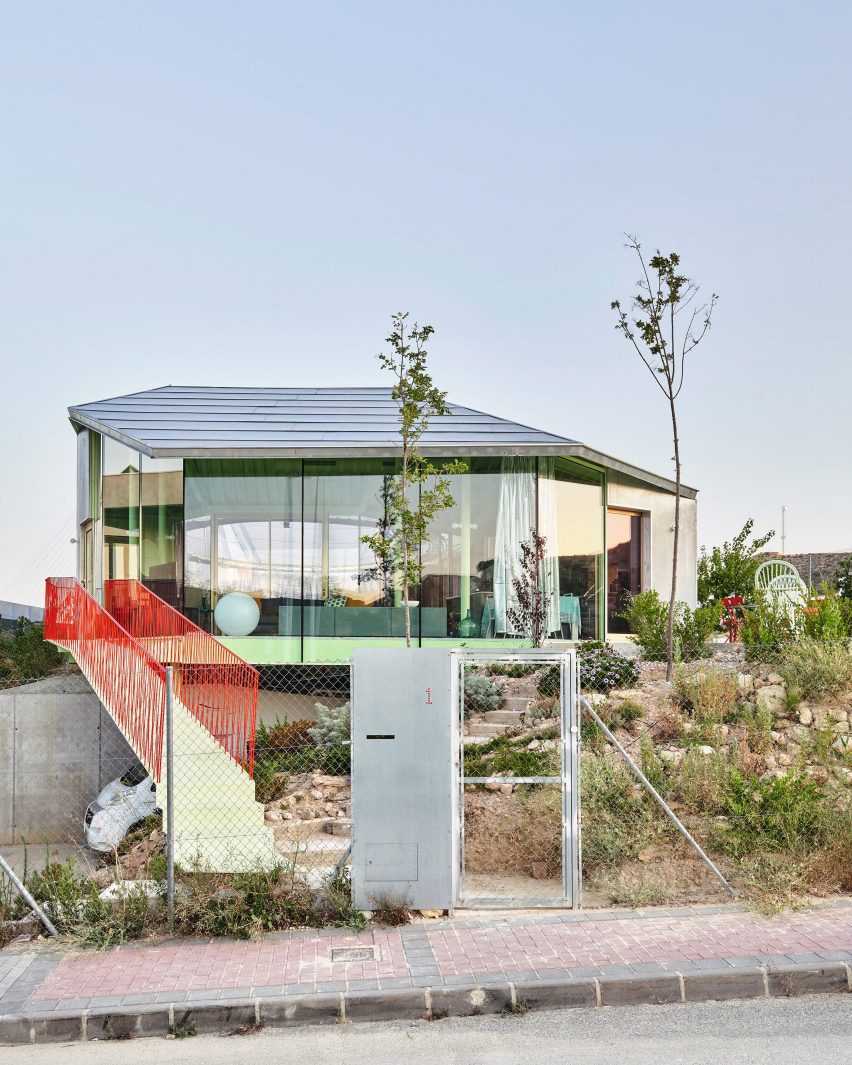
Rambla Climate-House, Spain, by Andrés Jaque and Miguel Mesa del Castillo
Spanish architects Andrés Jaque and Miguel Mesa del Castillo elevated this home on stilts to conserve the drought-tolerant ecology of the site it occupies.
Alongside elevating the home, the design team integrated a smart, environmentally friendly irrigation system.
Find out more about the Rambla Climate-House ›
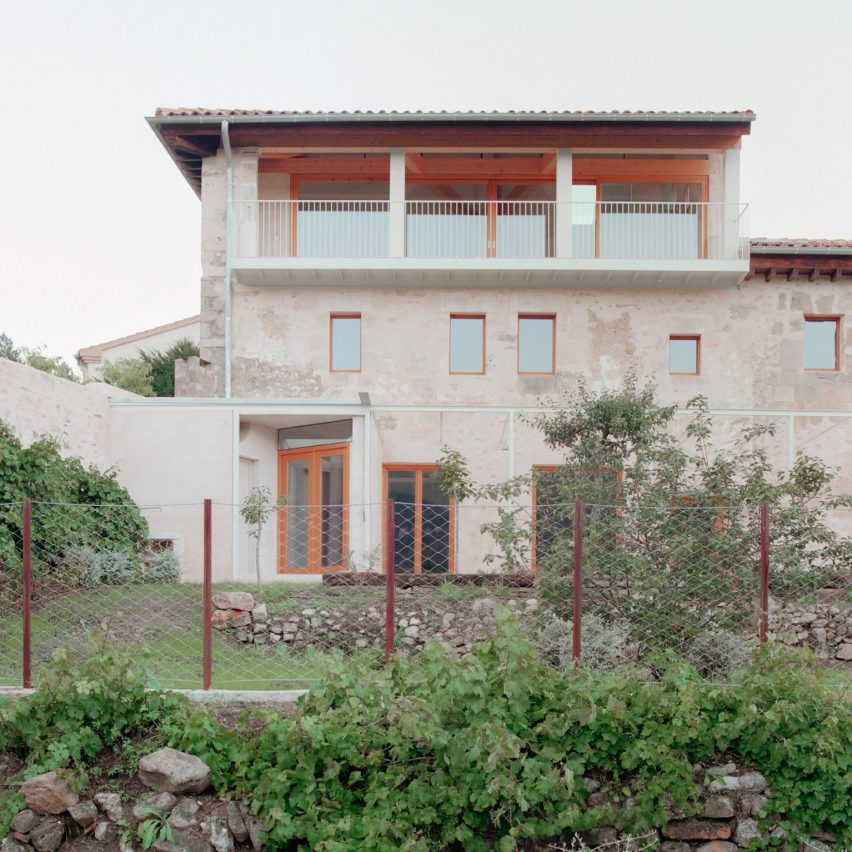
El Priorato, Spain, by Atienza Maure Arquitectos
Local studio Atienza Maure Arquitectos restored and extendedthis 16th-century home in Burgos, Spain.
The studio employed a simple palette of modern materials – like white concrete – to renovate the building, which had previously been destroyed in a fire, turning it into an eight-bedroom home.
Find out more about El Priorato ›

House on the Cliff, Spain, GilBartolomé Architects
Madrid studio GilBartolomé Architects built this residence on a plot of land that has a steep inclination of 42 degrees.
The dwelling, spanning two stories, is mostly submerged into the earth and shielded by a sinuous roof clad in zinc, harmonizing with the natural incline of the terrain.
Find out more about the House on the Cliff ›
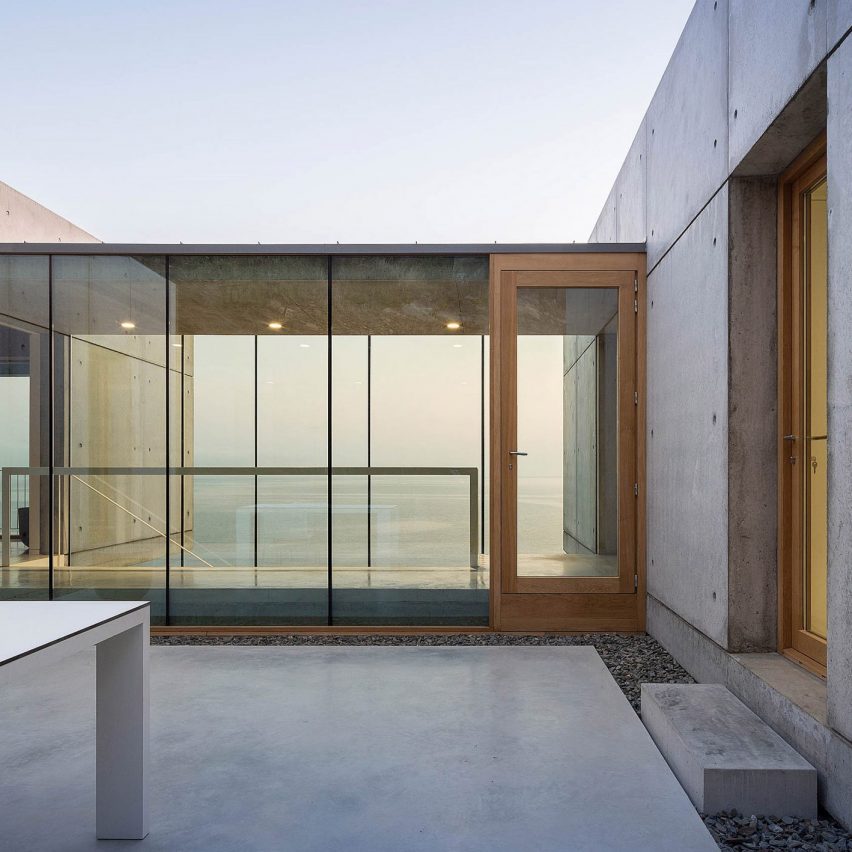
Port de la Selva home, Spain, by Marià Castelló and José Antonio Molina
Spanish architects Marià Castelló and José Antonio Molina integrated this family home into a rocky site overlooking the sea in Costa Brava. The dwelling is comprised of two concrete volumes connected by a glazed corridor.
Seeking to achieve a harmonious blend of openness and privacy, Castelló and Molina merged a lower level excavated into the site with projecting volumes oriented towards the sea.
Find out more about this Port de la Selva home ›
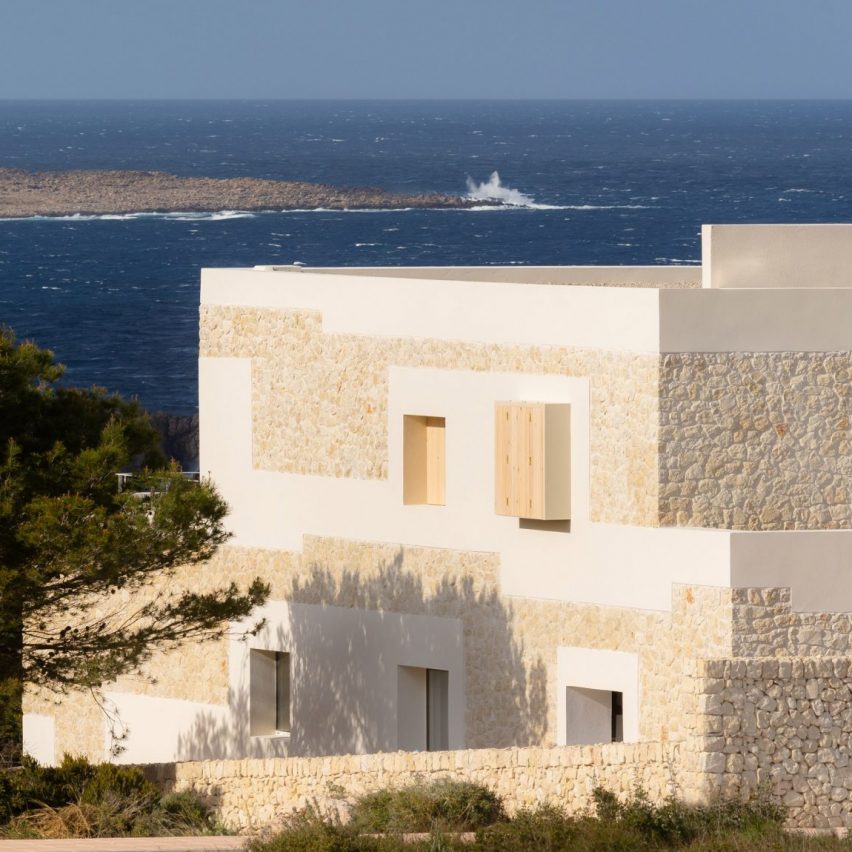
Stone House, Spain, by Nomo Studio
A second house from Nomo Studio, this villa on the coast of Menorca was constructed from stone and smooth plaster.
The studio used hyper-local stone to harmonise the architecture with its surrounding landscape, exemplified by the house's location on a sloping scrubland hill.
Find out more about the Stone House ›
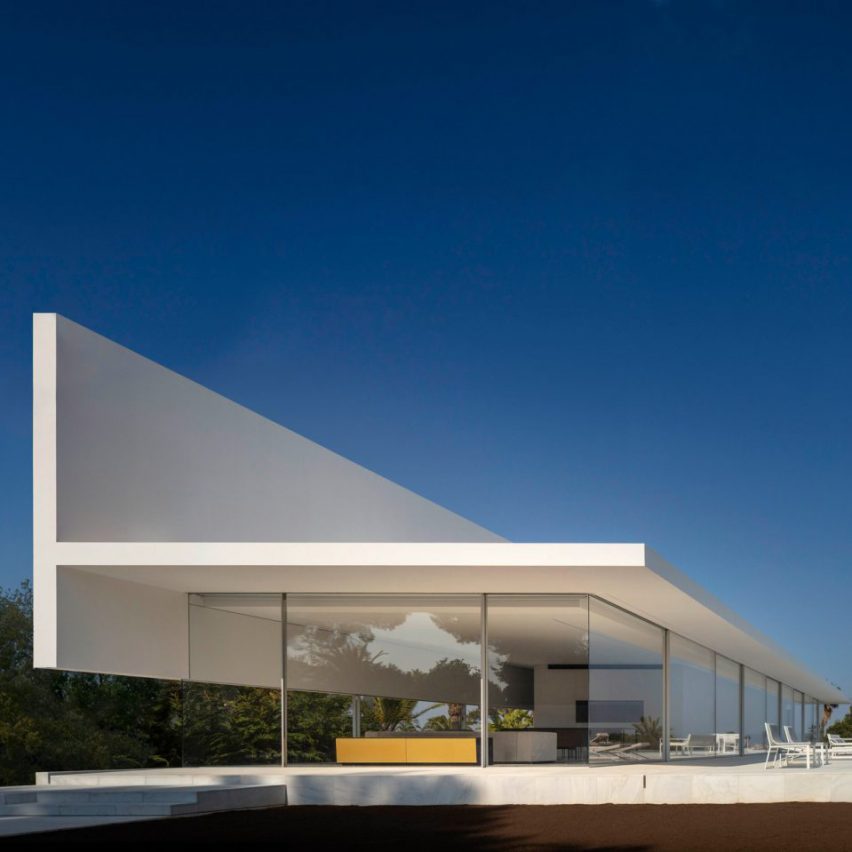
Hoffman House, Spain, by Fran Silvestre Arquitectos
Modernist projects such as Philip Johnson's Glass House informed the design of this home in Valencia designed by Fran Silvestre Arquitectos.
The home, constructed to allow residents to stroll along the rooftop, is strategically oriented to avoid overlooking by neighbours and to provide privacy for the interior rooms.
Find out more about Hoffman House ›
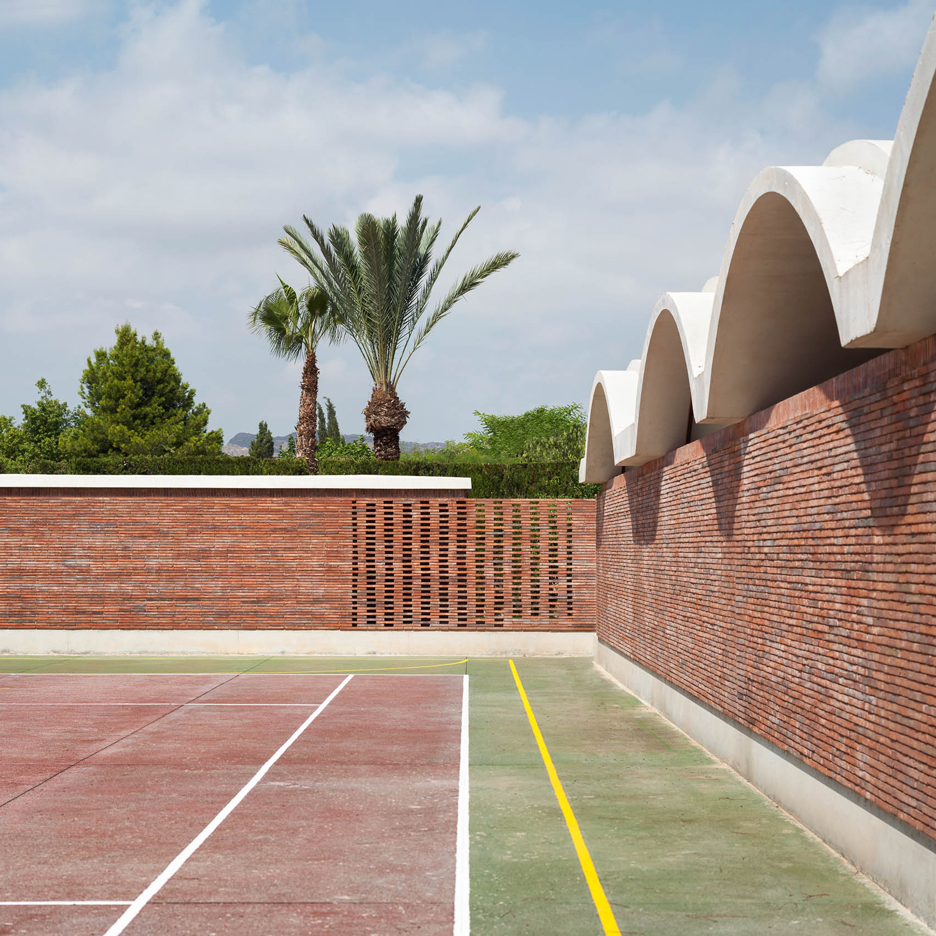
Alicante residence, Spain, by Mesura
Another project from Mesura, this red brick house extension in Alicante features a scalloped roofline formed by curving vaults.
Due to the hot and humid climate of the area, the studio opted for a long brick extension with a vaulted roof. The extension spans a new lounge and bedroom, as well as a patio, providing ample shade.
Find out more about this Alicante residence ›
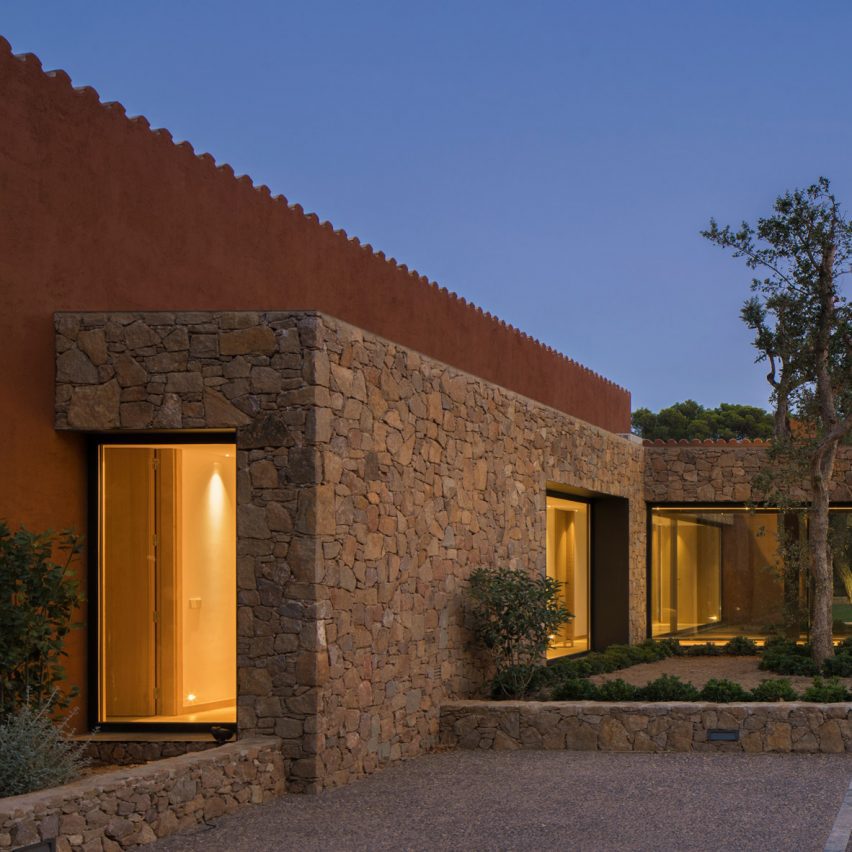
Oxygen House, Spain, Susanna Cots
Interior designer Susanna Cots used natural materials to match the tones and textures of the surroundings in this house in Spain's Empordà region.
The 600-square-meter property is located in the historic natural region north of Barcelona.
Find out more about Oxygen House ›
Follow Dezeen on Pinterest
Pinterest is one of Dezeen's fastest-growing social media networks with over 1.4 million followers and more than ten million monthly views. Follow our Pinterest to see the latest architecture, interiors and design projects – there are over four hundred boards to browse and pin from.
Two of our most popular boards in the last fortnight are Design and Staircases.