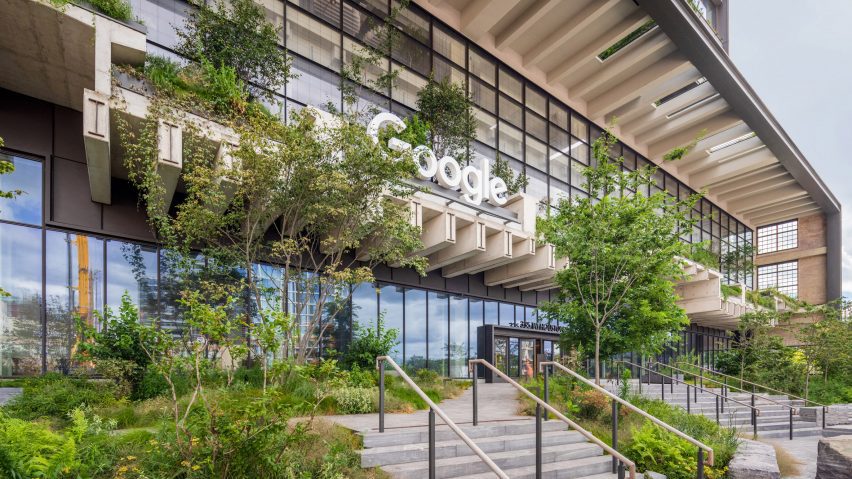Google has opened a building serving its North American operations in New York City that is housed in a 1930s rail terminal restored and adapted by architecture studios CookFox Architects and Gensler.
Developed by Oxford Properties, the 232-foot-tall (70 metres), 12-storey office building houses Google's North American headquarters for global business organisation and is located on the west side of Manhattan, just north of the Tribeca neighbourhood.
Design architects on the project CookFox Architects adapted a 1930s railway terminal called St John's Terminal, which served as an end-point to the rail line that is now the High Line, to create the office building. The studio added nine floors on top of the restored original three floors.
CookFox Architects also sliced away part of the old terminal south of Houston Street, which runs parallel to the new entrance, exposing the building's structure.
"We cut the historic structure south of Houston Street, removing a dark tunnel and restoring the pedestrian connection between the Hudson Square neighbourhood and the westside waterfront," said CookFox Architects. "This strategic slicing exposes the rail beds and reveals the terminal's history to the public."
The building's original rail beds were left exposed on the facade and then covered in plantings, creating a linear overhang at its entrance.
"The rail beds within St. John's Terminal revealed in the cut facade as if in a section drawing, now feature a landscape that visually connects pedestrians and occupants to nature while enhancing the newly opened streetscape," said CookFox Architects.
International architecture studio Gensler led the project's interior architecture. The studio organised the interior around "neighbourhoods", orienting the design around the functioning of team units within the organisation.
"St John's Terminal is designed to support the needs of Google's teams passively and actively and to help Googlers do their best work faster and more efficiently," Gensler principal Carlos M. Martínez Flórez told Dezeen.
"Clustered work zones peppered with amenities, relaxation spaces, and circulation, pre-planned to quickly accommodate changes to the support spaces, will give individual teams a sense of ownership over their neighbourhoods so Googlers can live authentically throughout their entire work day while they collaborate shoulder-to-shoulder."
The building will accommodate a workforce of over 3,000 "Googlers", with an interior organised into 60 "neighbourhoods" that will act as central spaces for teams of roughly 20-50 workers, eliminating assigned desks in favour of flexible seating areas.
Other spaces include work lounges on every floor, cafes, terraces, micro-kitchens and event spaces such as theatres. Outside, 1.5 acres surrounding the building have been planted with native New York plant species.
The building has LEED v4 Platinum Certification for its core and shell development and is pursuing LEED v4 Platinum Certification for interiors, according to the team.
Its adaption is "projected to save approximately 78,400 metric tons of carbon dioxide equivalent emission" as compared to a new structural build, according to the team.
Other sustainable design strategies incorporated into its design include solar panels, rainwater retention and the use of wood reclaimed from the Coney Island boardwalk after Hurricane Sandy.
Google announced the purchase of the St. John's Terminal building in December 2018, pledging to double its New York workforce over the next ten years.
"Over 14,000 Googlers now call New York home, which is up from 7,000 employees in 2018 when we first announced our involvement with the project," said Google in a statement.
"We've not only kept our pledge to double our New York workforce over the decade that followed that announcement, but we've done it in half the time."
At the building's opening, New York Governor Kathy Hochul remarked on the development.
"You're going to take a property that for decades people just ignored or went past and never saw a future in. But you did. That's the genius of Google. Seeing possibilities where others are not able." said Hochul.
The headquarters is part of the company's master plan for the surrounding site, which will encompass two other structures currently under construction at 315 Hudson Street and 345 Hudson Street.
It joins a number of recently completed projects on New York's West Side, including BIG's twisting One High Line buildings and Field Operations' Gansevoort Peninsula park.
The photography is courtesy of Google
Project credits:
Core and shell
Design architect: CookFox Architects, D.P.C
Site developer: Oxford Properties
Architect of record: Adamson Associates, P.C.
Civil engineer: Phillip Habib & Associates
General contractor: Turner Construction
Landscape designer: Future Green Studio Corp.
Lighting designer: Lumen Architecture, PLLC
Interior
Lead interior architect and designer: Gensler
General contractor: Structure Tone— Turner, a Joint Venture
Landscape design: Future Green Design Corp.
Landscape architect of record: Langan Engineering and Environmental Services, Inc.
Lighting designers: Castelli Design, Fisher Marantz Stone Inc., Lightswitch, Lighting Workshop Inc. L'Observatoire International, Inc.

