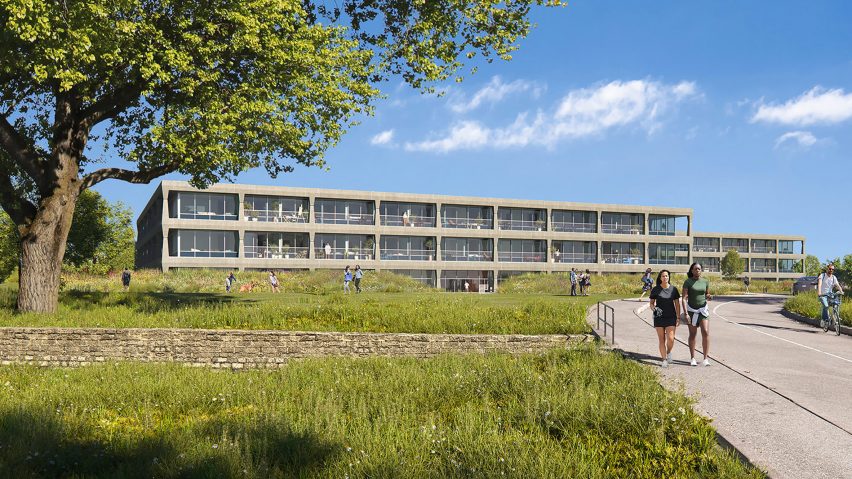
Studio Egret West to transform former Heinz HQ into London housing
UK architecture firm Studio Egret West has shared its plans to create housing within two concrete 1960s buildings in London, which were formerly the headquarters of food company Heinz.
Studio Egret West has received planning permission to create 124 apartments across the two office buildings while preserving their external concrete frames.
Named Hayes Park Central and Hayes Park South, the buildings were constructed in 1962 for Heinz to use as both administrative headquarters and research laboratories.
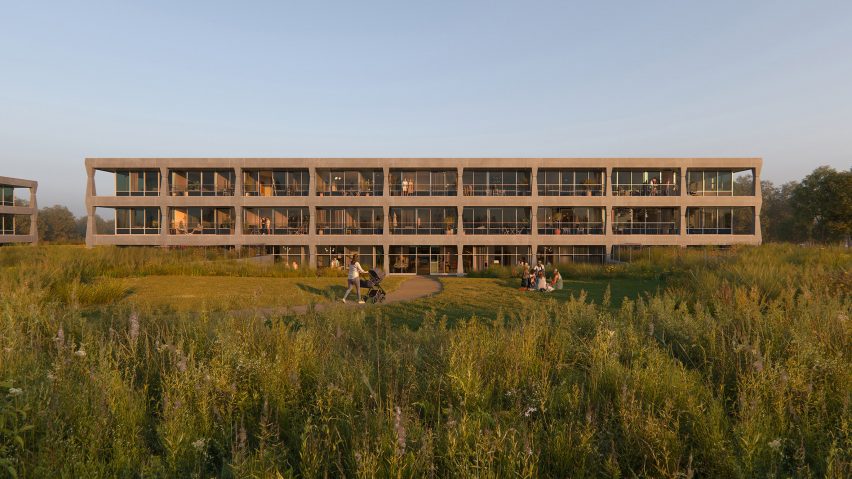
They were designed by US architect Gordon Bunshaft while working at Skidmore, Owings & Merrill (SOM) and were his only project in the UK. They were awarded Grade II-listed status in 1995 but have been left vacant for several years.
Studio Egret West aims to retain as much of the existing structures as possible to minimise carbon consumption while creating homes ranging from studios to three-bedroom apartments.
"The embodied carbon of the building will be saved and the structure is given a second life as high-quality homes within a unique setting," Studio Egret West associate director Gemma Noakes told Dezeen.
"The building's iconic form and sculptural facade, designed by the noted American corporate architect Gordon Bunshaft for SOM, will be saved for future generations to enjoy."
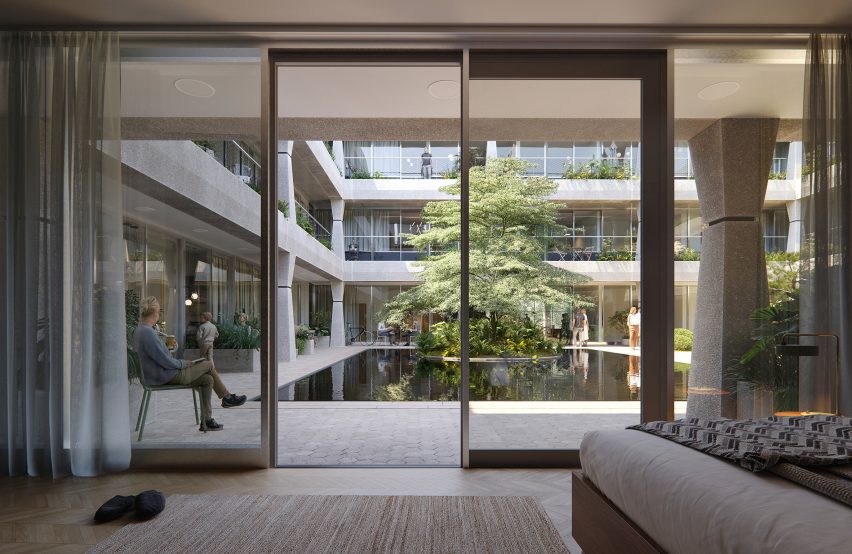
While the sculptural external concrete frames that animate the three-storey buildings will be retained, curtain wall glazing will be replaced to meet the current safety and environmental standards.
An external central courtyard will be added to Hayes Park Central, mirroring the existing courtyard at Hayes Park South and allowing for dual-aspect homes.
The design will also reinstate a reflective pool that once occupied the central courtyard of Hayes Park South, for which Bunshaft had referenced minimalist Japanese gardens.
Aiming to create a focal point that connects residents with nature and each other, the courtyard pool will feature a tree on a circular island.
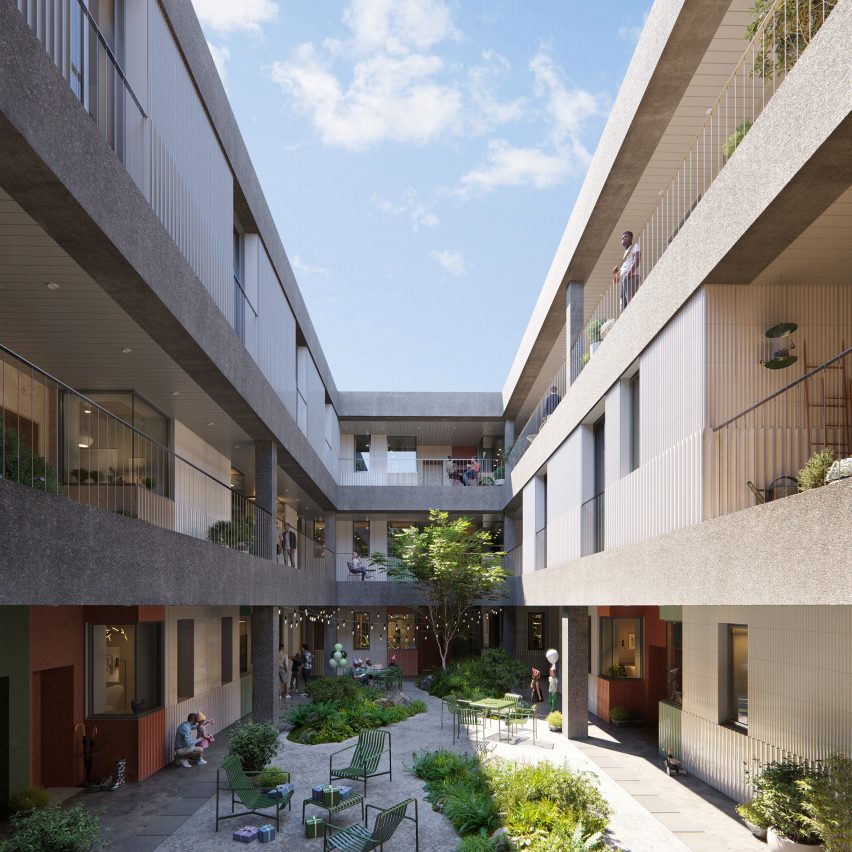
The surrounding park landscape will also be updated to suit Bunshaft's original modernist design while aiming to increase the site's biodiversity.
"The refreshed landscape approach seeks to achieve Bunshaft's initial vision of 'buildings within a pastoral setting', embracing a verdant modernism strategy," said director of landscape at Studio Egret West Duncan Paybody.
"Our focus shifts to re-wilded pastures over manicured lawns and garden squares instead of roundabouts," he told Dezeen. "The goal is to seamlessly weave transects of nature and increased biodiversity into the core of each building plot, reviving lost courtyard features with a nature-based twist."
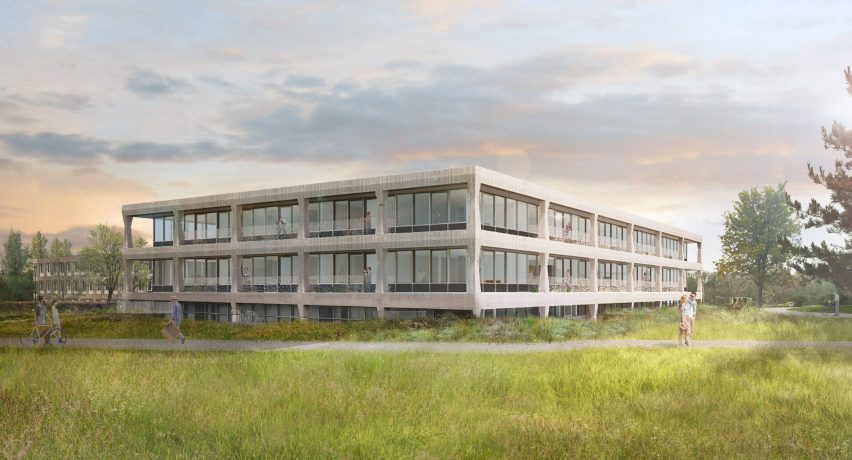
Studio Egret West is a London-based architecture firm founded in 2004 by Christophe Egret and David West.
Other projects by the firm that have been published on Dezeen include a park in central Manchester and the first phase of the renovation of the Park Hill housing estate with Hawkins\Brown.
The images are by Hism.
Project credits:
Architect and landscaping: Studio Egret West
Planning and heritage consultant: Iceni
Structural and civil engineering: Whitby Wood
MEP, energy, sustainability, fire engineering: Hoare Lea
Transport engineering and waste: Waterman
Noise and air quality: NRG Consulting
Biodiversity and ecology: Greengage
Arboricultural consultant: Keen Consultants
Accessibility consultant: Jayne Earnscliffe
Daylight and sunlight consultant: Development and Light
Quantity surveyor: Hennessy-Godden
Building control: Socotec