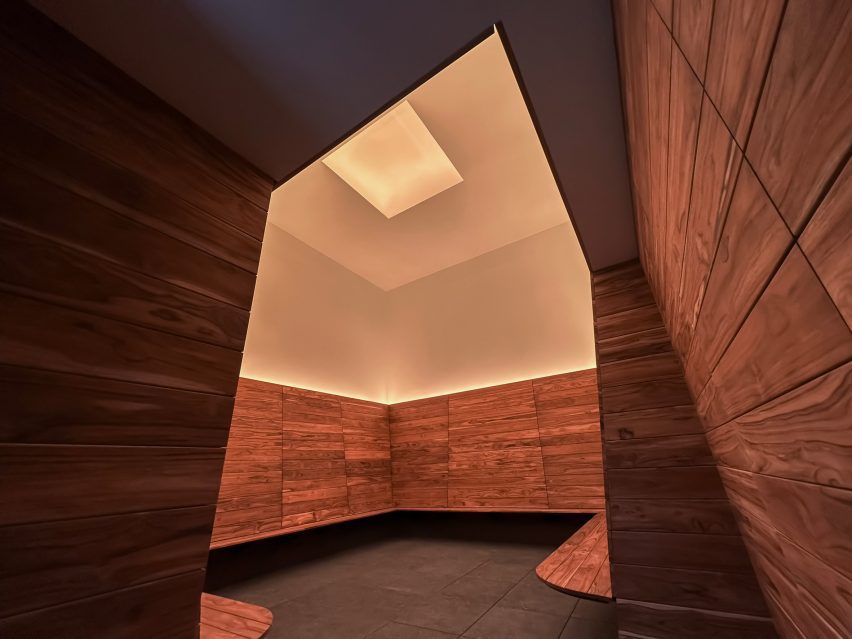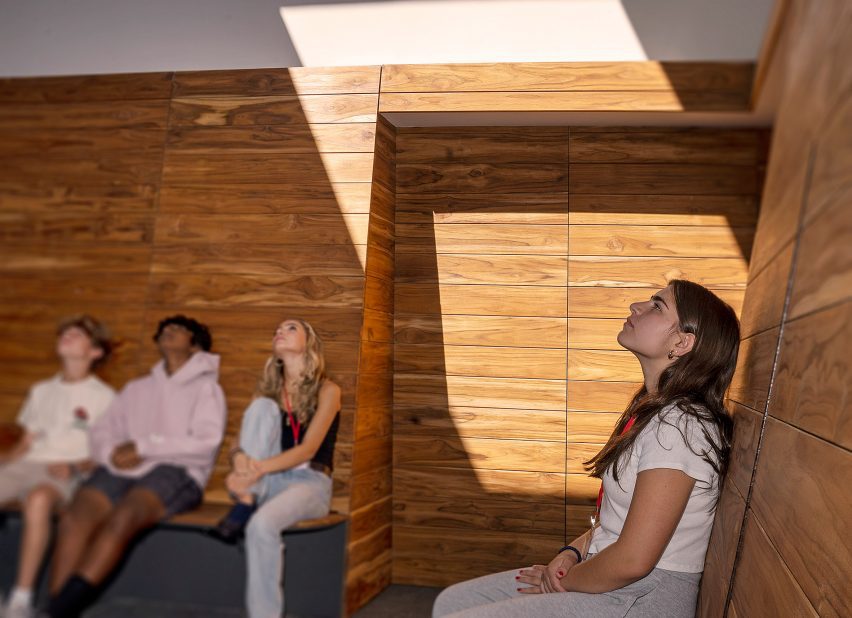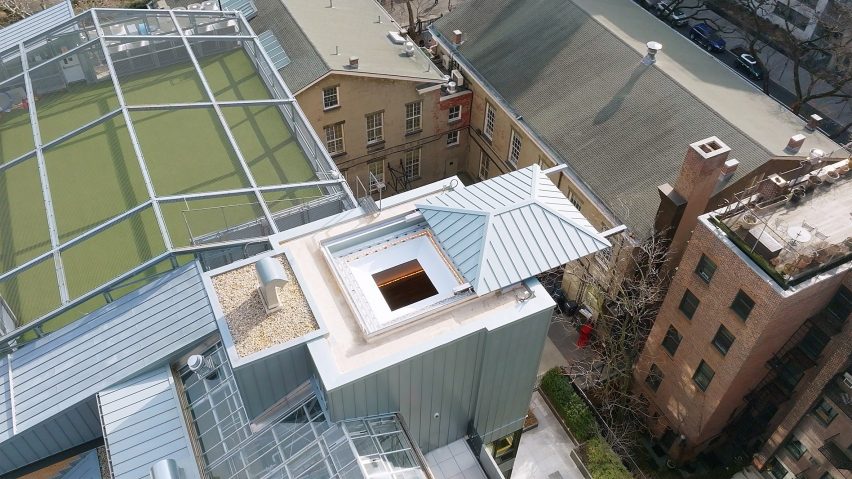American artist James Turrell has created an illuminated skylight and seating chamber at a New York City private school, which allows viewers to have "a unique and personal experience of the sky".
The Leading Skyspace, located at Friends Seminary school, consists of a small room lined with wooden seating where viewers look out through a ceiling aperture surrounded by colour-changing LED lights.

It is one of 85 such works – called Skyspaces – distributed across the globe, including in the mountains of Colorado.
"Turrell’s Skyspaces are specifically proportioned chambers where viewers have a unique and personal experience of the sky through a knife-edged aperture in the roof," said Turrell's team.

The project consists of a 9 by 22 by 24 foot (3 by 6 by 7 metre) room with an angled ceiling topped with a square aperture. A metal gable roof atop the aperture slides open to expose it to the elements.
Wooden benches and panelled backing surround the perimeter of the space, while a strip of LED lighting illuminates the walls and ceilings, casting the space in a rotation of colours.
The aperture remains closed during the day and is opened at sunset, with the lighting design programmed to shift depending on the time of day.
"During the day, the aperture will be closed, and an immersive light show will be displayed, providing an artful extension of the campus," said the team.
"During sunset, the aperture will be opened, and the space will be exposed to the unobstructed sky, with a curated internal light sequence that complements the nuances of those times."
The project builds upon Turrell's work, which focuses on how humans perceive light and colour. The Skyspace installations typically combine natural and artificial light to create spaces that are "one part meditative and another confounding".
Turrell has created a number of Skyspaces on school campuses such as at Pomona College, and also created one for a Quaker meeting house in Philadelphia.
The artist recently celebrated his 80th birthday by designing a whiskey decanter informed by Egyptian art.
The photography is by John Galayda unless otherwise noted.
Project credits:
Architect of record: Kliment Halsband Architects — A Perkins Eastman Studio

