Álvaro Siza expands his Serralves Museum in Porto with angular gallery
Portuguese architect Álvaro Siza has expanded the Serralves Museum in Porto, which he completed in 1999, with an angular extension housing some of his archival works.
Named the Álvaro Siza Wing, the three-storey extension has a geometric shape that branches out from the existing museum and slots in between the trees in Serralves Park.
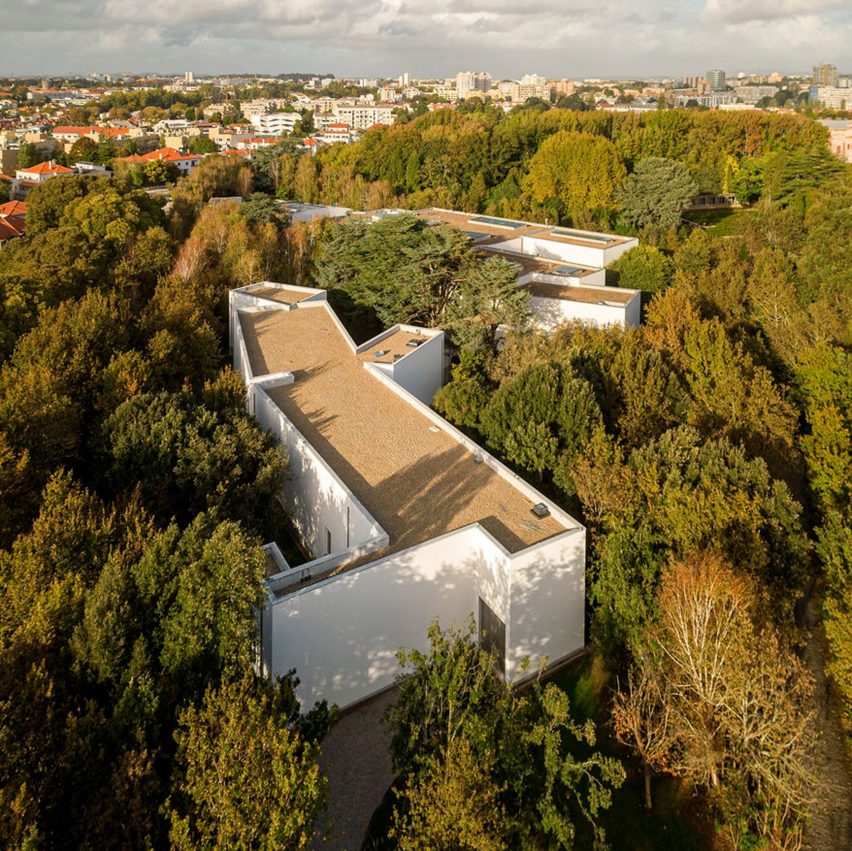
The Álvaro Siza Wing is the latest collaboration between the 90-year-old architect and the Serralves Foundation – the cultural institution behind the Serralves villa and museum, which are located within the park.
It opened over the weekend with C.A.S.A., a showcase of work by Siza, and a permanent exhibition of the Serralves Foundation's archives titled Improbable Anagrams.
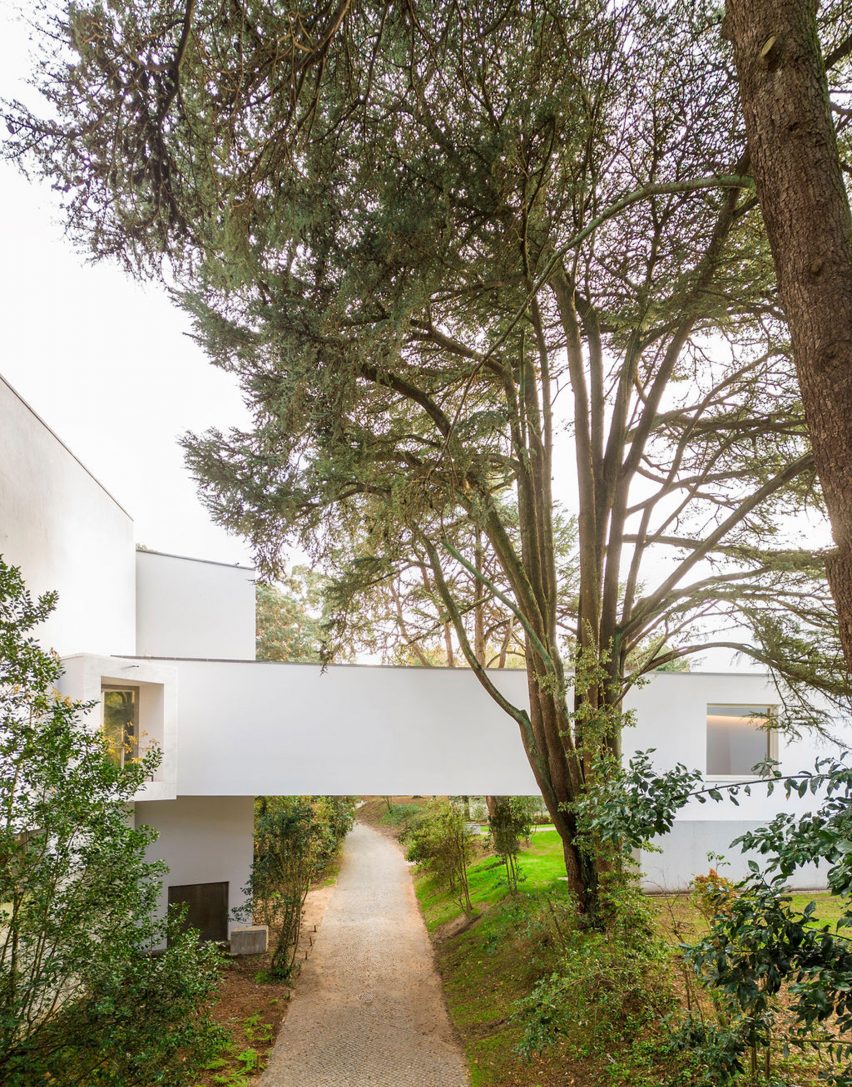
Siza completed the Serralves Museum in 1999 before going on to create the Manoel de Oliveira Cinema House in 2019 and a gardener's house and the restoration of the Serralves art deco building in 2021.
With the opening of the Álvaro Siza Wing, the Serralves Foundation aims to celebrate its relationship with Siza while increasing its capacity to showcase its archive and visiting exhibitions.
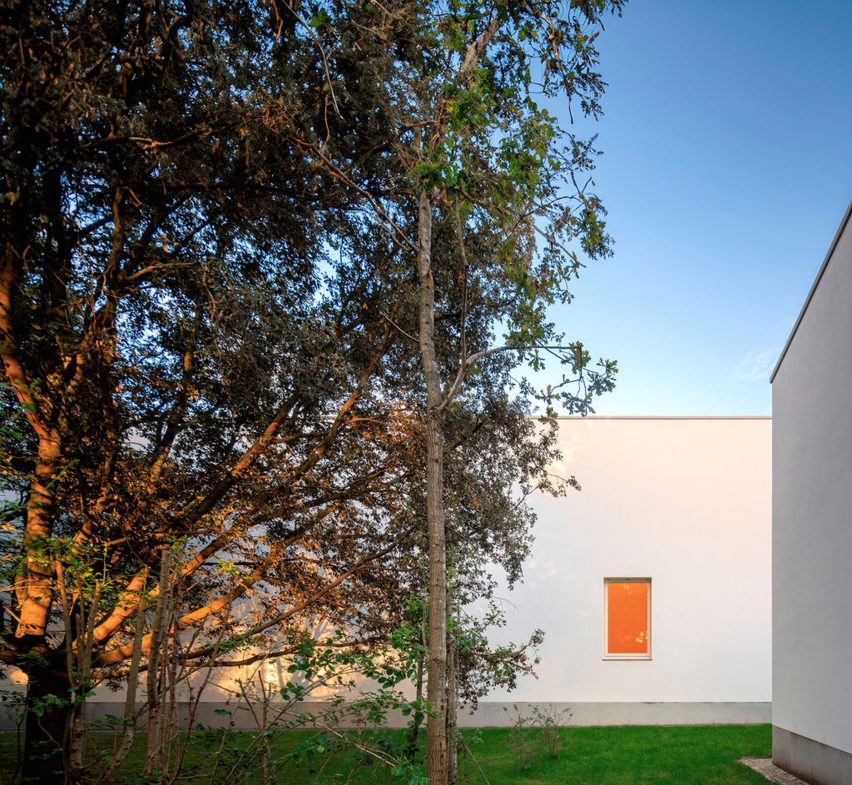
"This museum deserved to overcome the limitations of space that constrained its capacity for artistic dissemination, and that's what brought us here," said the foundation's CEO Ana Pinho.
"This building represents a new milestone for Serralves while paying a well-deserved tribute to Álvaro Siza – one of the greatest names in the history of world architecture."
An elevated gallery bridges over an outdoor walkway to connect the Álvaro Siza Wing with the existing museum.
"The new building maintains a perfect relationship with the building complex," said the Serralves Foundation.
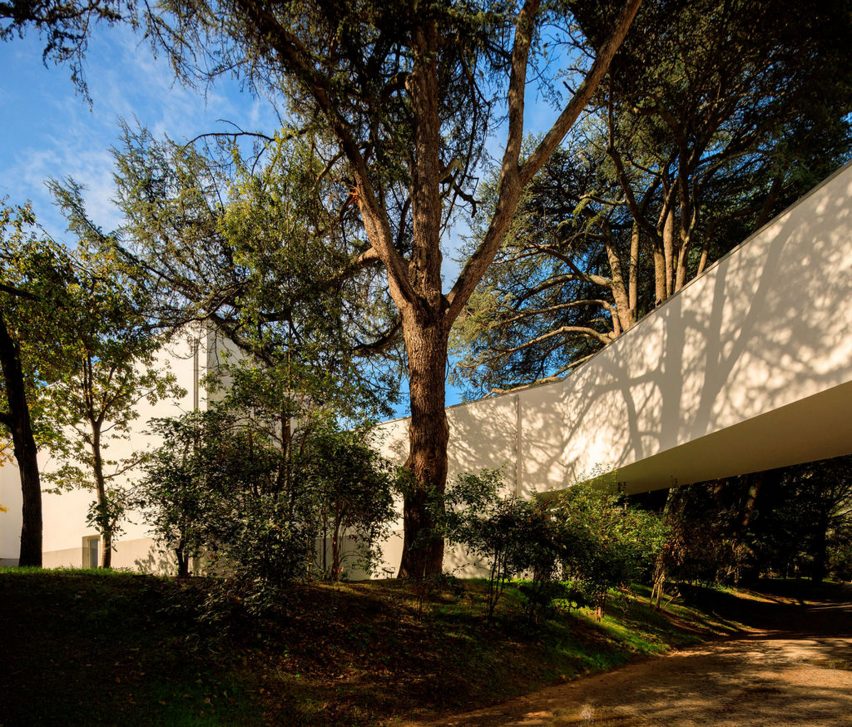
The extension's walls are made from reinforced concrete with cork insulation and covered with white-painted plaster on the exterior. Granite panels form a grey band wrapping the bottom of the walls.
Inside, white plasterboard lines the walls while geometric boards on the ceilings diffuse artificial light.
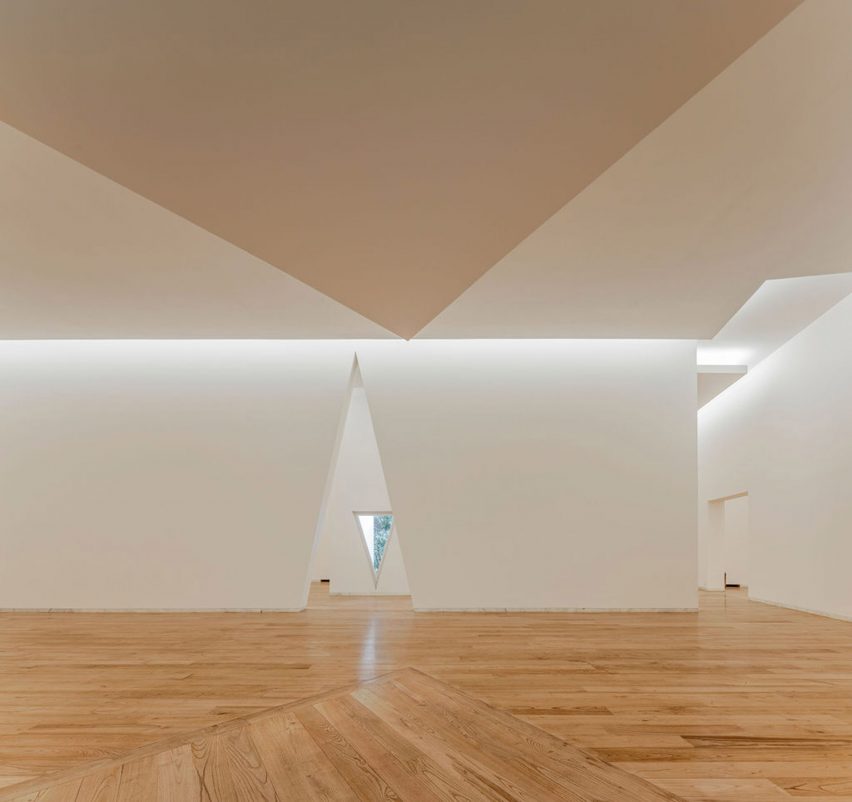
With one floor dedicated to the Serralves archives and two floors for art and architecture exhibitions, the expansion adds up to 75 per cent extra space for the museum's reserves and 5o per cent more space for new exhibitions, according to the foundation.
The wing opened with the C.A.S.A. exhibition, an acronym for Coleção Álvaro Siza Arquivo, which explores the different meanings of the word "house" through the work of Siza.
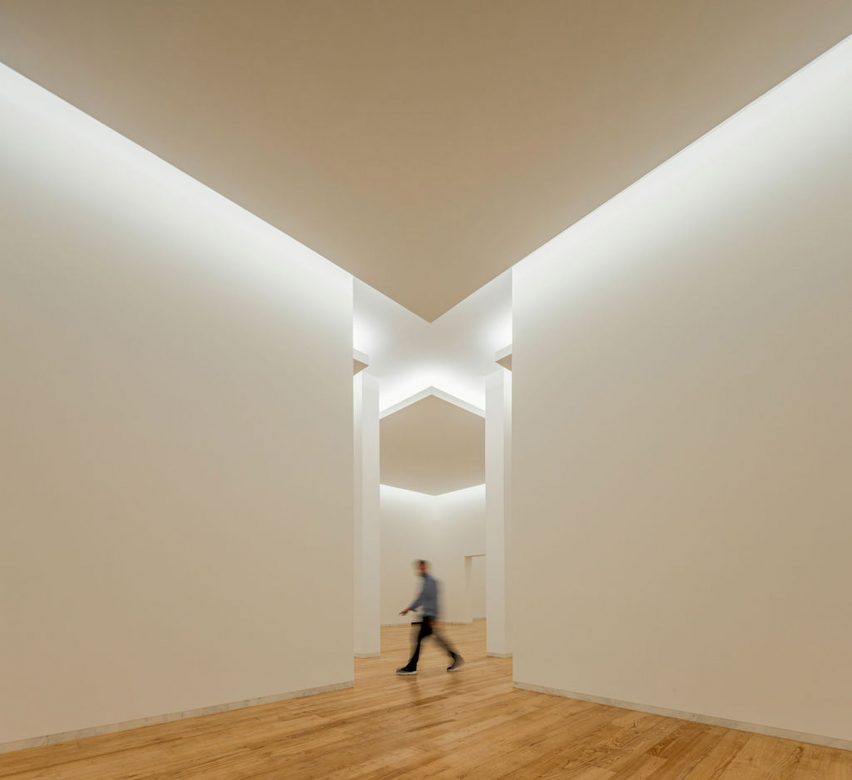
"The Álvaro Siza Wing was built to be a house for the collection, hence why the first and main chapter of the show was named Coming Back Home, displaying the largest global ensemble of Sizian designs," the Serralves Foundation explained.
Other projects designed by Siza that have been featured on Dezeen include a monolithic art pavilion in South Korea and a Manhattan skyscraper clad in limestone.
C.A.S.A. is on display at the Serralves Museum of Contemporary Art in Porto, Portugal, from 24 February to 24 August 2024. See Dezeen Events Guide for an up-to-date list of architecture and design events taking place around the world.