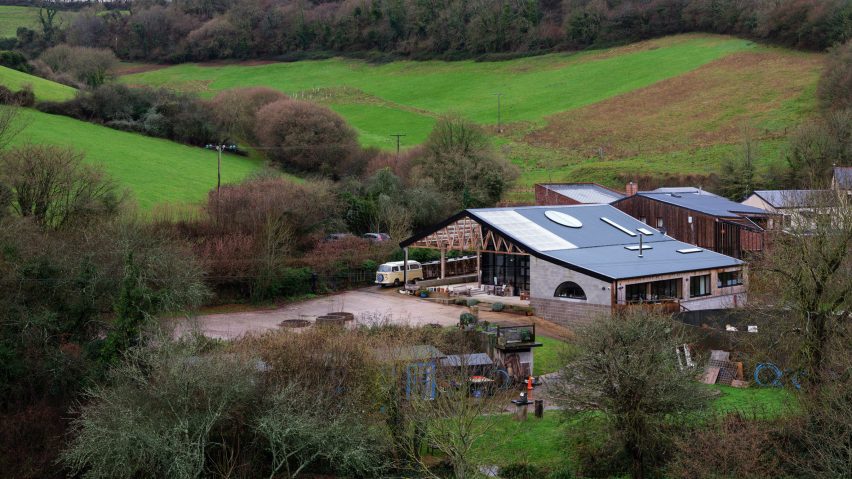
David Kohn Architects celebrates "marks of former life" in cowshed conversion
London studio David Kohn Architects has converted an agricultural building on a former dairy farm in Newton Abbot, UK, to create a house and studio named Cowshed.
Cowshed is the last building to be completed in a 15-year-long transformation of Middle Rocombe Farm, which has been owned and inhabited by artist Suzanne Blank Redstone and her husband Peter Redstone since the early 1970s.
The couple has transformed the site into a housing community to achieve their goal of working "in an isolated rural location surrounded by a mix of families", said David Kohn Architects.
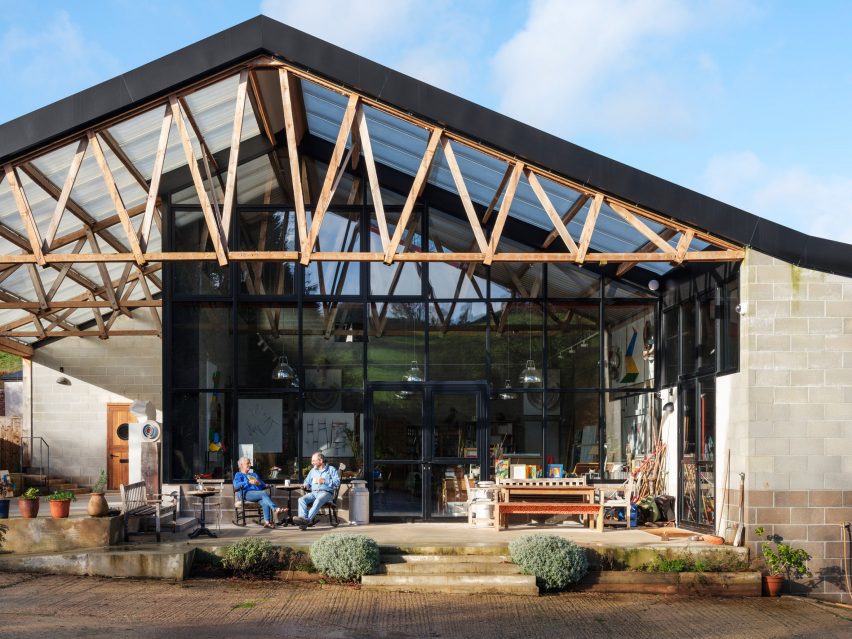
David Kohn Architect's brief centred on transforming the existing building, which was once a cattle shed, into a future-proof home that honours the building's site and history.
"They sought a home that would enable them to 'live in the light and the landscape', but that would still respect the original humble shed, whilst creating a future-proof accessible home," project architect Jennifer Dyne told Dezeen.
To achieve this, one of the studio's main aims for the project was to retain as much of the existing building – which was built by the couple in 1979 – as possible.
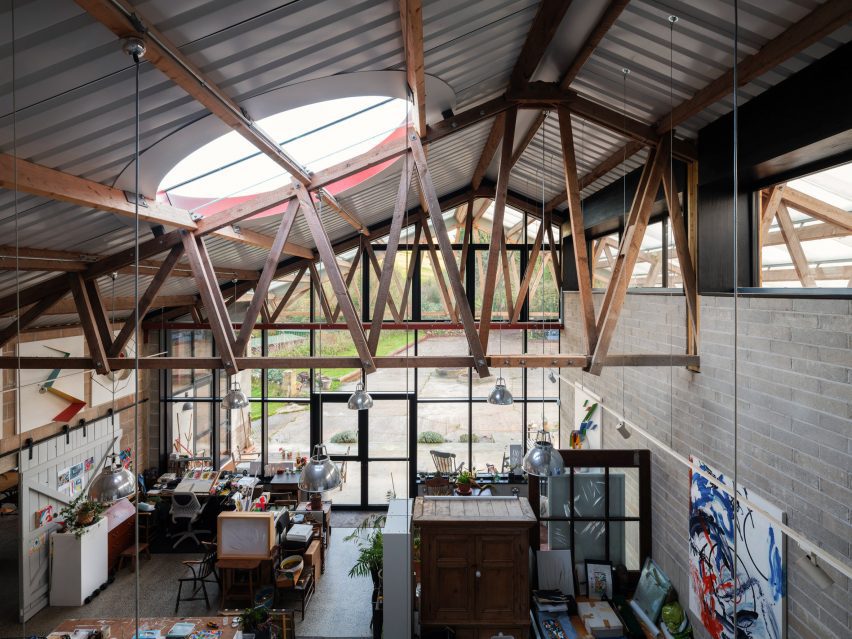
"We wanted to ensure that the original cowshed, which was built by Suzanne and Peter in 1979, lost none of its agricultural identity," said Dyne.
"We didn't just want to retain the existing building structure, but the character of the original space, and therefore it was almost a conservation-led approach."
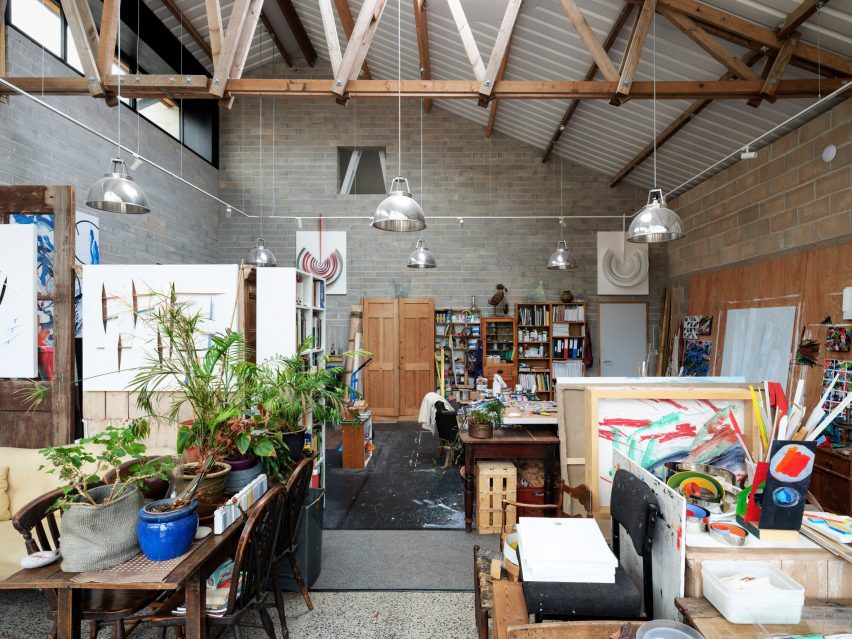
With the help of the engineering studio Structure Workshop, the studio retained the shed's original timber trusses, concrete floor and columns and some blockwork walls to define new rooms.
Alongside these structural elements, other parts of the original farm to have been reused include old barn doors, a dairy sink and heat lamps once used to raise calves.
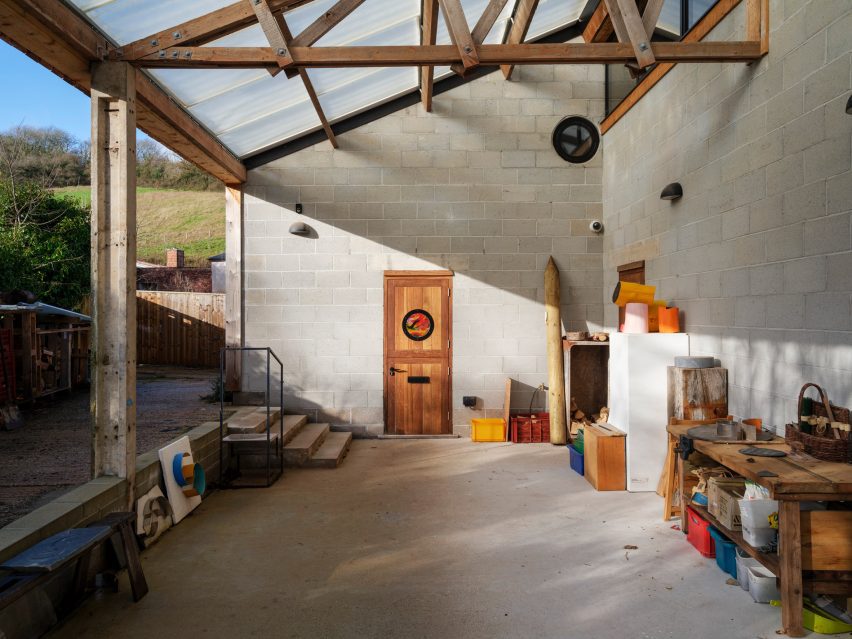
"These elements don't just acknowledge and celebrate the Cowshed's robust character and past life, but provide a deeper connection for Suzanne and Peter who have so many rich memories of the farm from over half a century," Dyne explained.
"We weren't wiping the slate clean, but trying to retain all the marks of former life, whether the original blockwork patina or markings on the concrete columns."
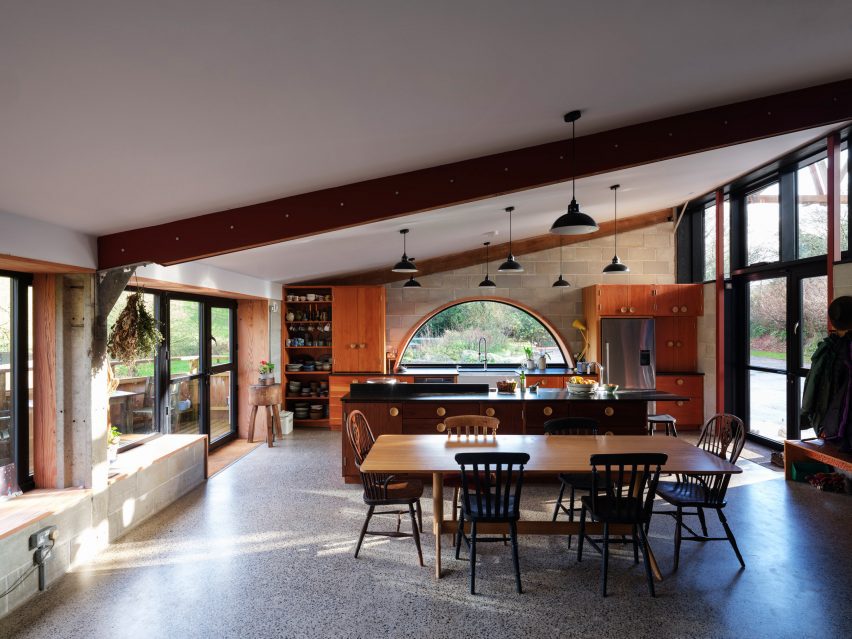
To ensure any new elements complement the original structure, David Kohn Architects developed "an economical material palette" with local materials typical of agricultural settings. This includes cedar and concrete sourced from nearby.
Meanwhile, any new concrete blockwork has been designed with textures and colours to compliment the original pink-hued blocks that once divided the cowshed.
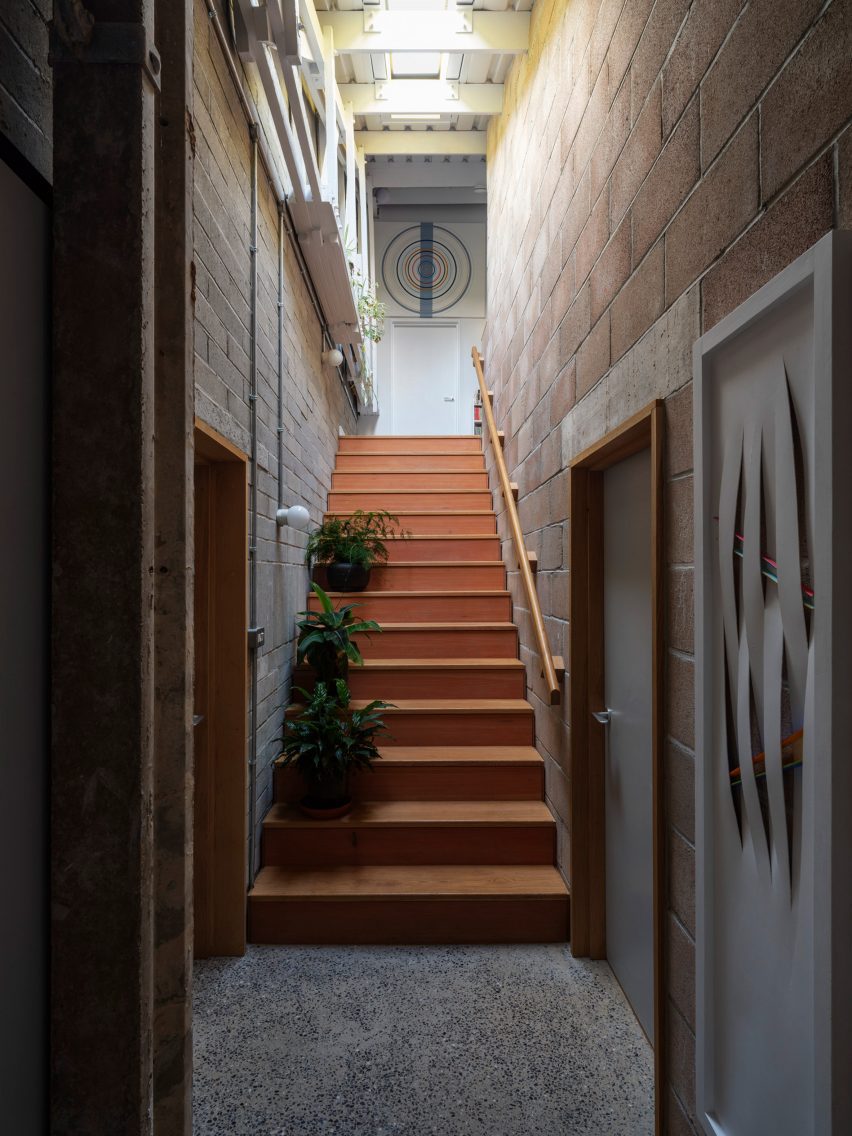
Inside, Cowshed is primarily single-storey and has a step-free ground floor, aiming to ensure its owners can live there comfortably as they get older.
Blank Redstone's studio occupies the majority of the existing building's footprint, flanked by bedrooms, an office and study space. The main living and sleeping spaces are contained within an original lean-to structure that has a low ceiling, helping to create a more intimate interior.
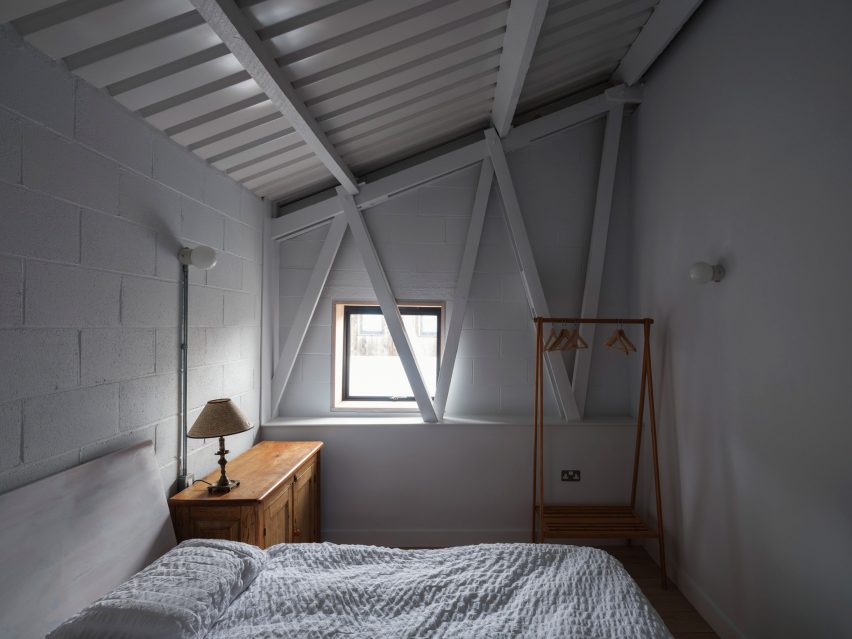
"Suzanne's studio fills the central hall where the simplicity of the building acts particularly effectively, this light-filled room functions as the fulcrum of the home and as a backdrop for Suzanne's artwork, which fills the space wherever one looks," said Dyne.
"Suzanne's working practice involves being surrounded by her evolving artworks – with seven decades of work on show in the space."
A focal point of the home is a series of openings of different sizes and shapes that puncture the newly added profiled metal roof.
These refer to Blank Redstone's collection called Portal Paintings, which imagine walls and openings as gateways into different worlds.
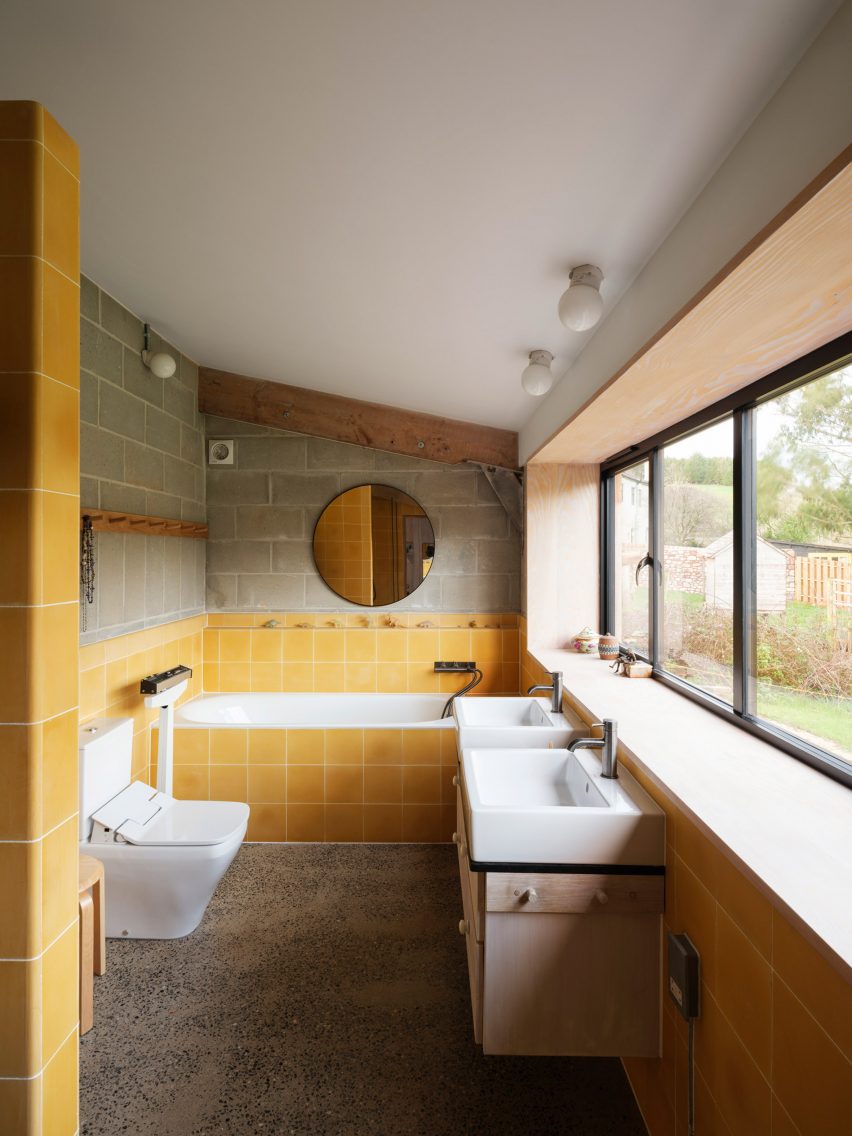
"The Cowshed's oversized rooflight portals take the form of squares, circles and slots punctured through the roof," Dyne explained.
"Each one has a different coloured reveal that refracts light into their corresponding spaces – an orange-hued dressing room, a golden glow to the staircase, or the red oxide circle echoing the structural steel in the central studio."
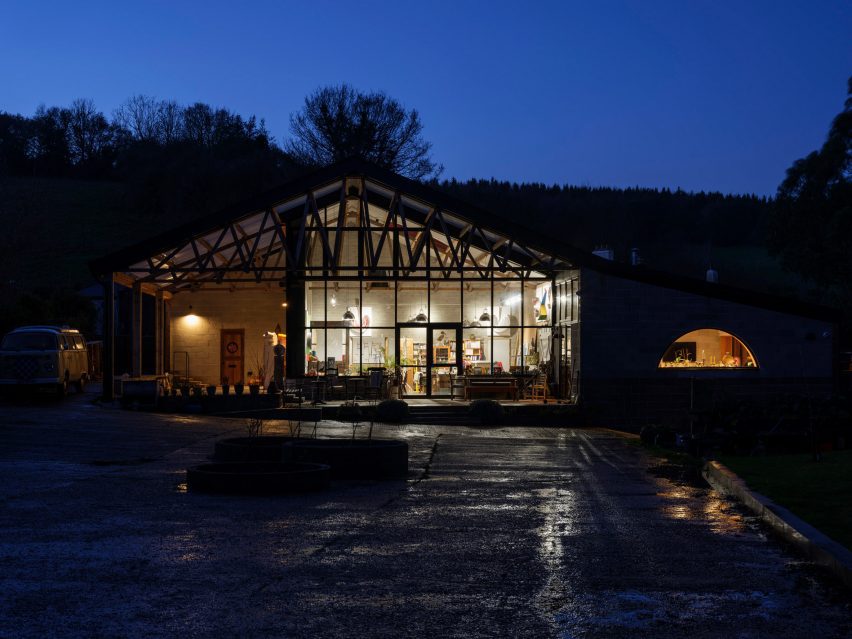
Another stand-out detail of the interior is a half-moon window in the kitchen, designed to emphasise the bowled landscape framed through it.
Cowshed is complete with a large sheltered terrace to the entrance, with an outdoor workshop and studio to one side.
David Kohn Architects is a London studio that was founded by architect David Kohn in 2007. Its design for Cowshed was shortlisted for this year's RIBA House of the Year after the studio won the prize in 2022 for an "ordinary yet quirky" home it created in Dorset.
Its other projects include the Sanderson House extension that is intended to resemble a fox in the garden and the conversion of a listed residential interior in Berlin into an office.
The photography is by Max Creasy.