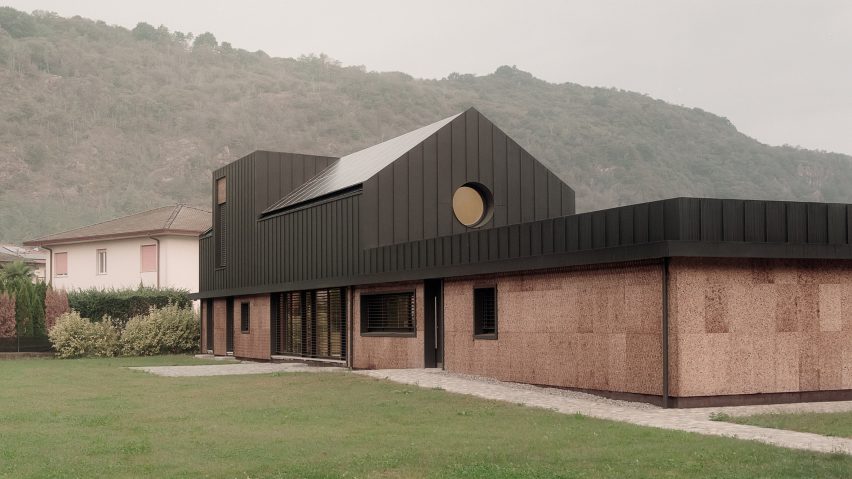An angular black volume sits atop a cork-clad ground floor to form Casa 9, a home that Italian studio LCA Architetti has added to a valley on the border between Italy and Switzerland.
Located within a hilly landscape near Lake Lugano, the house was designed to showcase non-traditional building materials and features a timber structure as well as metal and cork cladding.
In response to the landscape and surrounding houses, LCA Architetti designed the home to have a low-lying form, comprising a rectilinear cork-clad ground floor as well as a more angular upper level, which features a standing-seam metal roof and wall.
"The cork recalls the old walls of the oldest houses, the metal reflects the dark green of the surrounding environment," the studio told Dezeen.
"The materials and colour palette of the house create a dialogue with the mountains surrounding the valley; colours blend in with the trees and rocks in the surrounding landscape."
A paved walkway runs along the front of the home's ground floor, which has a rectangular footprint designed to match the forms of the surrounding buildings.
Following a gentle slope, the path leads to the front entrance, which opens onto a kitchen centred around an island finished with reflective surfaces.
Beyond the kitchen, the ground floor opens into a double-height living and dining space. Topped with a pitched roof, the open space features timber panelling along the lower halves of the walls and is brightened by a white-painted ceiling.
A series of glass doors line one wall of the space, offering stepped access to a deck area with a swimming pool and outdoor seating.
Separating the living room from two children's bedrooms that are nestled into one end of the home, a dramatic black staircase marks the end of the double-height space.
This has a blocky, angular form that mimics the home's exterior.
"The main features in the house are the two-level living area and the big staircase linking the two storeys; this is almost a sculpture, built with pleated wood and painted anthracite grey," the studio explained.
"The feature set against the living area wall completely fills the height of the space, creating a dialogue between the contrasting ceramic volumes of the backsplash and the big porthole opening up to the mountains."
Above the staircase, the upper level spans half the length of the building and holds a main bedroom and ensuite bathroom.
"The house features open spaces and encourages conviviality; family members can interact from different rooms at the two different levels, through elements and spaces that are in part shared," said the studio.
A roof terrace takes up the other half of the building's length. Accessed by an external staircase, the roof terrace is bordered by a standing-seam metal balcony that follows the rhythm of the rest of the facade.
In addition to using an alternative material palette including natural materials, LCA Architetti aimed to ease the environmental impact of the building with photovoltaic (PV) panels and a mechanical ventilation system.
"The climate emergency imposes on those who work in architecture the need to search for a new language," the studio said. "This house represents our successful attempt at building a 'non-traditional' home in a sustainable way."
Casa 9 builds on the studio's past work with natural materials, including a countryside home made from cork, straw, and timber and a house that pairs timber with stone to reimagine the traditional Alpine chalet.
The photography is by Simone Bossi.

