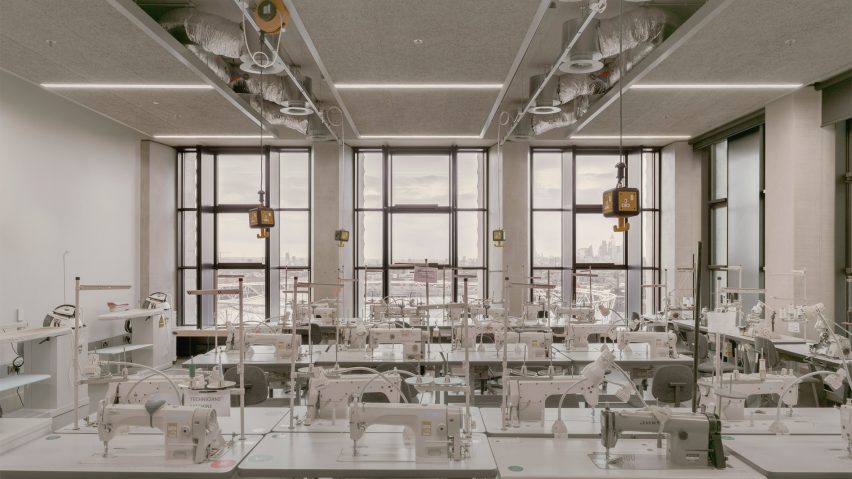British architecture studio Allies and Morrison has created a university building for London College of Fashion at Queen Elizabeth Olympic Park in east London.
Conceived as a "21st-century factory", the London College of Fashion (LCF) building is defined by its gridded concrete structure and a rectilinear facade lined with tall warehouse-style windows.
"We think of the building as a 21st-century factory for fashion – a super-sized atelier, dense with creativity and productivity," studio partner Alex Wraight told Dezeen.
"Like the 19th-century factory and warehouse buildings that formerly occupied the site and the trade schools from which LCF originated, the building is characterised by the lofty, well-lit and adaptable workshop spaces it contains," he continued.
Spread across 17 floors, the 40,000-square-metre building by Allies and Morrison is designed to operate as a "vertical campus". Among its facilities are classrooms and workshops, as well as offices, a lecture theatre and social spaces.
The building is fronted by a large, sheltered entrance that opens up to a generous atrium housing the building's public functions including a cafe, gallery, auditorium and library.
Also in the atrium is a statement spiral staircase cast from concrete, which links the public spaces on the lower floors to the workshop and teaching areas above.
"By vertically connecting these uses and enabling views, social interaction and movement between them, the central heart space acts like the courtyards, streets and footpaths in a conventional 'horizontal' campus," Wraight said.
Transitioning from the spiral stair, a rounded steel staircase connects the higher floors. It is punctured with openings to facilitate visual and physical connections while filtering daylight and ventilation.
Further circulation spaces and services are provided in the building's core, where there are lifts, staircases and restrooms.
A repeated layout on the upper floors provides a series of well-lit studios, accompanied by facilities including a refectory and roof terraces that overlook the surrounding area.
The workspaces vary in size and have non-load-bearing partitions to ensure they can be easily adapted and reconfigured in the future.
Aiming to emphasise the building's "long-term robustness" and showcase students' work within the design, Allies and Morrison used a restricted material palette of exposed concrete contrasted with maple wood surfaces and black metal detailing.
"A simple, modest and muted palette – concrete, timber, black metal – is deployed and detailed consistently and rigorously throughout, enabling the informal character of students and their activities and creative outputs to take centre stage," Wraight explained.
Previously dispersed across six London sites, LCF's departments are now under one roof for the first time in the college's history.
The LCF campus forms a "key part" of the wider Stratford Waterfront development led by the London Legacy Development Corporation (LLDC), with it being the largest of four cultural and educational buildings there.
Also situated within the Queen Elizabeth Olympic Park is UCL's East building – a concrete structure designed by Stanton Williams.
Other recently completed education buildings include a university for textiles wrapped by a web of robotically woven fibres and a boarding school with rooflines informed by nearby mountains.
The photography is by Simon Menges.
Project credits:
Architect: Allies and Morrison
Client: University of the Arts London, London Legacy Development Corporation
Structure/ services/ facade: BuroHappold
Landscape: LDA
Design acoustics: BuroHappold
Cost: Gardiner & Theobald
Lighting: BuroHappold
Management: Mace

