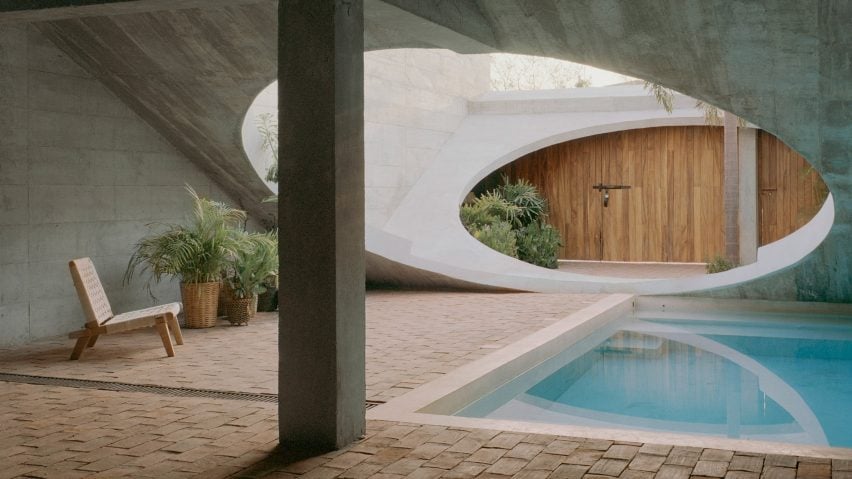In this lookbook, we've collected eight homes from Vietnam to the USA that are kept ventilated and illuminated by central courtyards.
Courtyards have been used in ancient and contemporary architecture as a tool to trap and funnel breezes and natural light into the core of a building.
Most often, they are completely open to the elements and can extend upwards through multiple levels of a building, with some surrounded by balconies, loggias, or walkways.
Vegetation and water features placed at the centre of courtyards also help to cool the surrounding air, while seating or lounge areas provide a place to take it all in.
One or more courtyards were dispersed along the footprints of the eight homes below, for interiors that are relaxing, open and bright.
This is the latest in our lookbooks series, which provides visual inspiration from Dezeen's archive. For more inspiration see previous lookbooks featuring tranquil interiors with oversized windows, enclosed staircases and metallic furnishings.
House for Young Families, Vietnam, H-H Studio
Designed in response to the Covid-19 pandemic, this house in Vietnam features green spaces throughout its entirety so its owners could be connected to nature while working remotely.
Its interior was organised around three courtyard gardens that were dispersed along a linear plan, while the structure extends upwards around them in a series of stacked white volumes.
Find out more about House for Young Families ›
Quarry House, Australia, Winwood McKenzie
Australian studio Winwood McKenzie renovated the Quarry House by inserting a garden and internal courtyard through its narrow site, which split the residence into three distinct portions.
The house's newly built living, dining and kitchen border the courtyard on one side, while a multi-purpose room and study sits across the way.
Find out more about Quarry House ›
Casa Ederlezi, Mexico, Práctica Arquitectura
Práctica Arquitectura divided this narrow concrete infill house in Mexico into two distinct portions centred around a courtyard.
Hallways and staircases were oriented around the perimeter of the double-height space in plan and a living space and second floor bedrooms were placed on either side.
Find out more about Casa Ederlezi ›
Santa Monica Modern, USA, Walker Warner Architects
This L-shaped home in California encloses a spacious courtyard that features multiple seating areas, a ping-pong table, plantings and a concrete fire pit.
Walker Warner Architects designed the courtyard to be suitable for entertaining, as well as to take advantage of the southern California climate.
Find out more about Santa Monica Modern ›
Portugal house, Portugal, Bak Gordon Arquitectos
Bak Gordon Aquitectos split this Portgual home into two portions by inserting a courtyard at its centre and populated the area with an interior garden, which is surrounded by windows and openings.
"The small functional patio allows for natural light and cross ventilation as well as a permanent natural garden presence," said Bak Gordon Arquitectos architect Nuno Tavares da Costa.
Find out more about Portugal house ›
Casa Vedia, Argentina, BHY Arquitectos
Two courtyards were inserted into the corners of Casa Vedia in Argentina, which the studio explained were employed to optimise interior spaces.
Each courtyard is double-height, with plantings tucked along its perimeter. Additionally, two terraces were placed on top of the structure's roof that sits in between them.
Find out more about Casa Vedia ›
Casa VO and Casa WO, Mexico, Ludwig Godefroy
Located in Puerto Escondido, Casa VO and Casa Wo are a series of houses organised underneath two large, circular concrete openings that fan upwards from a central meeting point.
An entryway and garden sit under one such opening, while the remaining living spaces are tucked underneath the opposite across two levels.
Find out more about Casa VO and Casa WO ›
Tile House, Vietnam, Bloom Architects
Bloom Architects designed this home in Vietnam to stay cool despite the hot climate by creating a sloping, tiled roof that traps wind and pushes it into the interior of the house.
"[In the] sunny season, tiles surrounding the house prevent it from being radiated [with] heat. Combined with natural ventilation, the house is always cool," architect Dinh Anh Tuan told Dezeen.
Find out more about Tile House ›
This is the latest in our lookbooks series, which provides visual inspiration from Dezeen's archive. For more inspiration see previous lookbooks featuring tranquil interiors with oversized windows, enclosed staircases and metallic furnishings.

