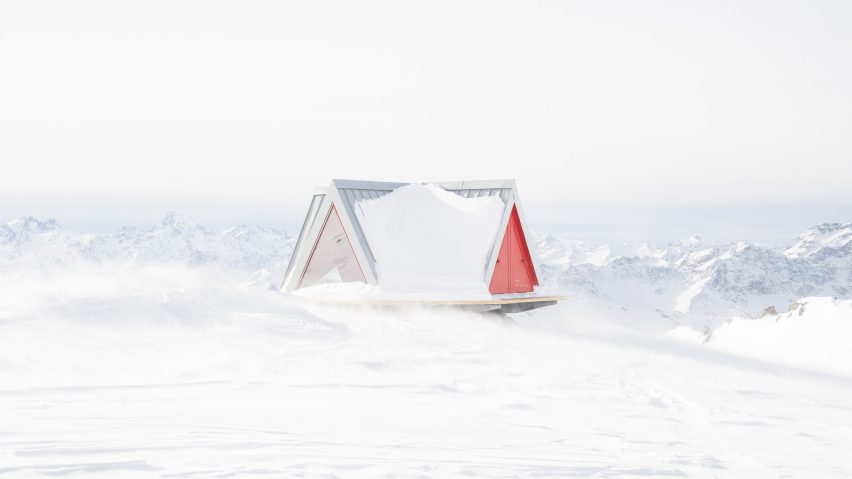Architecture studio EX used prefabricated CLT panels and aluminium cladding to create the Pinwheel Shelter mountain refuge in Italy.
Positioned 2,850 meters above sea level near the Upper Susa valley, the shelter was built with principles of reversibility and lightness in mind.
The folded wooden and aluminium shell forms a pinwheel shape from above, giving 360-degree views over the alpine context. It is designed by EX to be discreet on the scree slope on which it sits.
"Our aim has been to create a structure that is fully reversible and minimally invasive," EX founder Michele Versaci told Dezeen.
"We drew inspiration from lightweight structures such as alpine tents," he continued.
"This dry system can be assembled in just four days and is easily disassembled."
EX created the shelter in memory of Stefano Berrone, an alpinist who died while speedriding. It is positioned in the Upper Susa Valley between the towns of Oulx and Bardonecchia, a location of special significance to him and his family.
The structure acts as a much needed stopover in this high-altitude pathway that is subject to sudden storms and other meteorological changes.
Its form and orientation were designed to respond to the analysis of sun exposure, wind, and the alpine environment, resulting in a low-lying structure.
"We aimed to establish a robust relationship with the alpine environment, employing a land-art approach," explained Versaci.
"Given the importance of prefabrication and structural elements in this project, we extensively explored various folding structures and origami techniques."
Externally, the shelter's cross-laminated timber (CLT) structure was clad in aluminium, and has bright red openings to contrast with the snowy environment. The shelter's tent-like shape allows it to be submerged under the snow, leaving only its entrances exposed.
The structural shell of the shelter is supported by a steel base which rests on four prefabricated plinths, facilitating easy assembly and dismantling.
"The aluminium shell of the bivouac defines an atmospheric architecture, engaging in a dialogue with the alpine light, the colours of the rocks, and the surrounding snow slopes," said Versaci.
"It creates a dynamic interplay of reflections that respond to changing weather conditions."
The shelter was organised radially in plan, with four wings centering around a symbolic fireplace at its heart. The proportions used are reminiscent of the sizing of Japanese tatami mats.
Internally, each wing has a reduced height, meaning visitors must bend to use the spaces as they would in a tent. The structure can fit eight to ten beds on its raised wooden platform.
Its wooden walls were painted red, creating an internal atmosphere reminiscent of being in a tent through the interplay of light through the openings.
EX is a design workshop based in Milan, Italy, that aims to bridge art, landscape and technology through architecture, which was founded by Michele Versaci and Andrea Cassi.
Elsewhere in the Alps, Network of Architecture created a viewing platform made of weathering steel at the peak of a glacier ridge in South Tyrol, Italy, while Studio Seilern Architects have completed two restaurants atop Mount Gütsch in Switzerland.
The photography is by Tomaso Clavarino unless otherwise stated.

