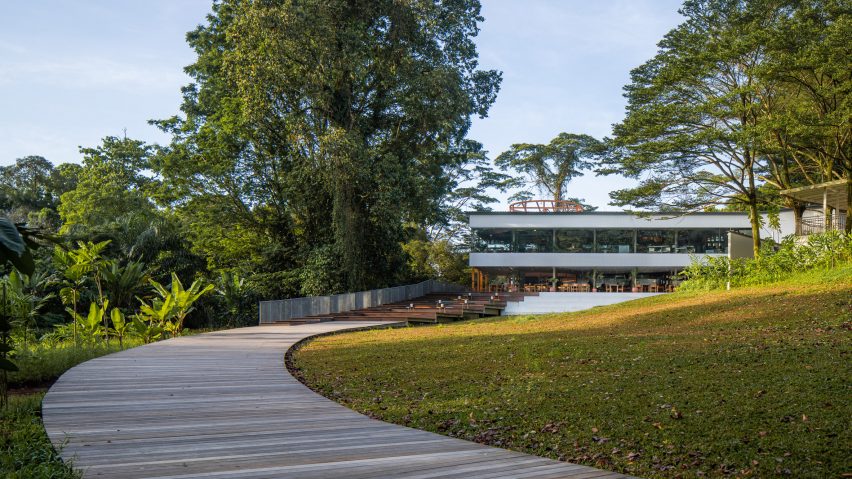Dutch studio OMA has transformed a modernist building in Singapore into the Air Circular Campus and Cooking Club, adding a cylindrical orange steel frame encompassing a bar and kitchen.
Aiming to create a dining experience that encourages visitors to think about food and its connection to the environment, OMA altered the 1970s building and added outdoor paths to better connect it to the surrounding green space.
Located on Dempsey Hill, a former British army barracks now known as a recreation destination, the Air Circular Campus and Cooking Club contains a restaurant, open kitchens, a research space and a cooking school.
It was originally built as a clubhouse for the Civil Service Club (CSC), providing sports and leisure activities for Singapore's civil servants. According to OMA, the studio made as few changes to the building as possible to minimise construction waste and preserve its modernist design.
A cylindrical orange steel frame cuts into the rectangular building towards the rear, containing a staircase, bar, kitchen and machine room.
"The newly installed cylinder indicates the coexistence of the old and the new," said OMA.
The front facade of the two-storey building was altered by opening up the ground floor dining spaces to connect them to the lawn, which was designed for picnics and outdoor events. On the upper floor, newly added windows overlook the green space below.
"Through an operable front facade, the originally enclosed ground floor becomes a semi-outdoor dining space with extended terraces connected to the lawn for meals in a casual atmosphere," said OMA.
A one-hundred-metre curved walkway with timber decking connects the building to the car park, with deep steps used as terrace seating.
A second path meanders off from the main walkway and leads to an ingredients garden, where visitors can learn how food for the restaurant is grown.
"Organic in form, [the footpath] evokes the natural topography while loosely defining the expansive green space into two zones: the garden on one side and the lawn on the other," said OMA.
"With farming, picnic, wandering, cooking, learning, and dining simultaneously taking place at different locations, Air is a campus where the conventional dining experience is challenged," the studio continued. "Rather than passive diners being served, the guests are active explorers of opportunities to eat well and have fun."
Fixtures and fittings throughout the building were created by product designer Andreu Carulla, made from styrofoam and recycled timber and plastic bottles sourced from a former art installation.
"This small project is a consequence of the intimate collaboration among a visionary entrepreneur, innovative chefs, a progressive industrial designer, and ambitious architects," said OMA associate Shinji Takagi.
"I hope such 'smallness' will be conceived as an impactful and meaningful endeavour."
Elsewhere, OMA has designed a trio of hotels surrounding a wildlife park for the Neom mega-project in Saudi Arabia and is expanding the Hongik University in Seoul with a series of buildings and courtyards.
The photography by Kris Provoost.

