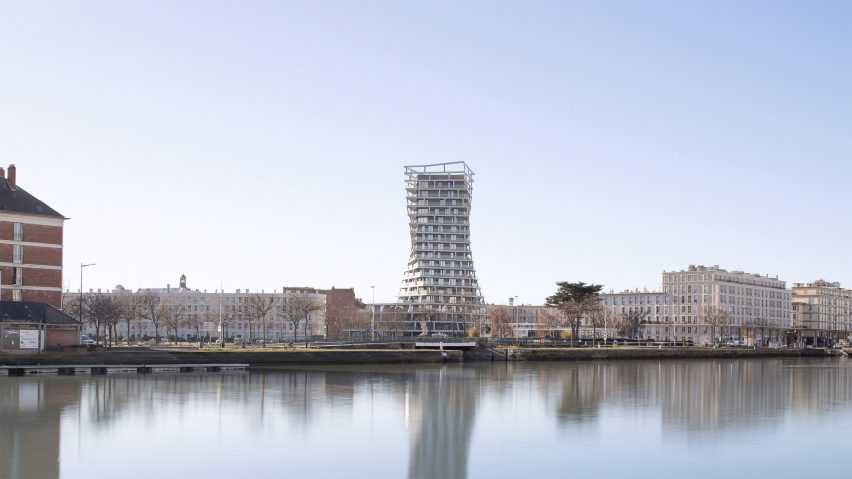A reinforced concrete frame defines the twisting form of a tower designed by local studio Hamonic + Masson & Associés for the port city of Le Havre in northern France.
Called the Alta Tower, the residential building has a prominent position in the city at the centre of Le Havre's 20th-century postwar masterplan designed by French architect Auguste Perret.
At 55 metres tall, the tower is the third-tallest structure in the city centre – a UNESCO World Heritage Site – after the Perret-designed St Joseph church and the Le Havre town hall.
"The port of Le Havre is the horizon. It is the sea and the sky that come together," studio founder Jean-Christophe Masson told Dezeen.
"Alta presents a new high point in the city and so it had to convey this dynamism."
The Alta Tower was designed to make a "bold and expressive statement", the studio added.
Hamonic + Masson & Associés' design for the tower builds on Perret's reinvention of Le Havre, and responds to a nearby cultural centre with curvaceous forms designed by architect Oscar Niemeyer.
The resulting ascending twist was designed to combine Perret's gridded streets and buildings with Niemeyer's sinuous curves, using concrete in a nod to the city's existing architecture.
"The plot is located at a pivotal point in the history of the reconstruction of Le Havre," said Masson. "Sitting at the junction of the two urban grids of the general plan proposed by Perret, the location gives the building a singular character and geometry."
"[The tower] combines the form and sensuality of Niemeyer, [and] the grid and order of Perret, with concrete being the material common to all three projects," he continued.
The competition-winning proposal has 64 apartments and a creche across 17 storeys. Each home offers residents generous wraparound balconies with panoramic views across the city and the docks.
The form of the stacked floorplates was made possible through the use of concrete in three key areas – in the facade framework, the superstructure, and the balconies.
The curving gridded facade is formed of precast concrete elements, each one unique in dimension and inclination. The superstructure was cast in situ with specialised formwork to support the tower's flowing form.
Custom-made balcony tables were made for the formwork of the balconies, which feature large overhangs that are supported using pre-stressed floors developed by Freyssinet.
"The rebuilt centre of Le Havre is the history of concrete. The project had to be part of this history," explained Masson.
"The design of the project conveys a uniqueness that has more semblance to a work of art, than a standardised housing building," he added.
Inside the tower, the floorplates are column-free, allowing the interiors to be configured by residents early in the design stage to reflect their needs and to create alternative layouts.
"The open-plan also means that the homes can be developed over time, allowing new layouts, subdivisions and groupings of homes to be created in the future in line with changing lifestyles," said Masson.
Hamonic + Masson & Associés was founded in 1997 by Masson and Gaëlle Hamonic, and has studios in both Paris and Marseille.
Other waterside towers recently featured on Dezeen include a quayside "lighthouse" like tower with a dramatic cantilever in Montreal, Canada, by Provencher Roy, and a pair of spiky high-rise buildings on the banks of the canal in Copenhagen, Denmark, by BIG.
The photography is courtesy of Hamonic + Masson.

