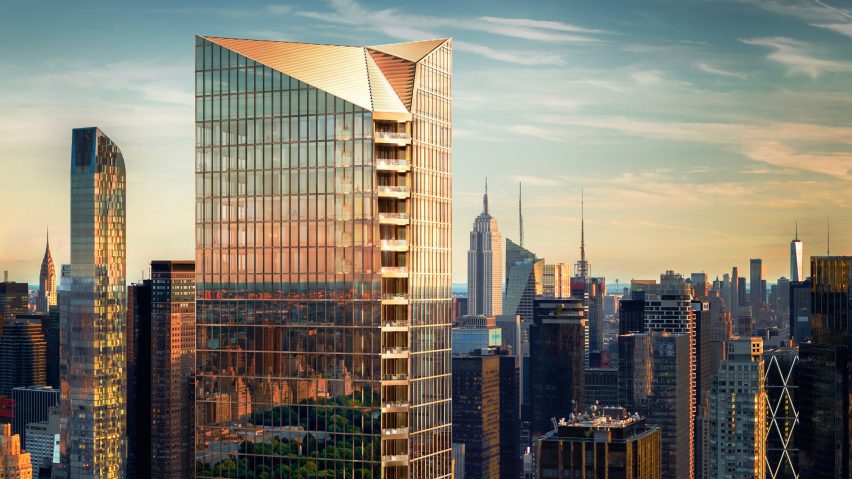A geometric residential skyscraper located on the perimeter of Central Park by architecture studio Snøhetta has topped out in New York, with the studio releasing new renderings of the project.
Developed by Extell Development Company, 50 West 66th Street rises 775 feet (236 metres) and was designed to reference the geological formations in Central Park.
Designs for the skyscraper show a slim skyscraper placed on top of a lime stone-clad base, punctuated by slim vertical windows. Much of the cladding on the base has already been completed.
A public space and terrace will be "chiselled" into the side of the tower where the base meets the glass-clad tower element.
"The design is achieved through a series of sculptural excavations, evocative of the chiselled stone of Manhattan's geologic legacy," said Snøhetta when the designs were first released in 2017.
"As the building rises, its bulk is carved away, splitting the tower volume into two."
Similar slices have been taken out of the top of the tower and its corners, which have been clad in a bronze metal, while a column of terraces runs down one side of the building.
It will host 127 residential units, while the 16th-floor amenity space and terrace will contain a pool, seating areas, and green space.
"Situated at the heart of the neighbourhood's cultural core, steps from Lincoln Center to the west and Central Park to the east, the building will join the neighbourhood," said Snøhetta.
"Sensitively responding to its context and referencing the area’s architectural character with a natural palette of refined materials."
Construction on the project began in 2018, and completion is expected in 2026.
Recently, SHoP Architects completed the super-skinny Steinway Tower and ODA broke ground on a "fractal" skyscraper, both of which surround Central Park.
The images are by Recent Spaces.

