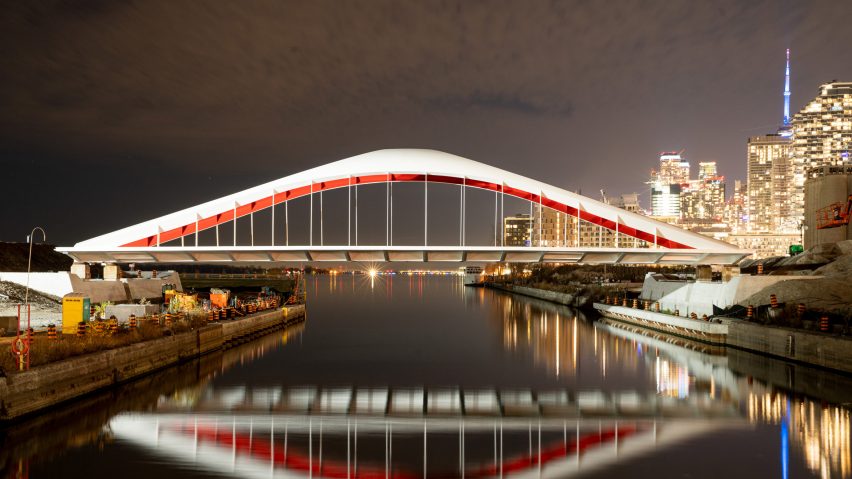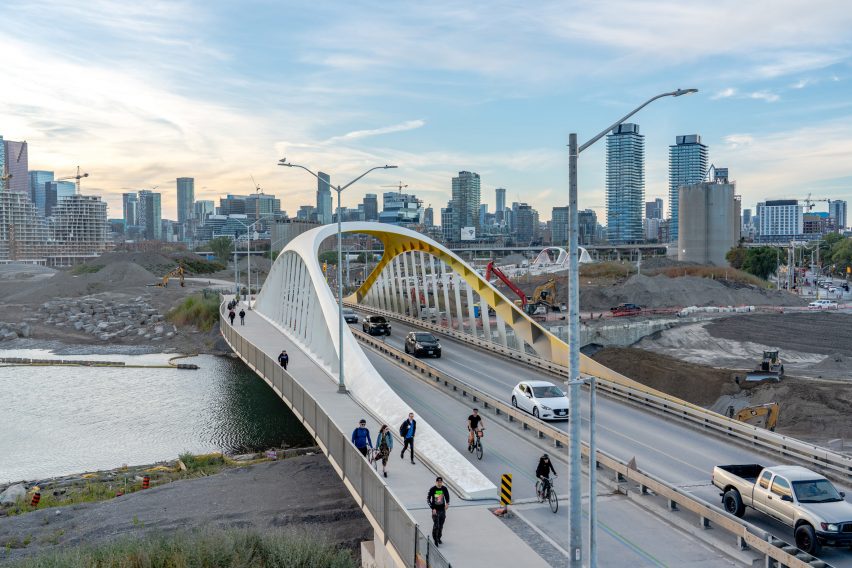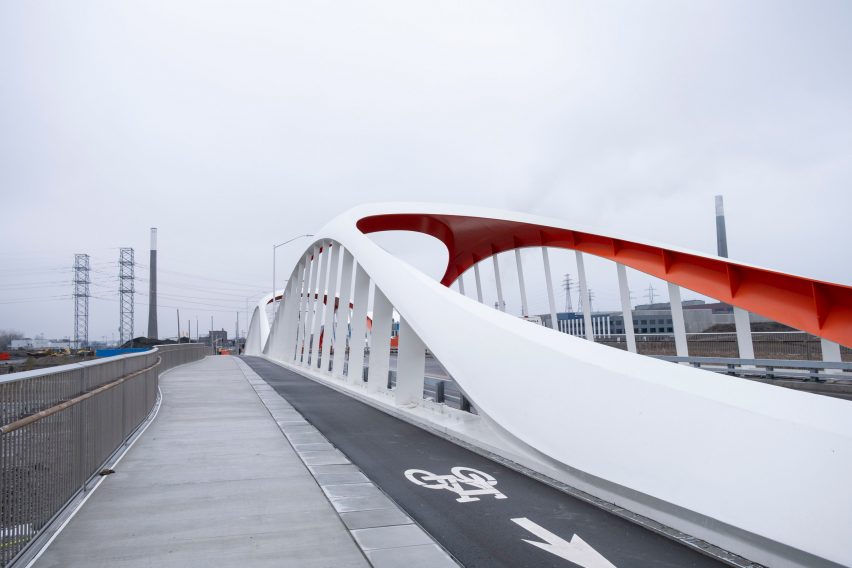
"Ancient glacial landscapes" inform Toronto Port Lands Bridges by Grimshaw
The New York office of architecture studio Grimshaw has created a series of sleek pre-fabricated bridges that connect Toronto with the Villiers Island urban revitalisation project.
Grimshaw Architects completed three bridges for the Port Lands Bridges project – two single-span and one four-span – adding to an initial three-span bridge, which was completed in 2022.
Collectively they cross three waterways in the Toronto Port Lands, an ongoing regeneration project led by Waterfront Toronto that seeks to restore industrial infill to wetlands, linking Toronto proper with the Villiers Island development.

Though they have been completed at different rates, the three Port Lands bridges all have a similar formal language executed by Grimshaw.
White-painted steel was used to create a hybrid shell-arch bridge structure with curved-tied arches.
Their form and colour – each bridge has a different bright coat of paint on the underside of its arches – give them a futuristic tenor, while the sloping curve of their arches, with white supporting elements stretching to the broadway, create a sense of fluidity.

"The bridges' sculptural form is inspired by the ancient glacial landscapes of the region and pays homage to its industrial heritage through the adoption of off-site fabrication and installation techniques – a pioneering method in road-bridge construction," Grimshaw New York partner Juan Porral told Dezeen.
"The hybrid shell-arch bridge structure features self-anchoring, curved-tied arches that create dramatic visual movement while maximizing material efficiency and costs," he added.
"While each bridge is unique and custom-designed to purpose, a thoughtful 'kit of parts' system contributes towards a shared identity of key design elements across in order to imbue a consistent aesthetic that reinforces cohesion throughout this new community."

Having strong structural elements further up the bridge's structure was important, said Porral, because of the contaminated, poor soil on the rehabilitating site – it meant the structure could rely less on the foundations.
The preliminary bridge design was carried out by engineering firm Schlaich Bergermann Partner, and Entuitive did the overall engineering through what Porral called a "fantastic collaboration".
The pre-fabricated elements aided in this, as the structures could be built largely off-site and then inserted into the sensitive floodplain environment.
The Port Lands Bridges project was implemented by the Port Lands Flood Protection Enabling Infrastructure, a project whose brief directly called for bridges that would enable the ground underneath to flood in an effort to return it to its pre-industrial composition.
Yet, they allow for traffic to move back and forth between Toronto and Villiers Island, which Grimshaw claimed will eventually have an area roughly the size of downtown Toronto and create a new precinct for the expensive Canadian metropolis.
"The modular design approach efficiently meets the broad urban demands, of the varied vehicular traffic, pedestrian pathways, and bicycle routes, in addition to accommodating the three different crossing lengths," said Porral.

Toronto's waterfront has seen extensive development in the past decade, including an abandoned "smart city" planned by Alphabet subsidiary Sidewalk Labs.
Nearby, the entertainment venue and park Ontario Place, which encompasses two man-made islands designed in the 1970s, has seen closures, with plans for redevelopment up in the air.
Currently, massive residential projects are in the works by international architecture studios such as Alison Brooks Architects and Safdie Architects.
Elsewhere in Canada, Quebec-based architecture studio Provencher Roy created a bridge made of concrete aggregate that includes recycled glass.
The photography is courtesy of of Vid Ingelevics and Ryan Walker Photography andGrimshaw Architects.