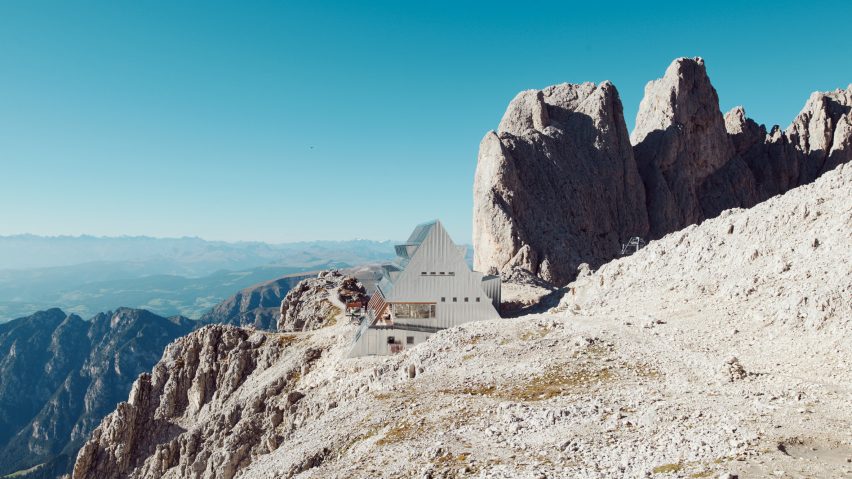
Senoner Tammerle Architekten places reflective mountain shelter in Italian Alps
Italian studio Senoner Tammerle Architekten has created a mountain shelter in the Alps, distinguished by galvanised steel cladding chosen to reflect the hues of the sky.
Sat at an altitude of 2,735 metres, the structure is designed as an updated version of the Shelter Santnerpass – a single-storey structure originally in the Italian Alps in the 1950s.
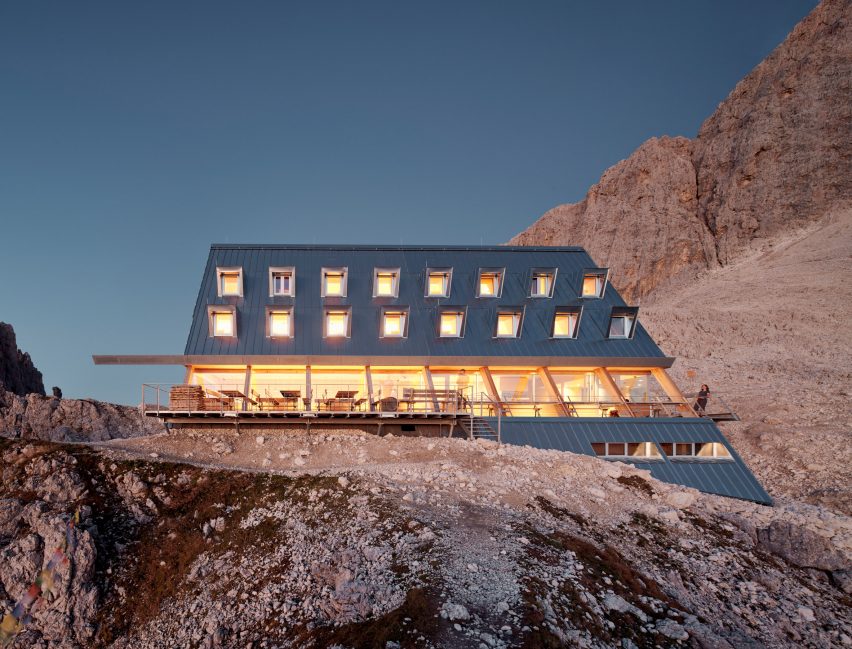
"The exterior of the building, made of galvanized steel sheets, adapts its color to the lighting conditions of the respective time of day and season," said Senoner Tammerle Architekten co-founder Lukas Tammerle.
"It absorbs the colors of the surroundings, aiming to blend in and become part of the landscape: orange-yellow during sunset, white on cloudy days, and blue in clear weather," he told Dezeen.
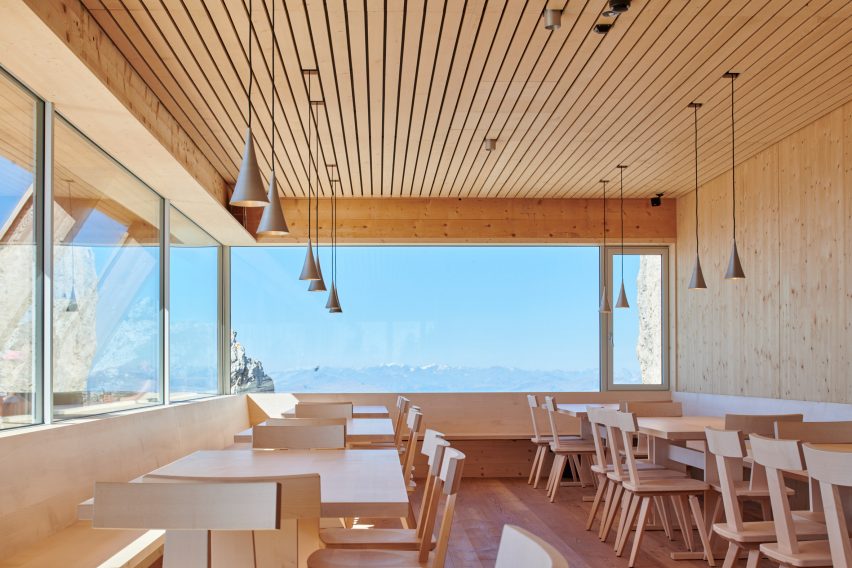
The two-storey shelter has a triangular structure made from spruce wood. This was designed for quick construction in adverse weather conditions of the high alpine region.
This tapered form also gives the ground floor a larger area, creating space for shared public facilities including a bar and restaurant. These are fronted with large openings and a terrace overlooking the mountains.
At the back of the ground floor, a kitchen, small office, storage space and restrooms are also provided.
On the smaller upper levels are an arrangement of bedrooms in various sizes for overnight guests, alongside shared bathroom facilities.
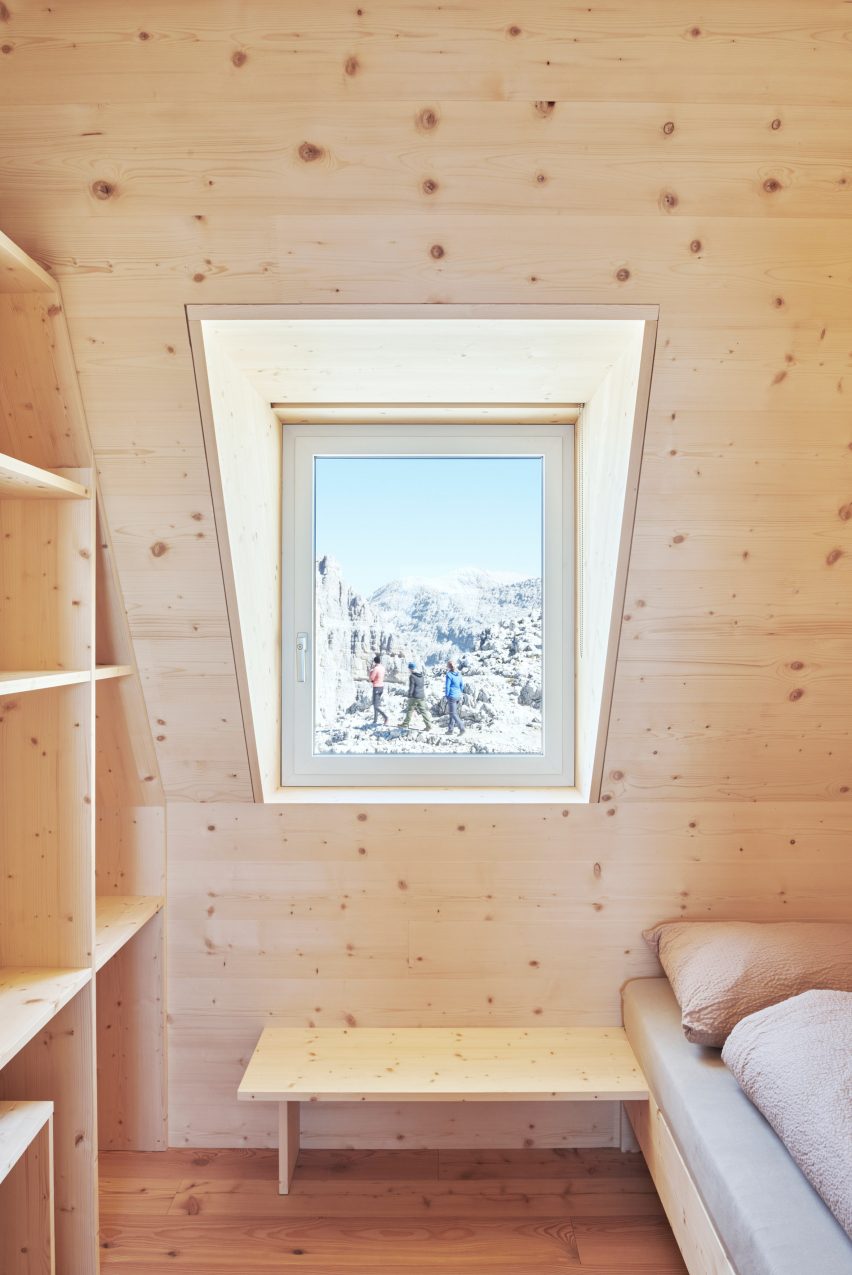
The spruce structure is exposed throughout the building's interior, offset by simple metal fixtures and detailing and yellow-painted walls in the restrooms.
Small windows protrude from the facade, framing views of the surrounding landscape and drawing light into the bedrooms.
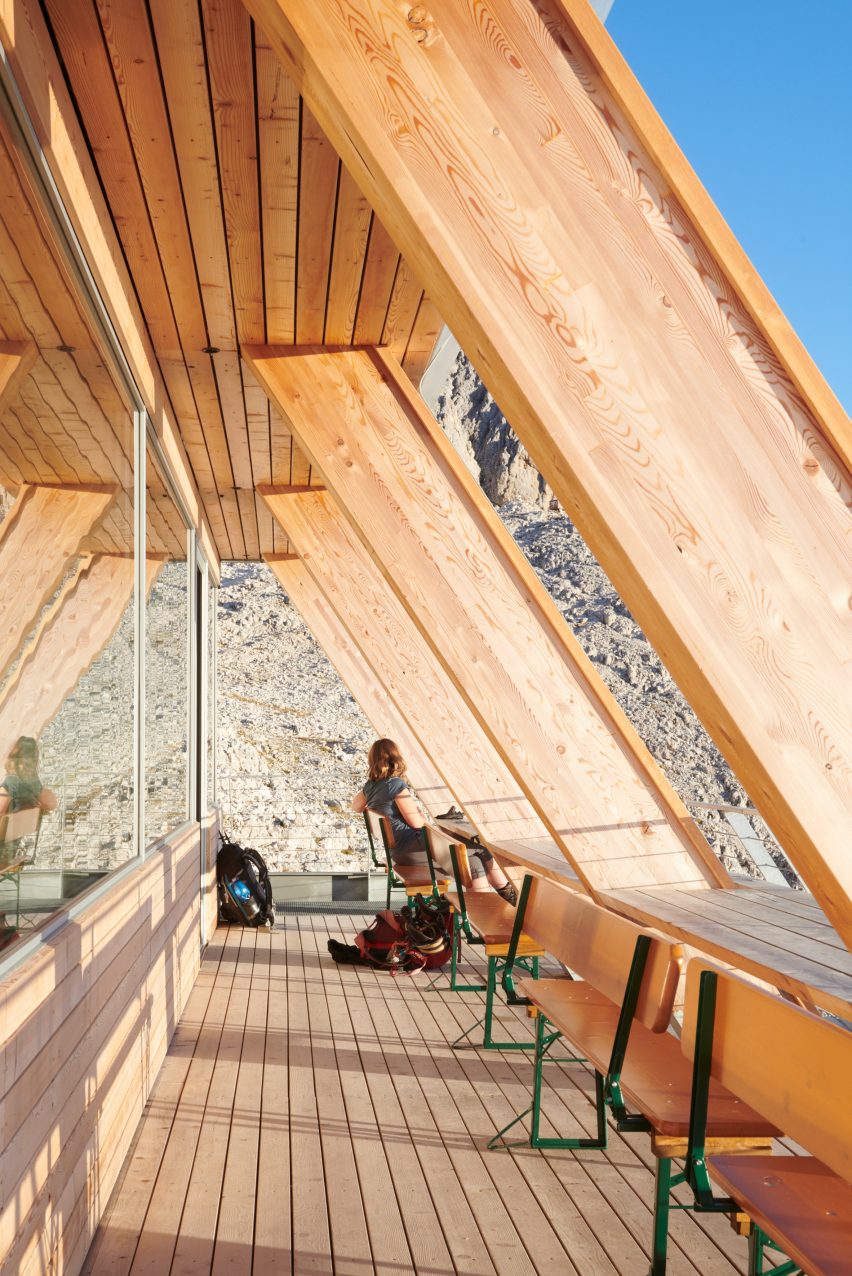
"Today, undoubtedly, wood is the most suitable building material for constructing a mountain shelter – transport weight, good insulation properties, the possibility of prefabrication, and the ecological aspect all speak for it," Tammerle said.
The building is complete with a basement level with sleeping quarters for staff, as well as laundry and drying rooms.
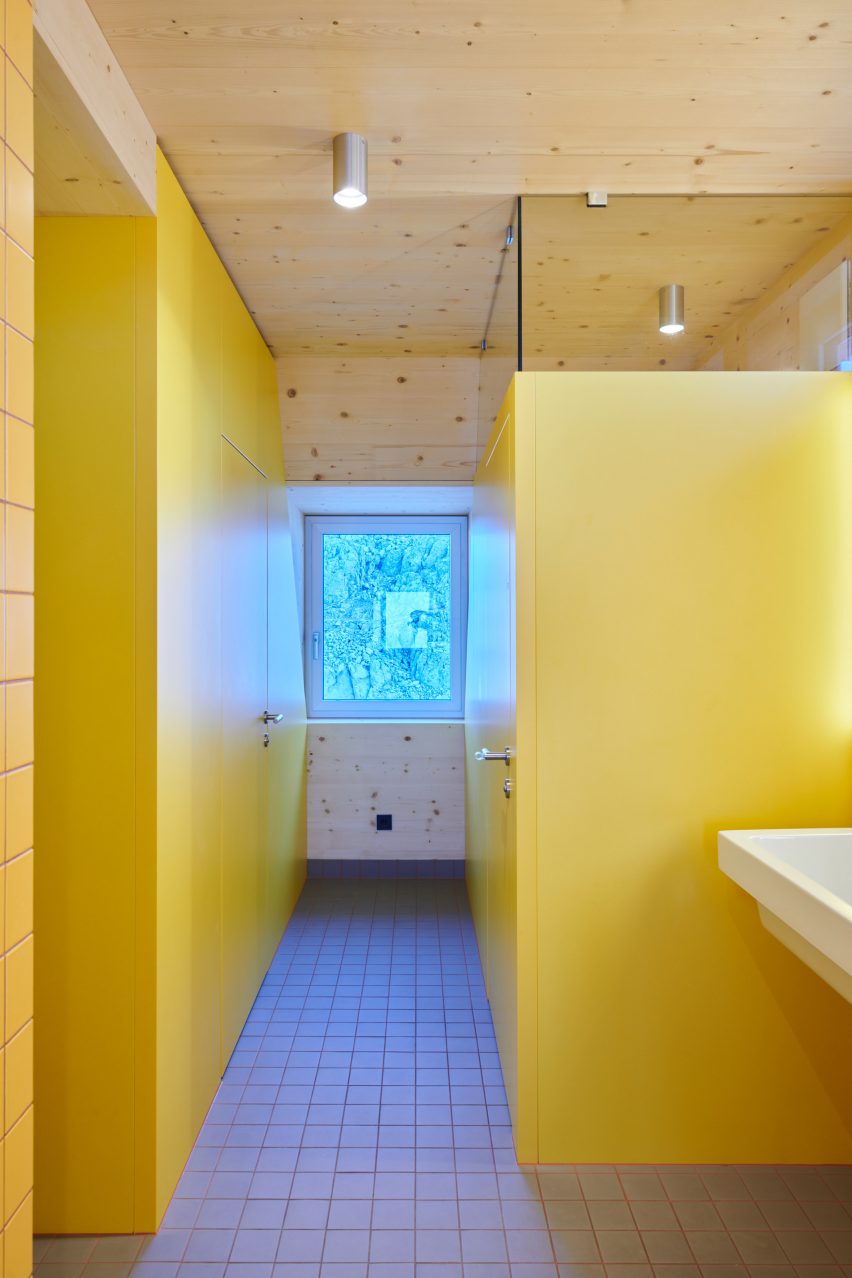
Senoner Tammerle Architekten is an architectural office in South Tyrol, Italy, led by Lukas Tammerle and Paul Senoner.
Other projects recently completed in the Alps include a tent-like refuge with panoramic views and a restaurant perched on top of Mount Gütsch.
The photography is by Lukas Schaller.