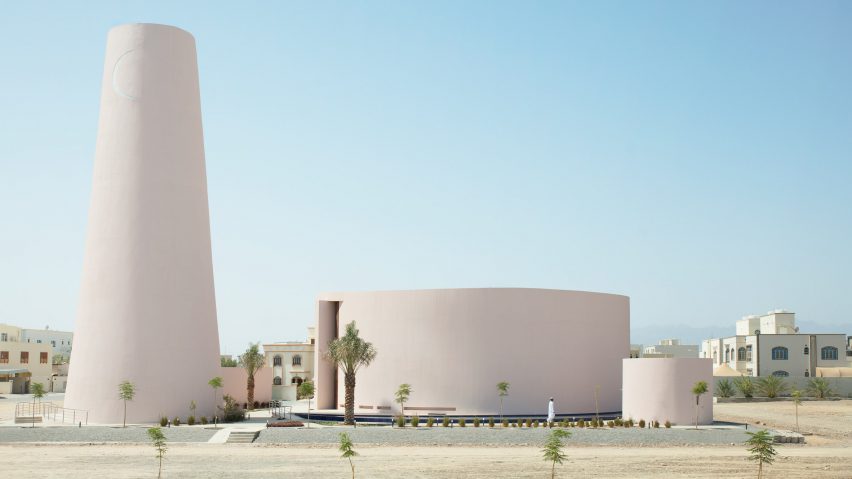
Altqadum unveils geometric mosque in Muscat
Architecture studio Altqadum has revealed the Bab Al Salam Mosque in Muscat, Oman, which is formed of five geometric volumes and has a cone-shaped minaret.
Recently opened in the Omani capital, the mosque was designed to have a contemporary appearance that would help it to become a local landmark.
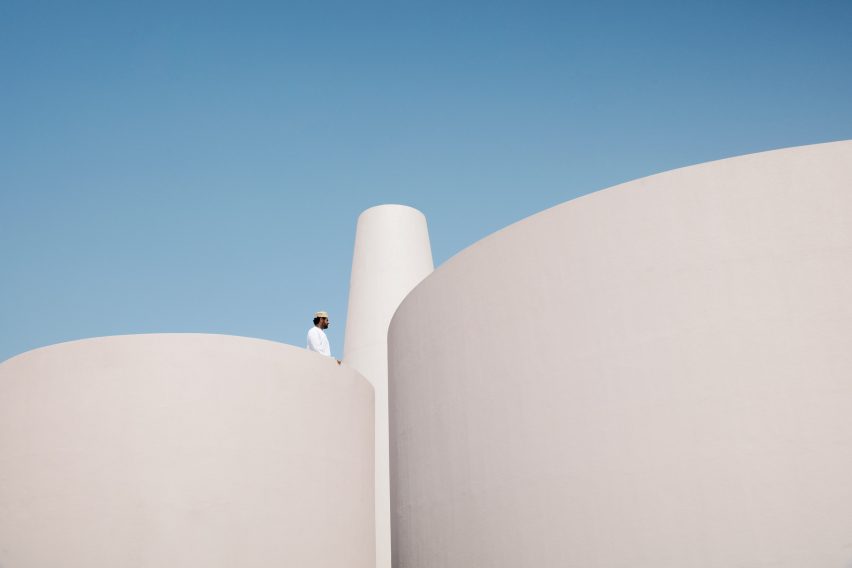
"The client's vision was to establish an iconic and sustainable structure, serving as an architectural educational monument, especially for students of architecture," Altqadum architect Marwan Al Balushi told Dezeen.
"Inspired by Omani heritage, the timeless design integrates geometric shapes strategically for acoustic and environmental benefits," he continued. "Our goal was for the design to be timeless, not tethered to a specific era but focusing on an experience that could be deemed contemporary."
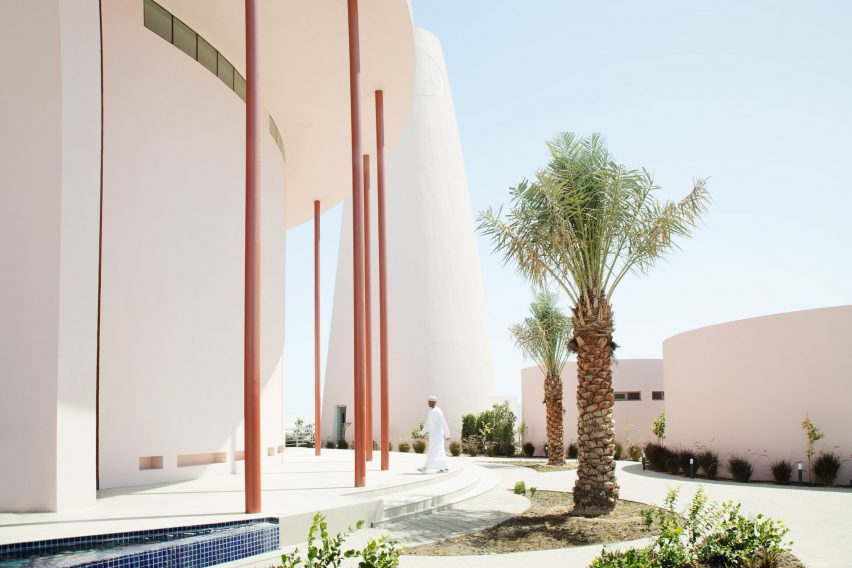
Altqadum set out to create an experience for worshippers that begins with seeing the cone-shaped minaret, before entering the gardens that connect the geometric forms and finally moving into the worship spaces.
"The design of this mosque is characterized by a primary focus on the worshipper's experience, beginning with the distant view of the building – the minaret – and extending to the garden and the water feature that houses the mosque's structures," said Al Balushi.
"This gradual transition guides people away from the bustling city atmosphere towards a spiritual experience, culminating in the distinctive main prayer hall with a serene ambience that facilitates a state of tranquillity and spirituality."
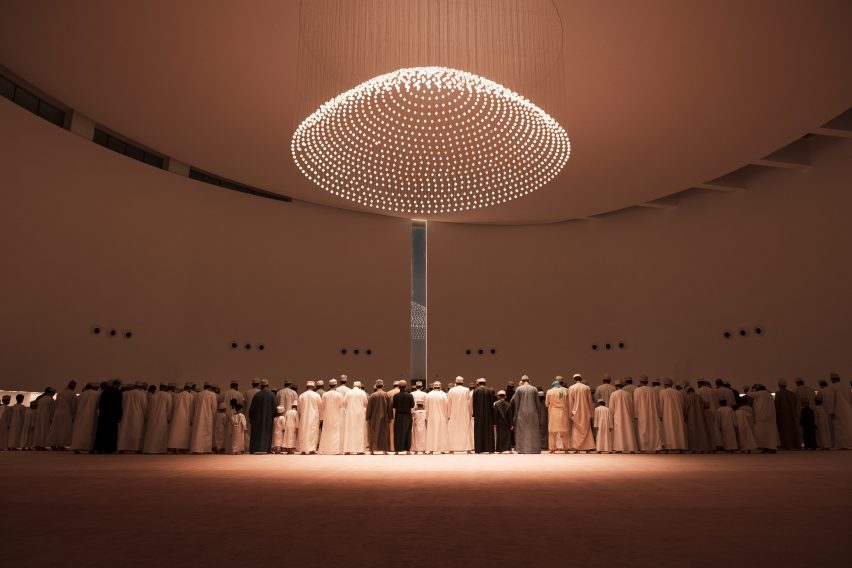
The mosque consists of five rounded forms that have a slight rose hue, informed by the colour of Oman's nearby mountains.
Its largest block contains the men's prayer hall, which has clerestory windows and one full-height glazed section marking the direction of prayer – the Ka'bah in the Grand Mosque in Mecca.
Alongside the male prayer space, the tallest form contains the female prayer space and is topped with a cone-like tower that acts as a minaret.
The other three volumes contain storage space and the male and female ablution spaces where worshippers cleanse before prayer.
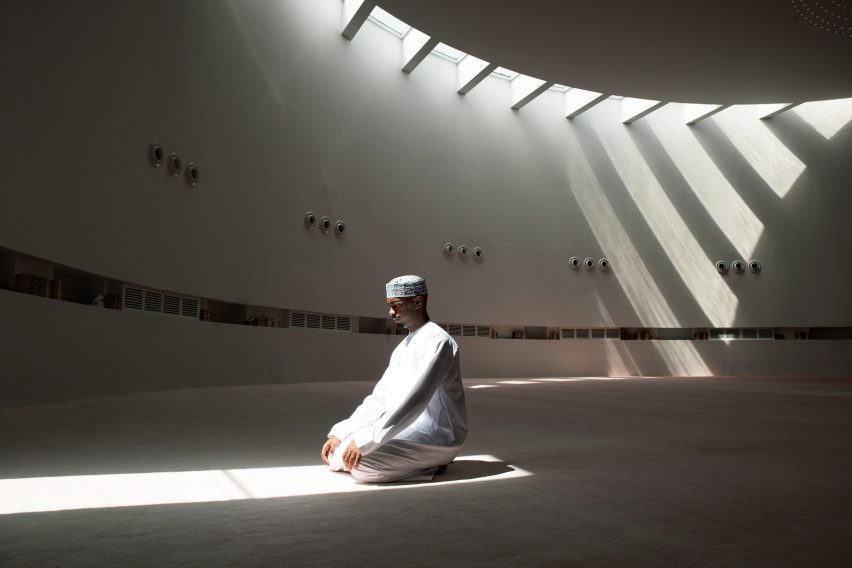
Altqadum aimed to create simple spaces that do not contain elaborate decorative elements.
"There is a specific focus on enhancing the worshiper's experience by simplifying and eliminating elements that could disturb the tranquillity and spirituality of the worshippers," explained Al Balushi.
"The mosque stands out for the absence of engravings or decorative calligraphy on its walls to prevent worshippers from distraction during prayer."
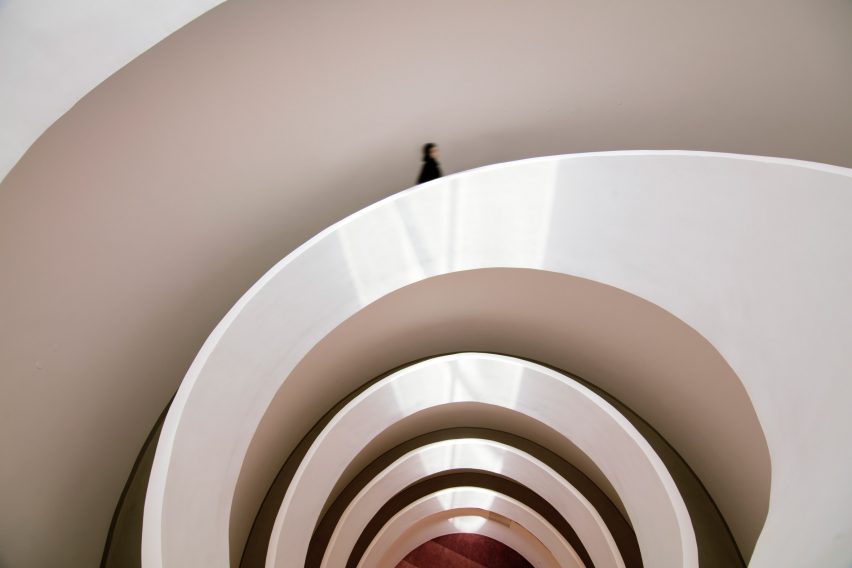
"Every aspect of the design of the mosque has a reason," said Al Balushi. "For example, the shape of the buildings, like the men's prayer hall, is circular for several reasons – one of them is to convey the Imam's voice to the worshippers with minimal use of loudspeakers, reducing electricity consumption; the circular shape amplifies the sound."
"Additionally, the wind movement in the area was studied, and the design was created between the doors and the circular shape to ensure a constant flow of air between the indoor and outdoor spaces, providing worshippers with consistently pure air," he continued.
"The circular characteristic in the architectural design of the place, as opposed to sharp lines, aligns with the nature of the human body and gives the space a more natural feel."
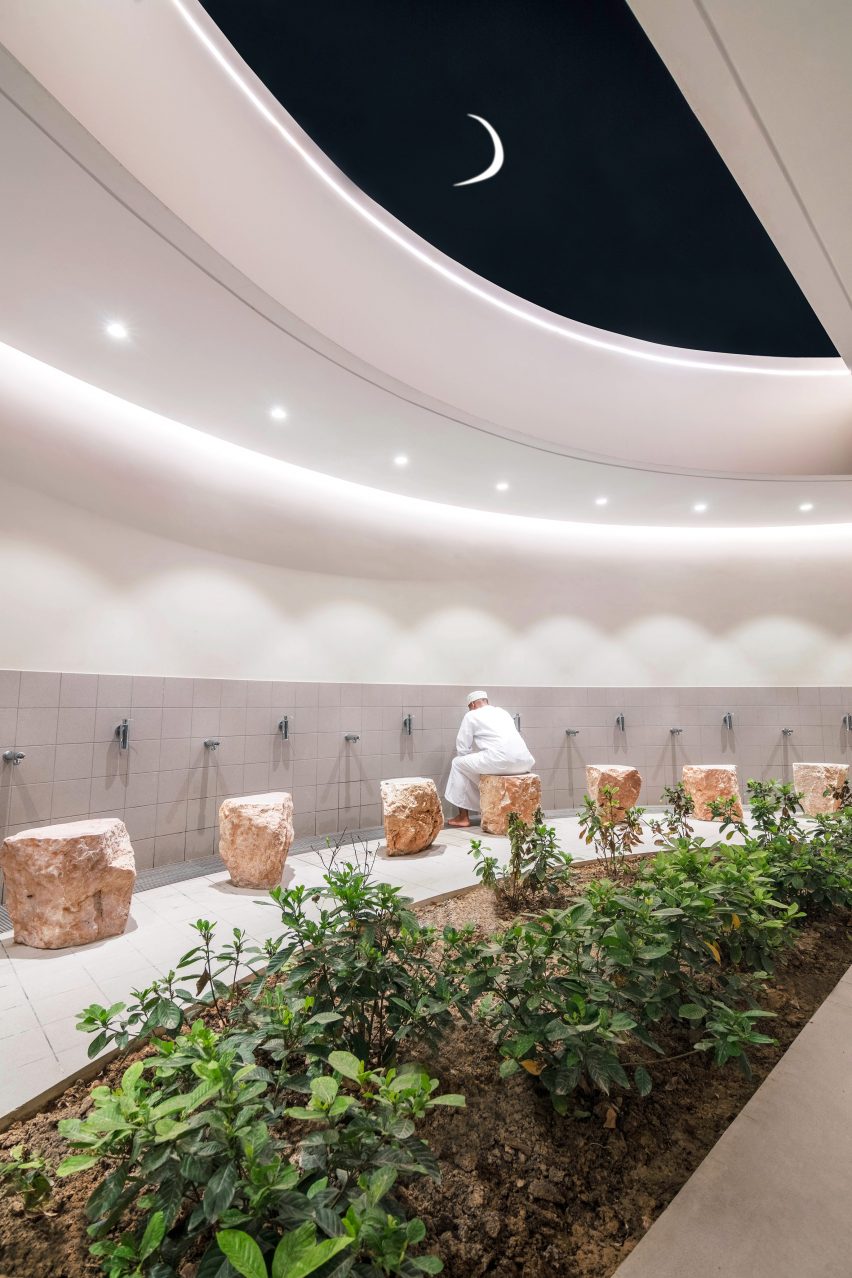
The Bab Al Salam Mosque is one of several recently completed contemporary mosques. In Dubai, Dabbagh Architects created a calligraphy-covered mosque, which was one of the first mosques in the UAE to be designed by a woman architect.
While in the UK, John McAslan + Partners remodelled the community facility at Britain's largest mosque.
The photography is by Firas Al Raisi.