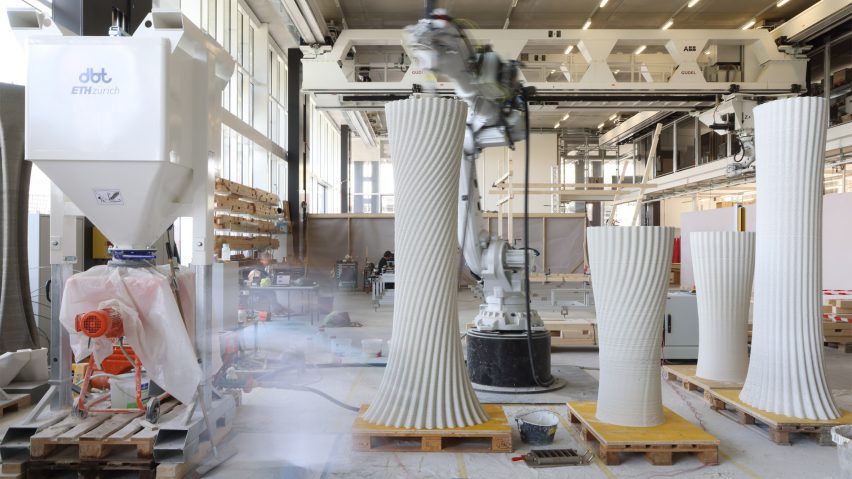Architects Michael Hansmeyer and Benjamin Dillenburger are creating a 30-metre-tall tower in the Swiss Alps, which is being 3D-printed with concrete by technology university ETH Zurich.
Named Tor Alva, or White Tower, the building will become the world's "tallest 3D-printed structure" once complete in Mulegns later this year, according to Hansmeyer and Dillenburger.
ETH Zurich has commenced the 3D printing process and so far created eight out of 32 structural columns.
Hansmeyer and Dillenburger are developing Tor Alva to promote the potential of 3D printing with concrete and how the technology can help minimise the amount of material used in construction.
"At 30 meters in height, Tor Alva will be the tallest 3D-printed structure in the world," said the architects.
"The goal was to advance the state of 3D concrete printing to explore how this technology can reduce material consumption while offering a new freedom of design," Hansmeyer told Dezeen.
Tor Alva will sit atop an existing building that was formerly used as a blacksmith's shop. The first eight of its Y-shaped columns will form part of its first floor.
The columns have been 3D printed using a concrete extrusion process developed at ETH Zurich by its Digital Building Technologies (DBT) team, during which they are reinforced with steel.
According to Hansmeyer, it is the first time the printing method has been used for structural components, as it had previously only been used for decorative features.
"One of the challenges was to create columns that would be thin-shelled and hollow in order to reduce material usage while maintaining structural strength," said Hansmeyer.
"Such thin-shell concrete prints are so far predominantly used as a hull or stay-in-place formwork that is filled with cast concrete and regular reinforcement," Hansmeyer continued.
"Our 3D-printed concrete has rebar integrated into it during the robotic printing process," he added. "The integrated rebar, combined with a post-tensioning system, gives the columns the necessary strength that allows us to build 30 metres high."
Hansmeyer explained that 3D printing the material negates the need for formwork typically required with concrete construction and provides precise application so the material is only used where needed, minimising waste.
The construction method also allows the creation of complex geometries and bespoke components, as seen in the geometric patterns on the surfaces of Tor Alva's structure.
"In the tower's thin-walled, hollow columns, concrete is used only where it is structurally required, similar to optimised structures that we know from nature," said Hansmeyer. "This saves mass and material."
"Also, 3D printing allows a formwork-free fabrication," he added. "Even for complex geometries, custom formwork is not required, thereby further reducing material usage."
"Finally, it allows the easy fabrication of bespoke parts and non-standard geometries, and it offers a new freedom of design for architects."
The 32 Y-shaped columns that will make up the tower are being printed with geometric textured surfaces.
They will be connected without adhesives, using removable screws and post-tensioning cables to ensure the structure can be easily dismantled and rebuilt elsewhere in the future.
Once complete, Tor Alva will host music and theatre performances and act as a "beacon" to attract visitors to the historic alpine village of Mulegns, the architects said.
A spiral staircase will lead to a domed performance space on the top floor, with panoramic views of the surrounding landscape through the columns.
Tor Alva's total estimated print time is 900 hours and its full construction is expected to be completed in summer 2024.
ETH Zurich has also used 3D printing to create a contoured concrete ceiling slab designed to save energy and formwork made from recyclable mineral foam.
Other structures made by 3D printing include a store in Amsterdam with rippling facade tiles and a house in Texas designed by BIG and ICON.
The images are by Hansmeyer and Dillenburger.

