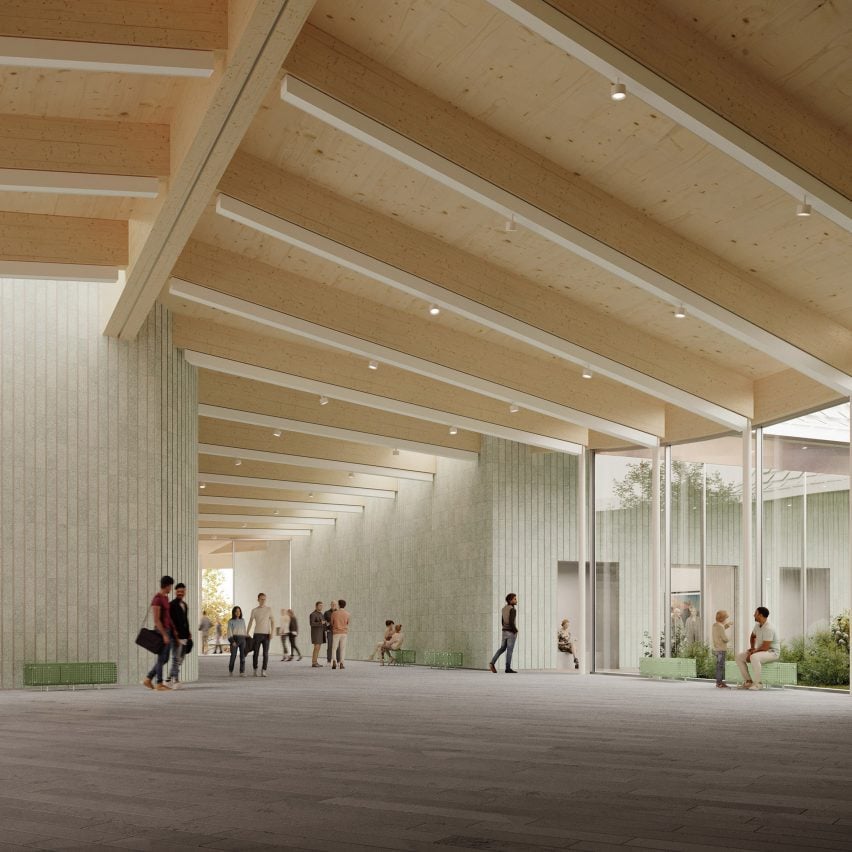Architecture studio SO-IL has unveiled designs for the Williams College Museum of Art in the Berkshires, which will be topped with a tent-like cross-laminated timber roof.
Set to be built in the Berkshires of western Massachusetts, The Williams College Museum of Art will contain galleries, art storage, classrooms and an auditorium for liberal arts college Williams College.
Renderings show a low-lying building topped with a tent-like roof that echoes the hills behind it. It is punctuated by glazed openings dispersed along its facade.
"The new museum's design stems from a holistic integration of art, architecture, community, and nature, reimagining the traditionally insular art museum into a porous, reciprocal conversation with the outside world," said SO-IL.
The 78,000-square-foot (7,246 square metre) building will consist of six separate volumes centred around a courtyard. The undulating cross-laminated timber roof will be laid atop these volumes, unifying them below.
Its undulating shape was informed by the surrounding hilly terrain. It will extend outwards from the building's core to create overhangs.
"Shingled metal peaks and curves harmonize with the surrounding hills, cresting against the skyline before dipping low to open into the central courtyard," said the studio.
"A generous overhang creates a porch space at the perimeter, extending programming outdoors while providing year-round protection from the elements."
The building's auditorium, galleries, cafes, classrooms and storage will be dispersed among the separate volumes.
Interior renderings show public areas clad in light green masonry, with the wooden ceiling stretching generously over the spaces. Clerestory windows and small gaps run along the ceiling's edge to let in light and floor-to-ceiling glazing punctuates the perimeter.
Both the building's structure and roof will be built from mass timber.
"Engineered via an experimental technique in warped cross-laminated timber, the roof will be the first of its kind in North America," said the studio.
The studio designed the building to achieve Living Building Challenge 4.0 and Core Green Building Certification by providing shade and temperature regulation as well as being part of a rainwater retention system. It is aiming to use 30 per cent of the standard energy of museums of the same size.
The building is expected to open in 2027.
SO-IL recently completed a renovation of a glass factory in France and unveiled plans for a Brooklyn high rise wrapped in a metal skin.
The images are by Jeudi Wang, courtesy SO–IL and the Williams College Museum of Art
Project credits:
Design architect: SO–IL
Executive architect: PDR
Landscape architect: Reed Hilderbrand
Structural engineer: Fast + Epp
MEP engineer: Buro Happold
Sustainability consultant: Thornton Thomasetti
Lighting designer: FMS
Civil engineer: Fuss & O'Neill
Code consultant: Code Red
AV / Acoustics: HMBA
Envelope consultant: SGH
Storage consultant: Schwartz Silver
Renderings: Jeudi Wang
Construction manager: Consigli
Owner’s project manager: Skanska
Timber design assist partner: Nordic Structures
Roofing design assist partner: Zahner
Curtain wall design assist partner: Roschmann
SO–IL project team: Florian Idenburg, Jing Liu, Kevin Lamyuktseung, Jonathan Molloy, Andrea, Fos, Dohyun Lee, Marlena Fauer

