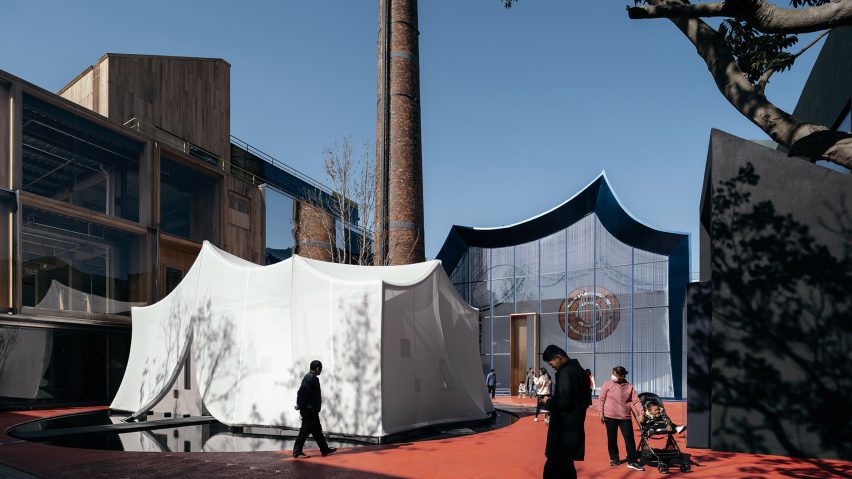Chinese studio Wutopia Lab has used wave-shaped roofs of blue aluminium and translucent fabric to transform an industrial yard in Shanghai into a mixed-use cultural space.
Named Klein Blue Hills and White Cliff after its distinctive roofs, the project is part of a wider initiative to turn the former campus of the Shanghai Marine Instrument General Factory in Pudong District into a creative industry park.
Wutopia Lab focused on a former service yard and duty office at the site, transforming it into a multipurpose square with bold red concrete surfaces.
"I conceived the plot through symbols, metaphors, mythology, charms, history, and spontaneous ideas," said chief architect of Wutopia Lab Ting Yu,
"The knowledge I gained in selecting structures, materials, site analysis, and historical typologies served as a secondary framework between the plot and the design," he continued.
Wutopia Lab's design involved the introduction of two pavilions on either side of an existing brick chimney, which has been repurposed to house a skylit cigar lounge that will act as a signpost or "lighthouse" for the area.
To the north is Klein Blue Hills, topped by an undulating roof covered with aluminium scales in a vibrant shade of blue, informed by the signature colour of French artist Yves Klein.
A fully glazed wall with a wave-like pattern fronts this space, overlooking the red-coloured square onto which it opens through golden doors.
Inside, Wutopia Lab left the steel structure of the building exposed and painted it white. A large circular window is positioned at the rear.
"I designed the roof of the architecture as an undulating mountain shape, resembling a tent settling on the site," explained Yu. "Special structure and curtain wall consultant FLO suggested arranging aluminium panels in a pattern of fish skin to conform to the undulating shape."
Opposite, the smaller White Cliff building is positioned over a circular pool of water. It has a solid gabled form, surrounded by translucent polyvinyl chloride (PVC) plastic for a tent-like look, and will be used as a whiskey bar.
"A translucent PVC fabric curtain wall outlines the white cliffs whereas the interior is a solid geometric form," said Yu.
This space has also been finished with a simple, white interior, contrasted by a bold, tiger-print floor and a gold metal-framed glass door.
Wutopia Lab was founded by Yu with Min Erni in 2013. Nearby, it also recently completed the Copper Blockhouse, another multi-functional creative space designed as part of the former industrial park's transformation.
Its other recent projects include Shanghai Book City and The White Section Homestay.
The photography is by CreatAR Images.

