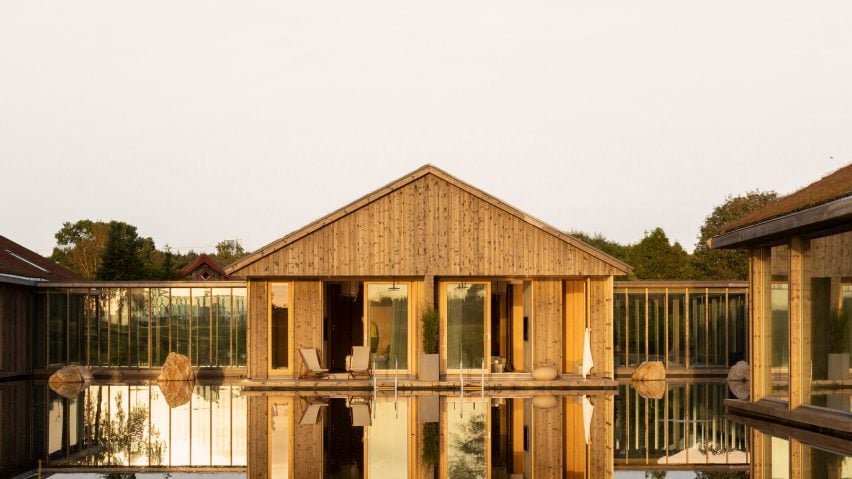Danish studio Norm Architects has created a retreat for gastro-tourists on an old farm in Sweden, positioning seven wooden villas around a lake and using glass corridors to amplify "connections with the surroundings".
Sjöparken is designed to accommodate the rise in gastro-tourists visiting the area, following the transformation of the farm into one of Sweden's largest producers of sparkling wine with a Michelin-starred restaurant.
Positioned around a lake, Norm Architects' design is intended to resemble a "floating" village that takes cues from Nordic and traditional Japanese architecture.
The villas are accessed by glass corridors that aim to maximise the relationship with water, drawing specifically on "Japanese temples and gardens where the approach to the shrine is staged", the studio said.
"The glass corridors on water are just that – a very special feeling of walking on water, changing the experience of arriving at your room," Norm Architects told Dezeen.
"Transportation spaces in architecture is often a very overlooked element," it continued. "It is often reduced to a purely functional element, that is not getting the same attention as the main spaces. But often the approach, the access or the transition can be an equally exciting spatial and phenomenological experience."
Serving as covered walkways between the hotel rooms, the corridors link the scheme together and provide uninterrupted views of the lake.
The lake is artificial, filled around blocks of concrete on top of which the individual buildings are elevated to create the illusion that the villas are floating.
Each villa hosts a private pool hidden below the lake's surface, accessed from wooden decking that leads into the main bedroom and lounge area.
The suites also contain stone ensuites and, at the water's edge, a wooden sauna with the stove lowered into the floor.
Balancing the need for privacy with the desire to maximise light and the relationship with the surrounding nature, wooden shutters and lattices are used throughout the guest rooms, filtering daylight and reflections from the water.
"The spaces are constantly changing due to the reflections and filtering of light," said Norm Architects.
"The reflection of the movement of water on ceilings and walls and the striped light moving through the lattice screens makes the spaces very visual stimulation and super calming at the same time."
In the glass corridors, wooden pillars are also designed with privacy in mind, with the studio manipulating their depth to prevent guests from being able to see into neighbouring rooms whilst moving through the space.
Inside, the hotel rooms are designed with warm materials and finishes, including oak cladding, soft furnishings and ceramic pieces.
"The material palette is crafted to interact harmoniously with the ever-changing Swedish nature just beyond the windows," said Norm Architects' interior designer Hedda Klar.
"Rather than competing with the external landscape, it serves as a balanced foundation, offering warmth and coolness, softness and hardness, tactility and smoothness."
Sjöparken is complete with greenery and green roofs, which are designed to visually soften the development and help it blend in over time.
While visiting the vineyards and villas, visitors to the site can enjoy the Michelin-starred restaurant also designed by Norm Architects.
Norm Architects was founded in 2008 by Kasper Rønn Von Lotzbeck and Jonas Bjerre-Poulsen.
Sjöparken is not the first time the studio has referenced Japanese design, with its previous projects including the Trunk Hotel in the heart of Tokyo, which features rattan partition walls and accents.
The photography is by Jonas Bjerre-Poulsen.

