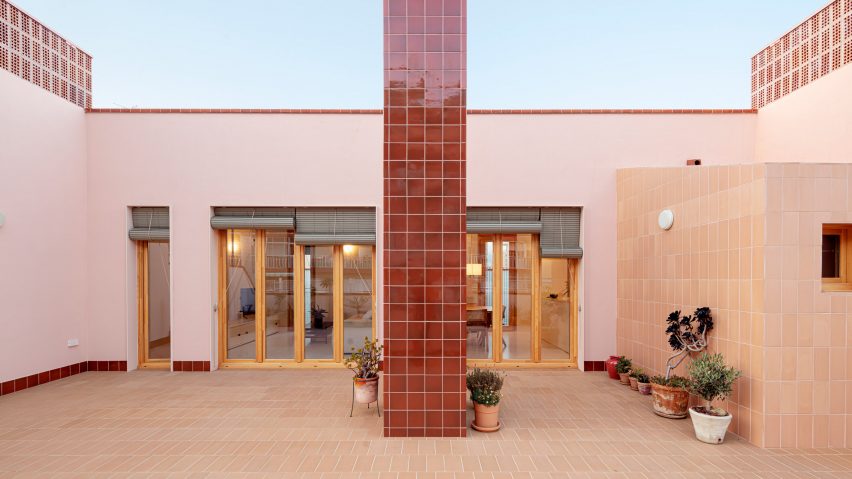
Be Studio punctuates Spanish apartment block with ceramic tiles and green blinds
Architecture practice Be Studio has created the Churruca apartment block in the coastal region of Maresme, which is organised around a four-storey internal courtyard.
Influenced by the local Mediterranean vernacular and coastal climate, the apartment block has a cream-hued facade with balconies fronted by green blinds and ceramic tile detailing that enable the block to "blend with the surrounding buildings".
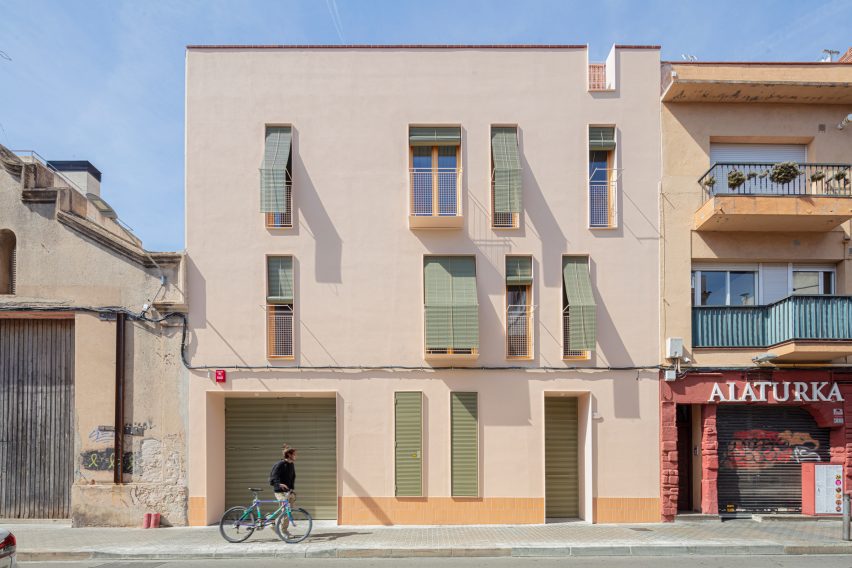
"The combination of continuous facade coatings and ceramic tile pavements is a basic and common solution in Mediterranean architecture," studio co-founder Silvia Baulies Domènech told Dezeen.
"In this case, we have complemented it by adding glazed ceramic tiles typical of Catalonia and cord-operated sun protection blinds, which are also elements found in the traditional vernacular houses," she added.
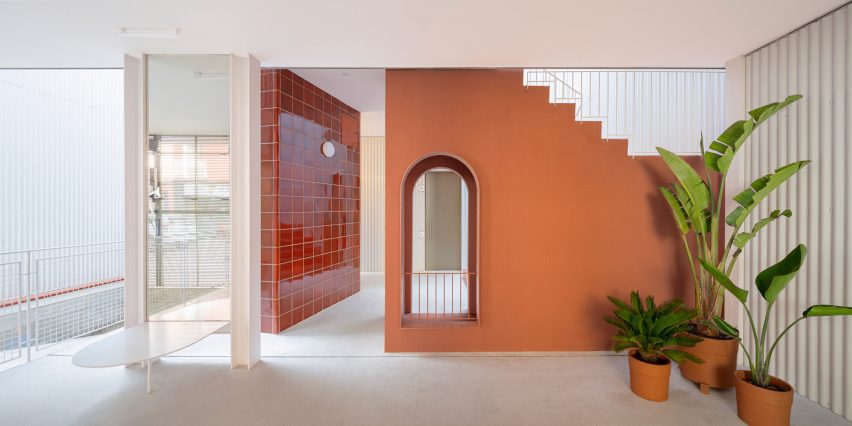
Within the block a bright and airy central courtyard serves as a vertical circulation core providing access to the seven residences and operating as a key communication point between the residents.
Seeking a different material language to the building front, Be Studio completed the courtyard with white corrugated steel set off by an orange staircase adorned with arched openings and a lift tower clad with burnt-red ceramic tiles.
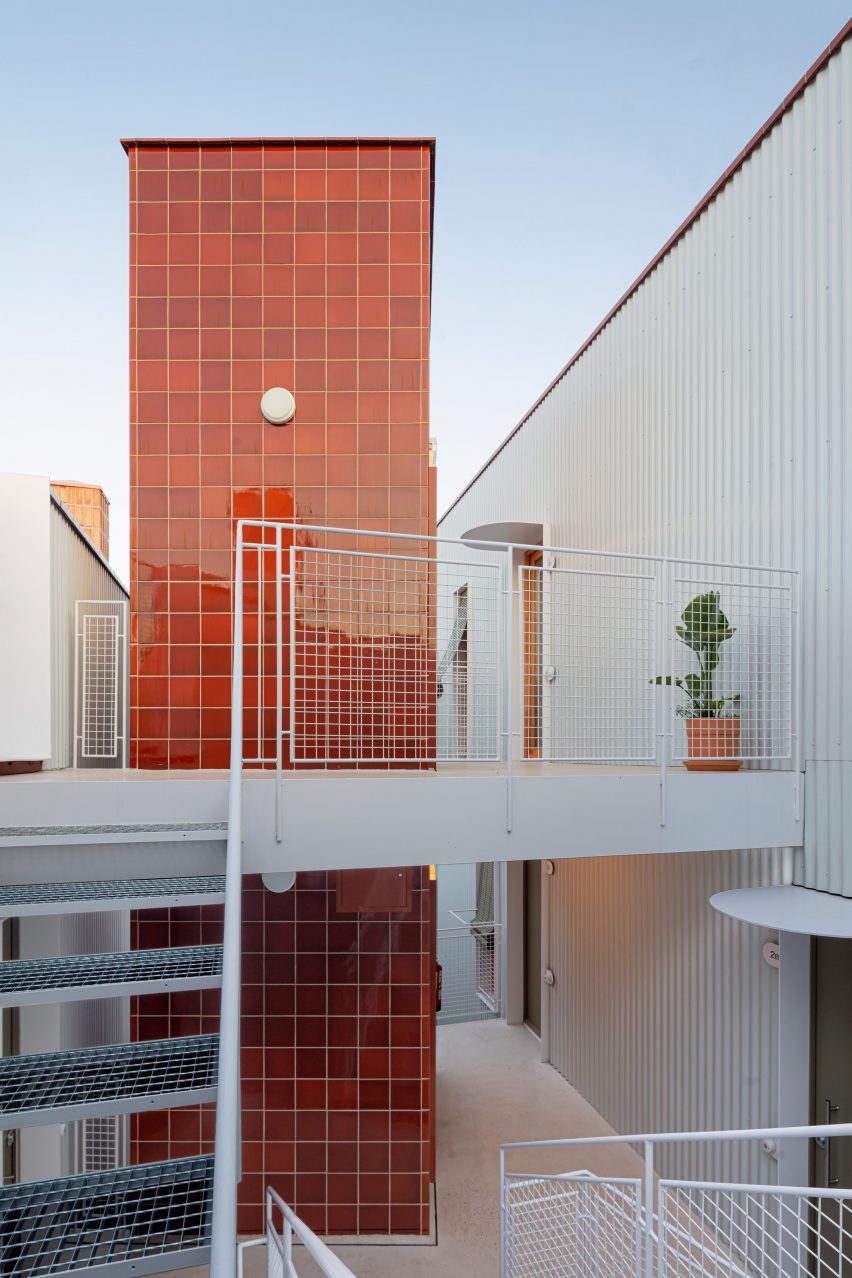
"The building is structured with a system of bands that organise the interior and exterior zones," Baulies Domènech said.
"The courtyard occupies a central band to allow the dwellings to be positioned around it, enabling them to benefit from increased natural light and cross ventilation," she continued.
"The communal spaces of the building are very bright, spacious, and visible from within the seven residences. They have been designed to eliminate hidden, isolated, or unsafe corners."
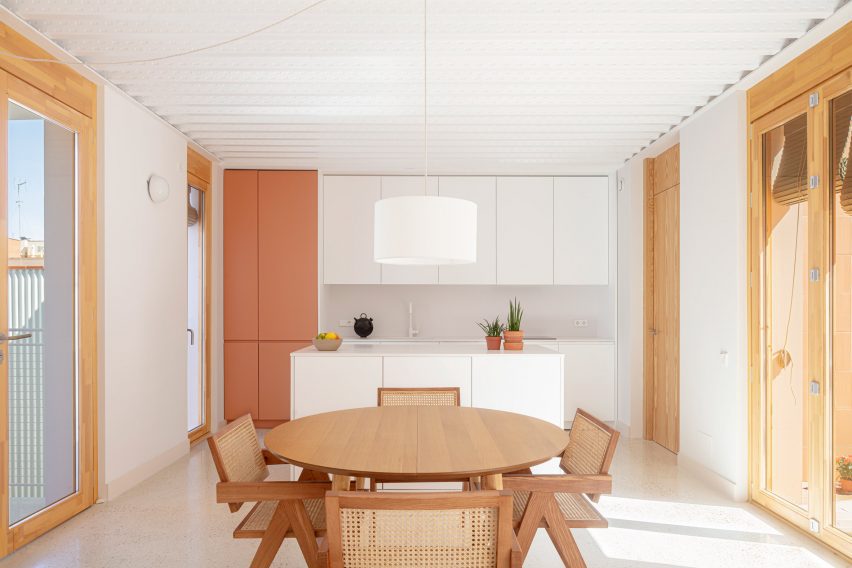
Two one-bedroom apartments are located at the building's front, while larger apartments ranging from two to three bedrooms are situated behind the central courtyard.
Each of the larger apartments were strategically organised around a central space hosting a bathroom and laundry facilities, adjacent to an open-plan kitchen, dining and living area on one side and bedroom quarters and an entrance hall on the other.
By centralising the spaces for domestic activities, Be Studio intended to create an "inclusive housing" format designed with a "gender perspective".
"Regarding the interior layout, the kitchens and cleaning areas have been opened up to the rest of the dwelling, designed to accommodate more than one person at a time," Baulies Domènech said.
"This approach prevents them from being secondary spaces that facilitate the segregation of roles within a family unit."
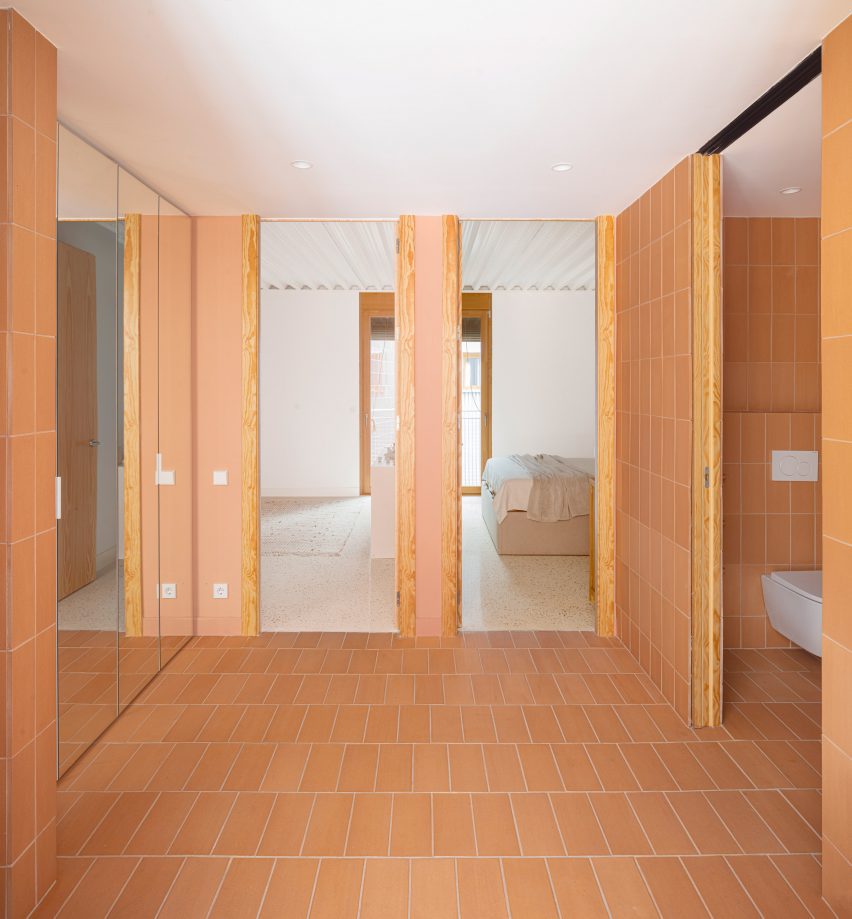
Within the apartments, predominantly white interiors were complemented by wood accents used for windows and doors, while the use of traditional ceramic tiles is repeated throughout the wet areas.
Outside, a large external terrace finished with tiled paving and pink-hued walls sits adjacent to the living spaces of the first floor residence. Two smaller patios are provided for the lower ground apartments by voids cut out of the terrace above.
Additionally, a communal rooftop terrace is located at the front of the building.
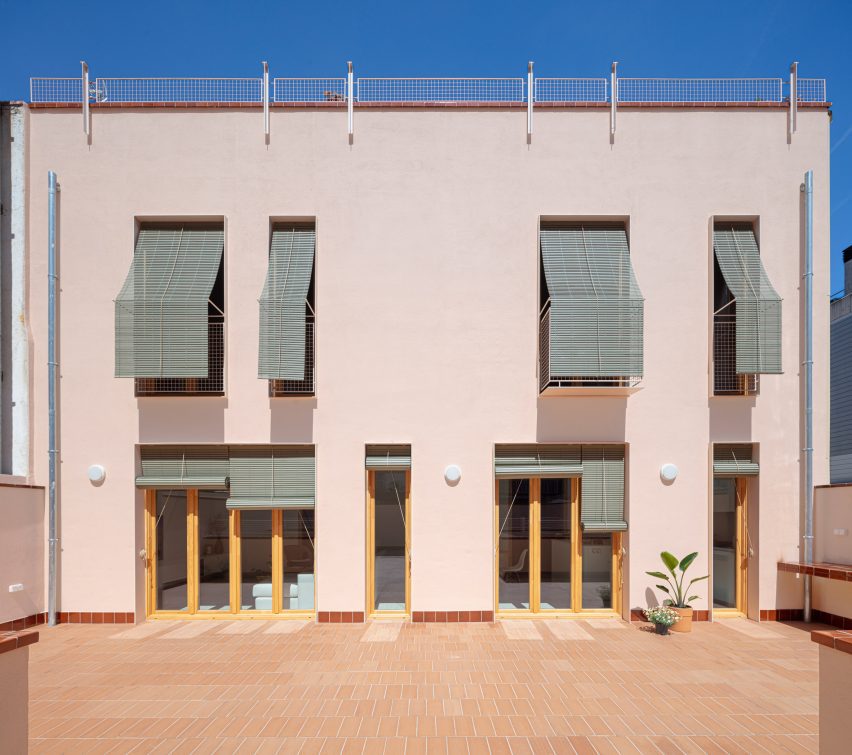
Be Studio was established in 2018 by Baulies Domènech and Gaspar Bosch.
Other recently completed apartment blocks include a Melbourne apartment block enlivened by bright yellow balconies and a Mallorcan duplex enclosed with dynamic shutters.
The photography is by Adrià Goula.
Project credits:
Architects: Be Studio, Gaspar Bosch and Silvia Baulies
Project execution manager: AIM Facility
Structure: Campanyà Vinyeta