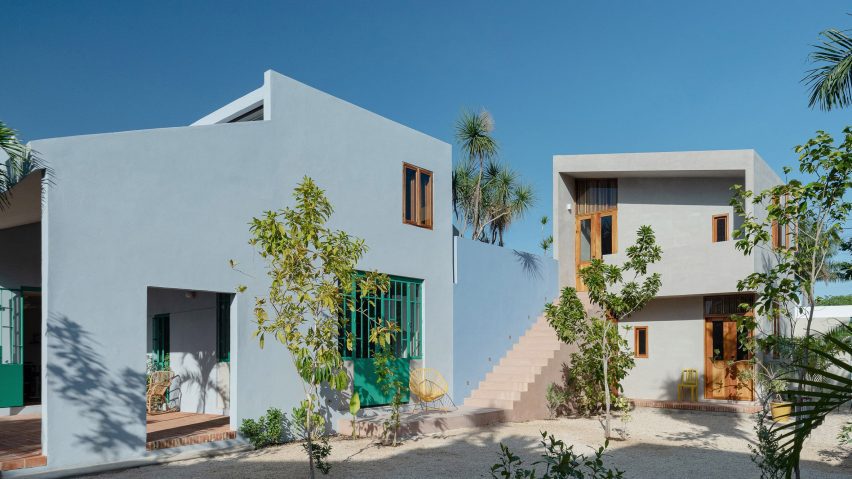Mexican architecture practice FMT Estudio has renovated and extended a 1980s house adding clean white facades accented by wooden and wrought iron details in Mérida on the Yucatán peninsula.
Completed in April 2023, La Posmoderna measures 350 square metres (3,767 square feet) on a square, walled 630-square metre (6,781-square foot) property.
The private, internally focused home features a warm, neutral palette, protected from the street by a dark green metal fence.
The single-family residence was transformed to simplify the complex, outdated floor plan and incorporate tropical elements.
"La Posmoderna is an expression of adaptation to the environment, offering a visual and sensory engaging experience," the FMT Estudio team told Dezeen. "Its focus on family interaction transforms it into a home where architecture and life merge."
The layout was reorganized to prioritize spaciousness, illumination and ventilation.
On the ground floor, the original kitchen was expanded into the central core of the house.
Pale green wrought iron French doors and framed windows provide a connection to the terrace and pool, bringing more natural light and airflow into the heart of the home.
The former foyer is now a pantry and wine cellar.
The living and dining rooms open to contained outdoor gardens, creating a harmonious transition between interior and exterior. The double-height dining space features wooden louvres with mosquito screens for ventilation and tropical breezes.
The program of the open-plan interior is divided by double concrete columns with rounded corners.
The team modified the central staircase with an open metal-strut railing that embeds in the side of the concrete stringer, adding visual space downstairs and an open landing with a linen closet upstairs. The bedrooms were reconfigured to include ensuite bathrooms and closets.
Outside the ground-floor dining room, an exterior staircase connects to the newly constructed addition, with a sloping roof that mirrors the architectural language of the house and contains two studio spaces.
A third studio is located at the rear of the property in the former service space overlooking the pool.
"Respecting the residence's original character, certain architectural elements, such as some ironwork windows and doors, entrance columns, and concrete cubes on the terrace were preserved, uniting the old with the new," the team said.
In terms of sustainability, FMT Estudio prioritised minimal interventions – maintaining the original finish and repainting most walls – and eco-friendly materials like clay bricks for the exterior walls and clay tiles for the kitchen.
"The material choices throughout the residence create a harmonious blend of practicality and environmental consciousness," the team said, noting the marble in the bathrooms, quartz in the kitchen and polished concrete walls.
In the multiple gardens, the team planted native trees to enrich the environment, add shade and increase privacy. The green plantings complement the natural wood doors and green metal.
Previously, FMT Estudio, which is based in Mérida, designed two concrete homes connected by a courtyard with a swimming pool. Nearby, Workshop Architects renovated and expanded a Spanish colonial house, painted lilac with mosaic floors.
The photography is by Amy Bello.
Project credits:
Studio: FMT Estudio
Lead architect: Zaida Briceño & Orlando Franco
Design team: Gerardo Vázquez

